1054 Stuyvesant Ave, Trenton, NJ 08618
Local realty services provided by:Better Homes and Gardens Real Estate Cassidon Realty
1054 Stuyvesant Ave,Trenton, NJ 08618
$385,000
- 5 Beds
- 3 Baths
- 2,728 sq. ft.
- Single family
- Pending
Listed by: lonnie thomas moon iii
Office: exp realty, llc.
MLS#:NJME2063924
Source:BRIGHTMLS
Price summary
- Price:$385,000
- Price per sq. ft.:$141.13
About this home
✨ Spacious 5-Bed Twin with Gourmet Kitchen & Luxury Owner’s Suite! ✨
Welcome to 1054 Stuyvesant Ave—a stunning 5-bedroom, 2.5-bath twin/semi-detached home offering 2,728 sq ft of style, space, and modern upgrades. From the moment you step inside, you’ll be drawn to the open-concept layout with gleaming hardwood floors, recessed lighting, and a seamless flow from the living and dining areas to the show-stopping kitchen. Designed for the serious home chef, it features granite countertops, a large center island, white shaker cabinets, a stainless steel vent hood, and gas cooking—perfect for entertaining or family gatherings.
Upstairs, the spacious bedrooms are filled with natural light, while the owner’s suite feels like a private retreat with a spa-inspired bath complete with a freestanding soaking tub, dual-sink vanity, and custom tile shower. The additional bathrooms are equally impressive with modern fixtures and elegant finishes.
This home also offers a charming covered front porch, a full basement for storage or future expansion, and a prime location close to schools, shopping, dining, and commuter routes. Move-in ready and loaded with upgrades, this is the kind of home that doesn’t stay on the market long—schedule your showing today before it’s gone!
Sale is contingent on sellers finding suitable housing.
Contact an agent
Home facts
- Year built:1896
- Listing ID #:NJME2063924
- Added:99 day(s) ago
- Updated:November 21, 2025 at 08:42 AM
Rooms and interior
- Bedrooms:5
- Total bathrooms:3
- Full bathrooms:2
- Half bathrooms:1
- Living area:2,728 sq. ft.
Heating and cooling
- Cooling:Central A/C
- Heating:Central, Natural Gas
Structure and exterior
- Year built:1896
- Building area:2,728 sq. ft.
- Lot area:0.09 Acres
Utilities
- Water:Public
- Sewer:Public Sewer
Finances and disclosures
- Price:$385,000
- Price per sq. ft.:$141.13
- Tax amount:$6,758 (2024)
New listings near 1054 Stuyvesant Ave
- Coming Soon
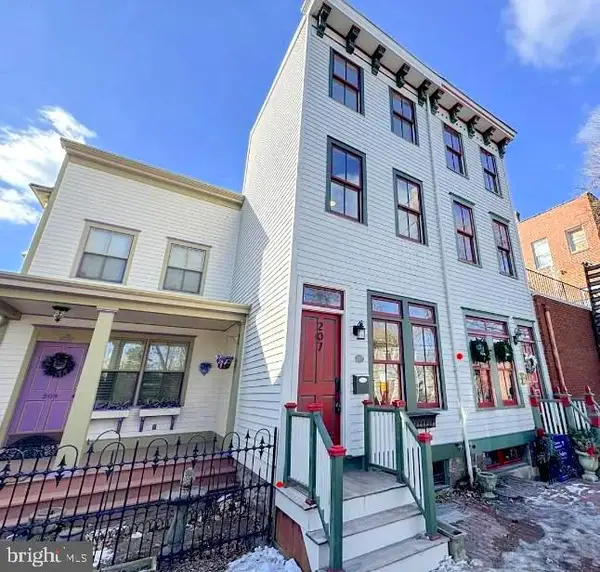 $309,999Coming Soon3 beds 1 baths
$309,999Coming Soon3 beds 1 baths207 Jackson St, TRENTON, NJ 08611
MLS# NJME2070132Listed by: NJ CAPITAL REALTY LLC - New
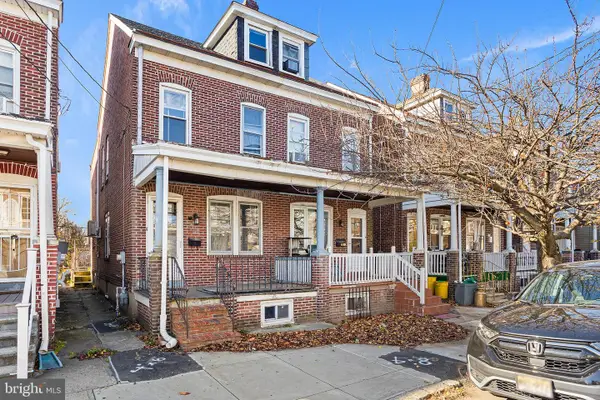 $299,999Active4 beds 1 baths1,391 sq. ft.
$299,999Active4 beds 1 baths1,391 sq. ft.321 Cleveland Ave, TRENTON, NJ 08629
MLS# NJME2069956Listed by: REDFIN - New
 $370,000Active2 beds 2 baths1,500 sq. ft.
$370,000Active2 beds 2 baths1,500 sq. ft.1112 Eagles Chase Dr, TRENTON, NJ 08648
MLS# NJME2064850Listed by: WEICHERT REALTORS - MOORESTOWN 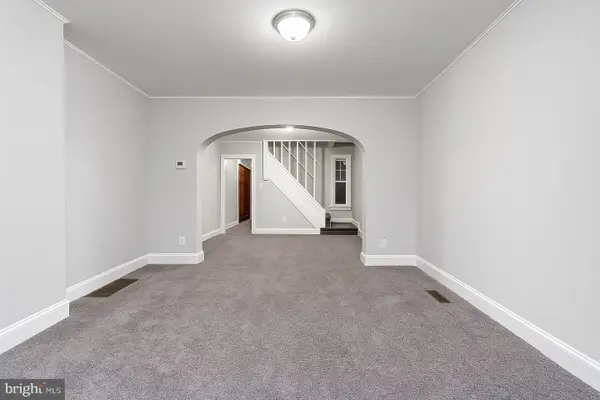 $175,000Pending4 beds 1 baths972 sq. ft.
$175,000Pending4 beds 1 baths972 sq. ft.112 Old Rose Street, TRENTON, NJ 08618
MLS# NJME2069608Listed by: PRESTIGE REALTY GROUP LLC- Coming Soon
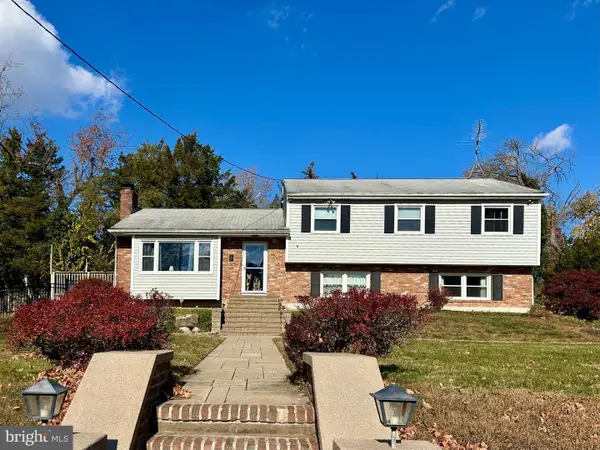 $510,000Coming Soon4 beds 3 baths
$510,000Coming Soon4 beds 3 baths6 Van Gogh Ct, TRENTON, NJ 08618
MLS# NJME2070044Listed by: COLDWELL BANKER HEARTHSIDE - New
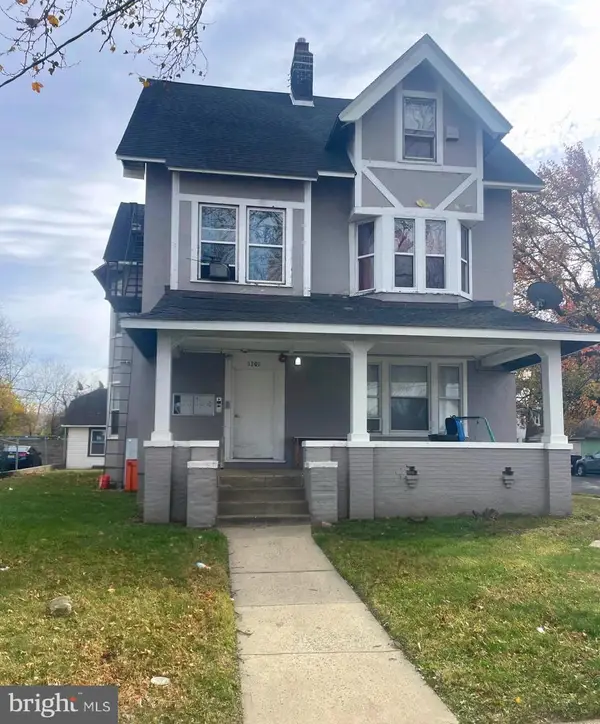 $650,000Active4 beds -- baths6,327 sq. ft.
$650,000Active4 beds -- baths6,327 sq. ft.1301 Greenwood Ave, TRENTON, NJ 08629
MLS# NJME2070022Listed by: GARCIA REALTORS - Open Sat, 11am to 1pmNew
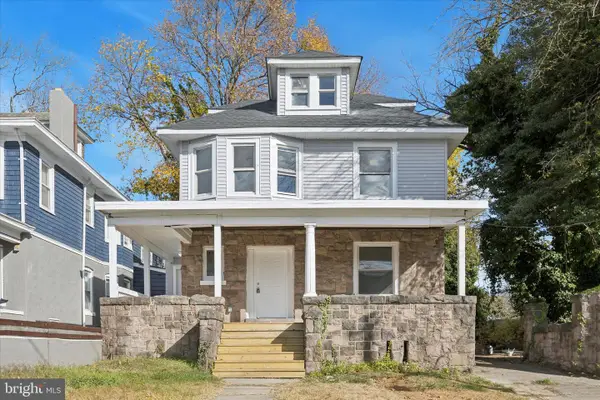 $375,000Active5 beds -- baths2,078 sq. ft.
$375,000Active5 beds -- baths2,078 sq. ft.566 Rutherford Ave, TRENTON, NJ 08618
MLS# NJME2070060Listed by: CENTURY 21 ACTION PLUS REALTY - BORDENTOWN - New
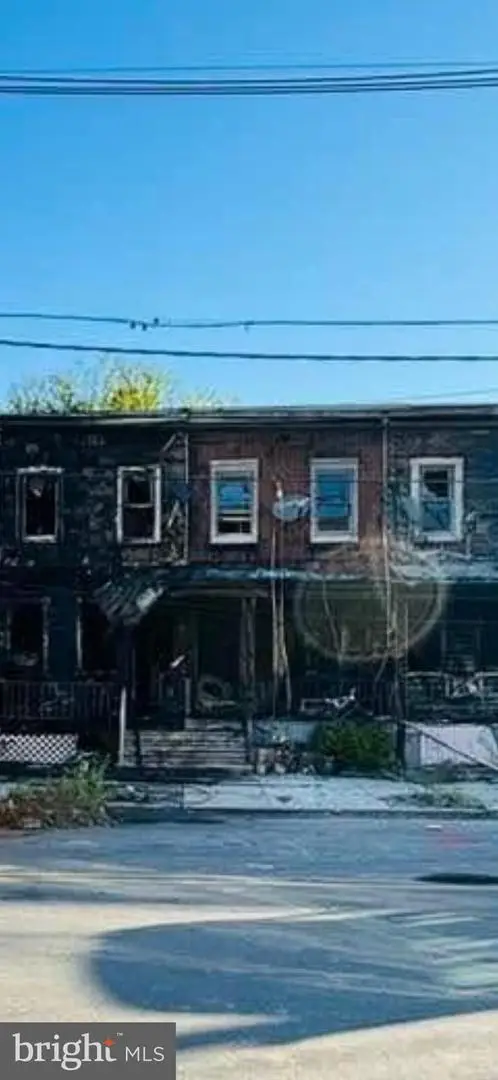 $20,000Active3 beds 1 baths968 sq. ft.
$20,000Active3 beds 1 baths968 sq. ft.1232 N Olden Ave, TRENTON, NJ 08638
MLS# NJME2070028Listed by: OCF REALTY LLC - PHILADELPHIA - New
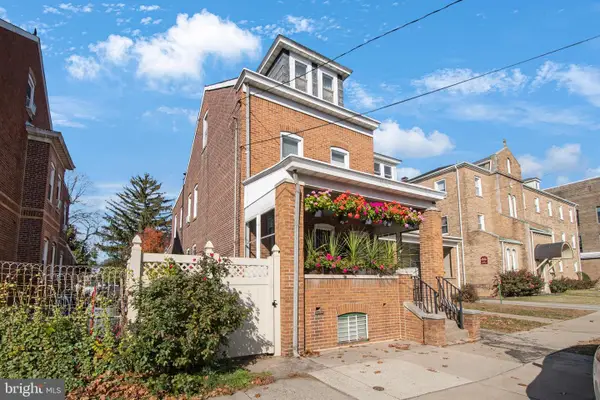 $320,000Active8 beds 2 baths1,696 sq. ft.
$320,000Active8 beds 2 baths1,696 sq. ft.625 Indiana Ave, TRENTON, NJ 08638
MLS# NJME2069670Listed by: ARYA REALTORS - New
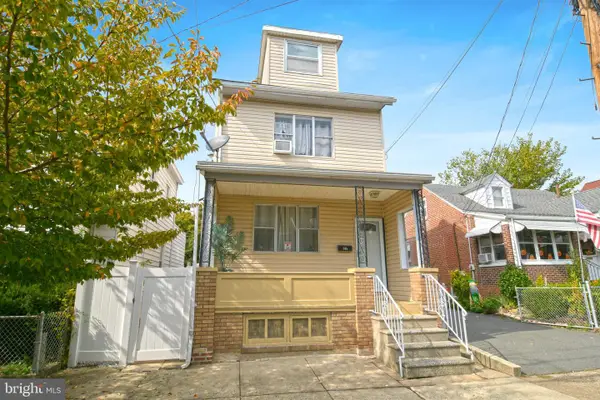 $350,000Active4 beds 2 baths1,405 sq. ft.
$350,000Active4 beds 2 baths1,405 sq. ft.845 Ohio Ave, TRENTON, NJ 08638
MLS# NJME2069682Listed by: ARYA REALTORS
