1075 Fireside Ave, TRENTON, NJ 08618
Local realty services provided by:Better Homes and Gardens Real Estate Reserve

1075 Fireside Ave,TRENTON, NJ 08618
$320,000
- 4 Beds
- 1 Baths
- - sq. ft.
- Single family
- Sold
Listed by:robert dekanski
Office:re/max 1st advantage
MLS#:NJME2060824
Source:BRIGHTMLS
Sorry, we are unable to map this address
Price summary
- Price:$320,000
About this home
Lovely 4 Bed 1 Bath Cape in the desirable Parkway Village section of Ewing is ready & waiting for you! Just pack your bags and move right in. Upon entrance you will find lux vinyl plank flooring and a neutral palette throughout, easy to customize. Spacious light & bright Living Rm flows to the Kitchen for effortless entertaining. The modern Eat In Kitchen features SS appliances, granite counters, grey subway tile backsplash and premium white cabinetry. Access the rear yard from here for easy al fresco dining. Down the hall, the main full bath with dual flush toilet and ceramic tiled tub shower & floor + 2 generous Bedrooms with classic built-ins for storage & good closet space. Make your way upstairs find 2 more sizable Bedrooms with neutral wall to wall carpet and ample storage for all of your personals. Laundry on this level is so convenient! The expansive yard holds plenty of space to build & play and backs to woods for privacy. Expanded 4 car driveway offers ample parking space. Upgraded electrical system! New seamless gutters! Close to shopping, dining, and public transportation. Excellent location for commuters very close to I-295, Mercer Airport, Rt-29, TCNJ, and Route 31! Don't wait, make your appointment TODAY!!
Contact an agent
Home facts
- Year built:1950
- Listing Id #:NJME2060824
- Added:67 day(s) ago
- Updated:August 18, 2025 at 06:22 AM
Rooms and interior
- Bedrooms:4
- Total bathrooms:1
- Full bathrooms:1
Heating and cooling
- Heating:Forced Air, Natural Gas
Structure and exterior
- Roof:Asphalt, Shingle
- Year built:1950
Schools
- High school:EWING H.S.
- Middle school:FISHER M.S
- Elementary school:PARKWAY E.S.
Utilities
- Water:Public
- Sewer:Public Sewer
Finances and disclosures
- Price:$320,000
- Tax amount:$9,388 (2024)
New listings near 1075 Fireside Ave
- New
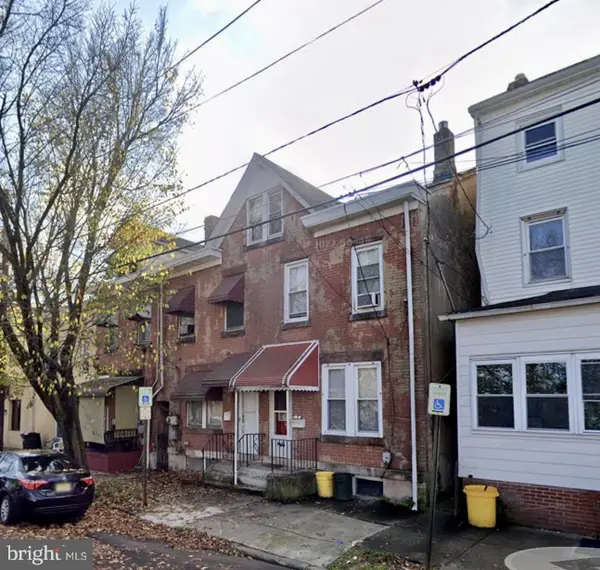 $180,000Active3 beds 1 baths1,444 sq. ft.
$180,000Active3 beds 1 baths1,444 sq. ft.791 Second, TRENTON, NJ 08611
MLS# NJME2064262Listed by: HOME JOURNEY REALTY - New
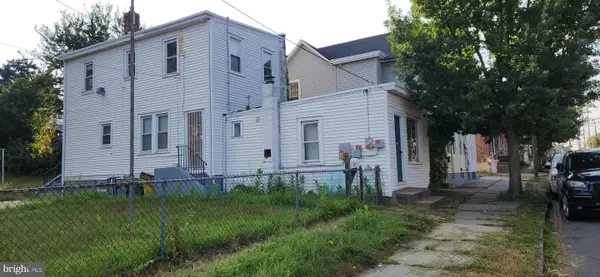 $290,000Active3 beds 2 baths1,240 sq. ft.
$290,000Active3 beds 2 baths1,240 sq. ft.709 Mulberry St S, TRENTON, NJ 08638
MLS# NJME2064254Listed by: BHHS FOX & ROACH-MOORESTOWN - New
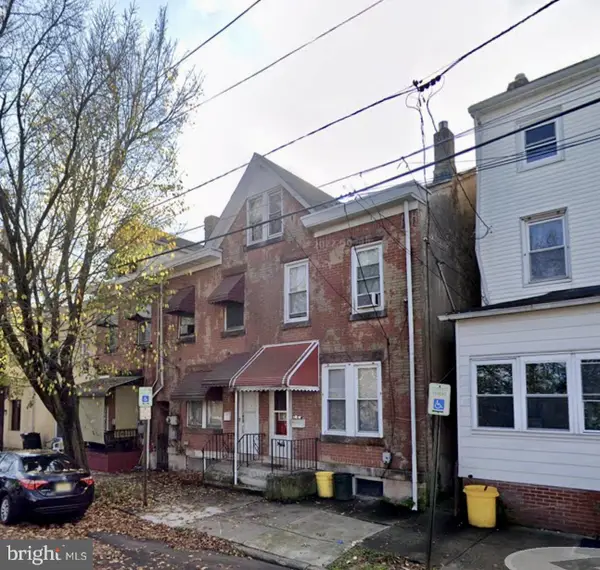 $180,000Active3 beds 1 baths1,380 sq. ft.
$180,000Active3 beds 1 baths1,380 sq. ft.795 2nd St, TRENTON, NJ 08611
MLS# NJME2064258Listed by: HOME JOURNEY REALTY - New
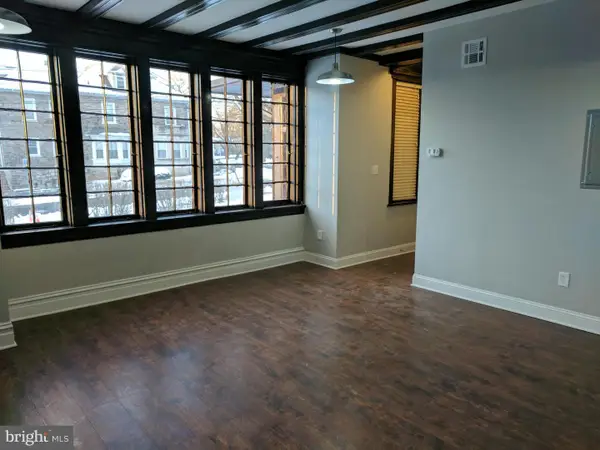 $649,999Active6 beds -- baths4,500 sq. ft.
$649,999Active6 beds -- baths4,500 sq. ft.399 W State St, TRENTON, NJ 08618
MLS# NJME2063784Listed by: TURNING POINT REAL ESTATE - New
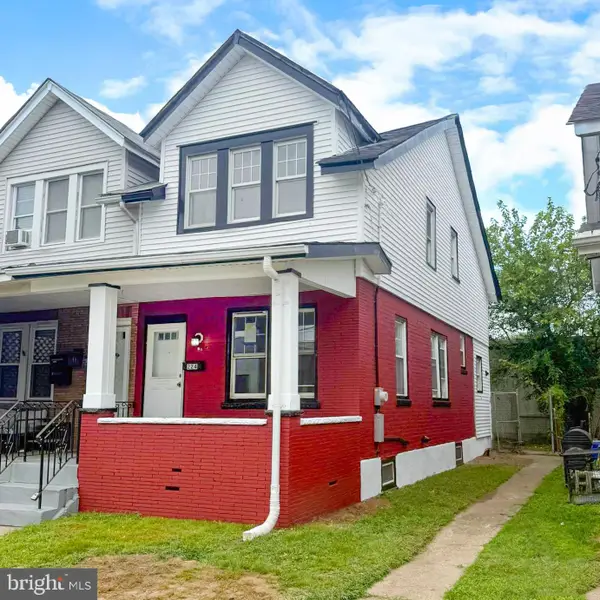 $239,900Active3 beds 1 baths1,503 sq. ft.
$239,900Active3 beds 1 baths1,503 sq. ft.224 Miller St, TRENTON, NJ 08638
MLS# NJME2064154Listed by: REALTY MARK ADVANTAGE - New
 $50,000Active0 Acres
$50,000Active0 Acres62 Hayes Ave, TRENTON, NJ 08618
MLS# NJME2064208Listed by: HARKES REALTY AND ASSOCIATES - New
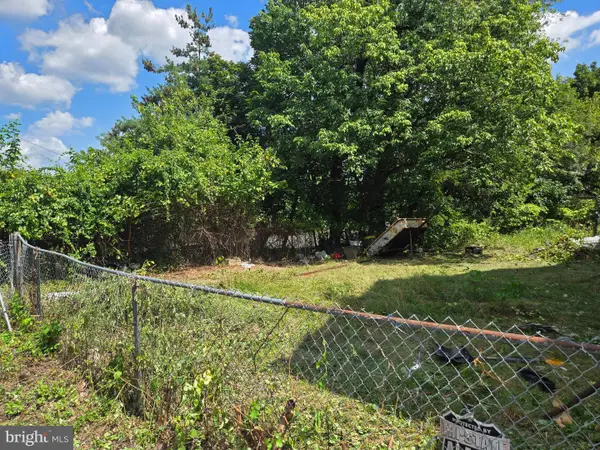 $50,000Active0.03 Acres
$50,000Active0.03 Acres60 Hayes Ave, TRENTON, NJ 08618
MLS# NJME2064210Listed by: HARKES REALTY AND ASSOCIATES - Coming Soon
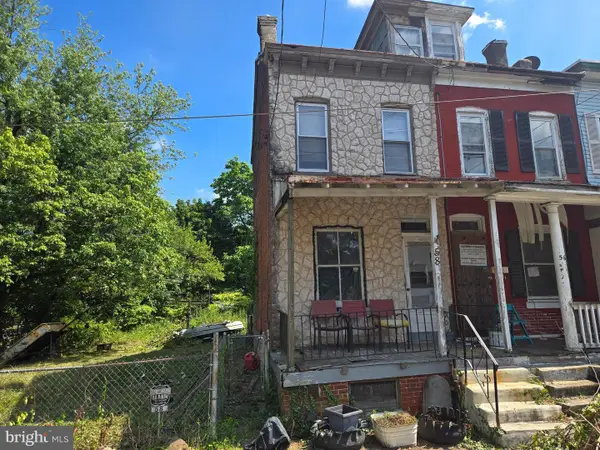 $150,000Coming Soon3 beds 1 baths
$150,000Coming Soon3 beds 1 baths58 Hayes Ave, TRENTON, NJ 08618
MLS# NJME2064212Listed by: HARKES REALTY AND ASSOCIATES - New
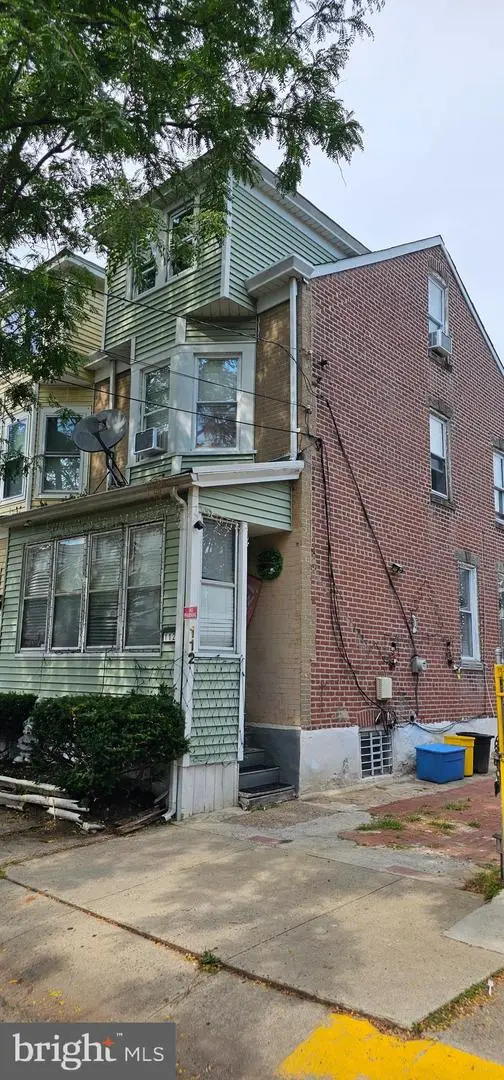 $273,000Active3 beds 1 baths986 sq. ft.
$273,000Active3 beds 1 baths986 sq. ft.112 Columbus Ave, TRENTON, NJ 08629
MLS# NJME2064152Listed by: BHHS FOX & ROACH - ROBBINSVILLE - Coming Soon
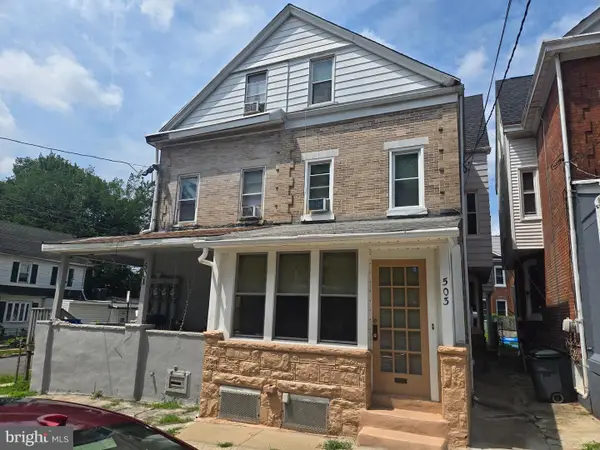 $250,000Coming Soon1 beds -- baths
$250,000Coming Soon1 beds -- baths503 N Hermitage Ave, TRENTON, NJ 08618
MLS# NJME2064198Listed by: HARKES REALTY AND ASSOCIATES
