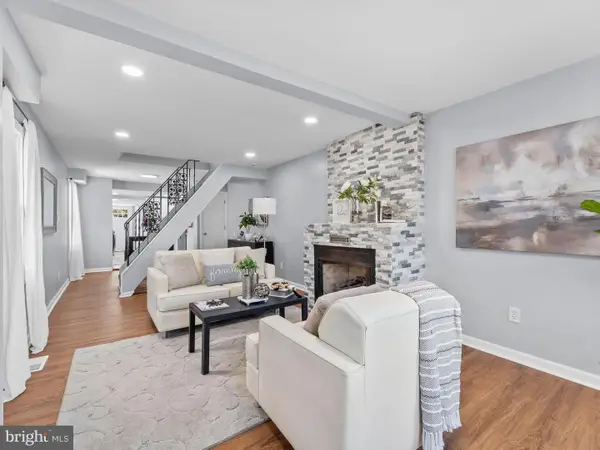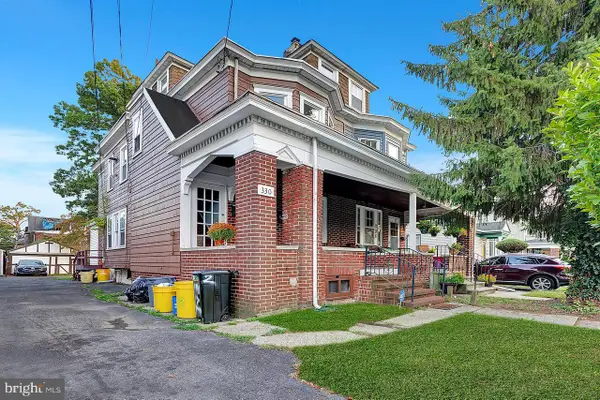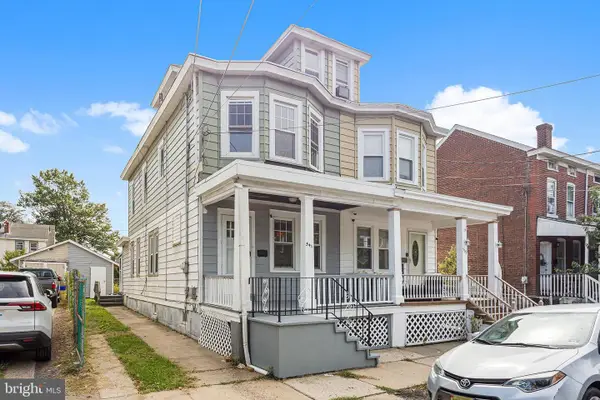11 Paxson Ave Ext, Trenton, NJ 08690
Local realty services provided by:Better Homes and Gardens Real Estate GSA Realty
Listed by:timothy michael myhre
Office:keller williams real estate-clinton
MLS#:NJME2063056
Source:BRIGHTMLS
Price summary
- Price:$659,000
- Price per sq. ft.:$286.52
About this home
Discover the charm of this beautifully maintained Colonial-Contemporary home nestled in the desirable Hamilton Square community. With 3 spacious bedrooms (with an option to convert back to 4 bedrooms) and 2.5 bathrooms, this home offers a perfect blend of comfort and style. Step inside to find a fully finished basement, ideal for entertaining or creating your personal retreat. The heart of the home features an eat-in kitchen with an island- updated in 2022, that over looks a cozy brick fireplace, creating an inviting atmosphere for gatherings. Outside, enjoy your own above-ground pool, perfect for summer relaxation, surrounded by a well-maintained yard, amazing partially covered gabled roof trex patio deck. The property boasts ample off-street parking with an asphalt driveway and a handy shed for extra storage. Roof and siding completed 2024. Don't miss the opportunity to make this gem your own!
Contact an agent
Home facts
- Year built:1990
- Listing ID #:NJME2063056
- Added:66 day(s) ago
- Updated:September 29, 2025 at 07:35 AM
Rooms and interior
- Bedrooms:3
- Total bathrooms:3
- Full bathrooms:2
- Half bathrooms:1
- Living area:2,300 sq. ft.
Heating and cooling
- Cooling:Central A/C
- Heating:Forced Air, Natural Gas
Structure and exterior
- Roof:Pitched, Shingle
- Year built:1990
- Building area:2,300 sq. ft.
- Lot area:0.3 Acres
Schools
- Elementary school:SAYEN
Utilities
- Water:Public
- Sewer:Public Sewer
Finances and disclosures
- Price:$659,000
- Price per sq. ft.:$286.52
- Tax amount:$10,724 (2023)
New listings near 11 Paxson Ave Ext
- Open Sun, 1 to 3pmNew
 $315,000Active3 beds 1 baths919 sq. ft.
$315,000Active3 beds 1 baths919 sq. ft.201 Main St, TRENTON, NJ 08620
MLS# NJME2065788Listed by: IMANI REALTY & ASSOCIATES - Open Sat, 1 to 3pmNew
 $299,000Active3 beds -- baths1,348 sq. ft.
$299,000Active3 beds -- baths1,348 sq. ft.330 Hillcrest Ave, TRENTON, NJ 08618
MLS# NJME2065254Listed by: COLDWELL BANKER RESIDENTIAL BROKERAGE - PRINCETON - New
 $249,900Active3 beds 2 baths1,106 sq. ft.
$249,900Active3 beds 2 baths1,106 sq. ft.987 Smith Ave, TRENTON, NJ 08610
MLS# NJME2065796Listed by: SMIRES & ASSOCIATES  $134,900Pending2 beds 1 baths766 sq. ft.
$134,900Pending2 beds 1 baths766 sq. ft.227 Hewitt St, TRENTON, NJ 08611
MLS# NJME2065926Listed by: SMIRES & ASSOCIATES- New
 $130,888Active3 beds 1 baths1,394 sq. ft.
$130,888Active3 beds 1 baths1,394 sq. ft.12 Lasalle Ave, TRENTON, NJ 08618
MLS# NJME2065784Listed by: REALTY MARK CENTRAL, LLC - New
 $249,900Active4 beds 1 baths1,316 sq. ft.
$249,900Active4 beds 1 baths1,316 sq. ft.506 N Hermitage Ave, TRENTON, NJ 08618
MLS# NJME2065700Listed by: EKR REALTY LLC - Open Sun, 1 to 3pmNew
 $270,000Active3 beds 2 baths1,100 sq. ft.
$270,000Active3 beds 2 baths1,100 sq. ft.724 William St, TRENTON, NJ 08610
MLS# NJME2065830Listed by: EPIQUE REALTY - New
 $250,000Active4 beds 2 baths1,204 sq. ft.
$250,000Active4 beds 2 baths1,204 sq. ft.541 Emmett Ave, TRENTON, NJ 08629
MLS# NJME2065848Listed by: REDFIN - New
 $166,400Active2 beds 2 baths1,482 sq. ft.
$166,400Active2 beds 2 baths1,482 sq. ft.1006 Martin Luther King Jr Blvd, TRENTON, NJ 08638
MLS# NJME2065850Listed by: REALTY MARK ADVANTAGE  $315,000Pending3 beds 1 baths1,222 sq. ft.
$315,000Pending3 beds 1 baths1,222 sq. ft.44 Lanning St, TRENTON, NJ 08618
MLS# NJME2065804Listed by: IMANI REALTY & ASSOCIATES
