138 Abernethy Dr, Trenton, NJ 08618
Local realty services provided by:Better Homes and Gardens Real Estate GSA Realty
138 Abernethy Dr,Trenton, NJ 08618
$379,900
- 3 Beds
- 2 Baths
- 1,521 sq. ft.
- Single family
- Pending
Listed by: jose cruz
Office: coldwell banker residential brokerage - middletown
MLS#:NJME2067658
Source:BRIGHTMLS
Price summary
- Price:$379,900
- Price per sq. ft.:$249.77
About this home
Welcome to 138 Abernethy Drive, a beautifully updated 3-bedroom, 2-bath home in Trenton’s desirable Glen Afton neighborhood. Built in 1930, this classic residence blends timeless character with modern updates— all set on a serene, double lot backing to the D & R Canal Towpath and the Trenton Country Club golf course— perfect for nature lovers and golfers alike!
Freshly painted and move-in ready, this charming home features gleaming hardwood floors, solid wood doors, and custom base moldings throughout. The spacious living room features a beautiful marble fireplace, recessed lighting, and French doors leading into the elegant dining room with a bay window. The completely remodeled kitchen is a showstopper — boasting quartz countertops, peninsula island, subway tile backsplash, stainless steel appliances, and a charming greenhouse window ideal for home chefs and plant enthusiasts.
The partially finished basement offers additional living space with a cozy recreation room, a wood-burning fireplace, a remodeled full bath, and a dedicated laundry/storage area. Upstairs, you’ll find three nicely sized bedrooms, two large hall closets, and a beautifully updated full bath with a designer subway tile tub/shower surround.
Additional features include a whole house reverse osmosis water filtration system, newer roof & HVAC plus numerous thoughtful upgrades throughout.
Enjoy the outdoors from the spacious deck overlooking the private backyard — ideal for entertaining.
A detached one-car garage and a long driveway provide plenty of parking for convenience.
With its combination of character, modern updates, and a peaceful setting, 138 Abernethy Drive is the perfect place to call home. Schedule your appointment today!
Contact an agent
Home facts
- Year built:1930
- Listing ID #:NJME2067658
- Added:52 day(s) ago
- Updated:December 13, 2025 at 08:43 AM
Rooms and interior
- Bedrooms:3
- Total bathrooms:2
- Full bathrooms:2
- Living area:1,521 sq. ft.
Heating and cooling
- Cooling:Central A/C
- Heating:Forced Air, Natural Gas
Structure and exterior
- Roof:Shingle
- Year built:1930
- Building area:1,521 sq. ft.
- Lot area:0.17 Acres
Schools
- High school:TRENTON CENTRAL H.S.
- Middle school:HOLLAND
- Elementary school:JOYCE KILMER E.S.
Utilities
- Water:Public
- Sewer:Public Sewer
Finances and disclosures
- Price:$379,900
- Price per sq. ft.:$249.77
- Tax amount:$8,533 (2024)
New listings near 138 Abernethy Dr
- New
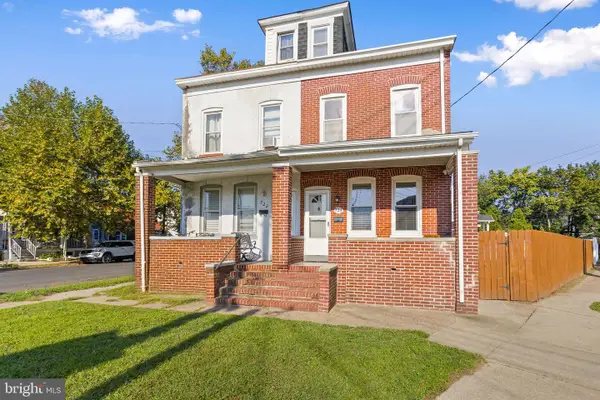 $270,000Active3 beds 2 baths1,100 sq. ft.
$270,000Active3 beds 2 baths1,100 sq. ft.724 William St, TRENTON, NJ 08610
MLS# NJME2070790Listed by: EPIQUE REALTY 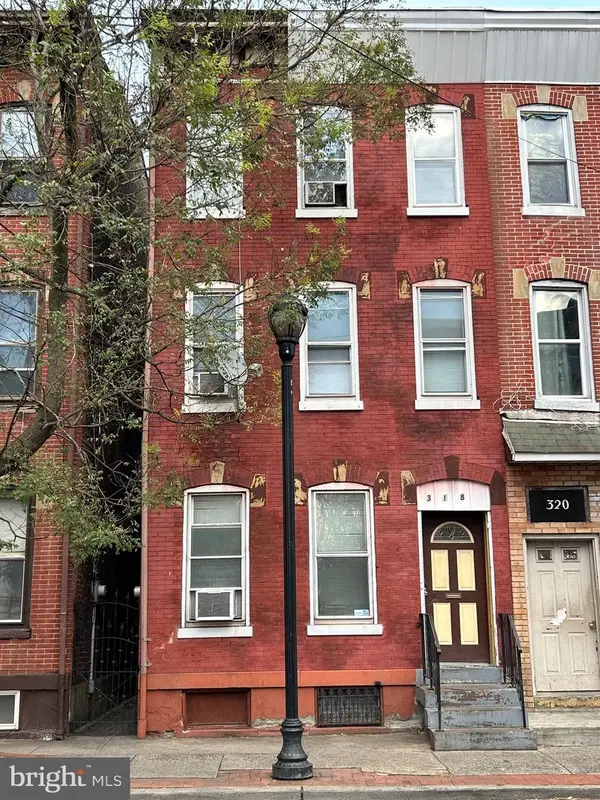 $265,000Pending8 beds -- baths1,872 sq. ft.
$265,000Pending8 beds -- baths1,872 sq. ft.318 S Clinton Ave, TRENTON, NJ 08609
MLS# NJME2069948Listed by: PRESTIGE REALTY GROUP LLC- Open Sun, 1 to 4pmNew
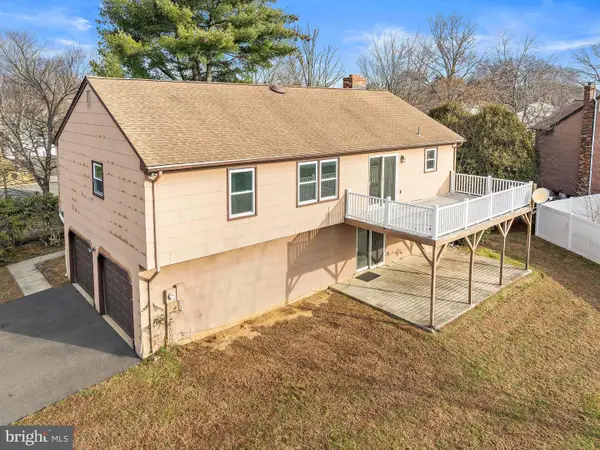 $475,000Active3 beds 2 baths1,820 sq. ft.
$475,000Active3 beds 2 baths1,820 sq. ft.1 Beth Ann Way, TRENTON, NJ 08638
MLS# NJME2070648Listed by: EXP REALTY, LLC - New
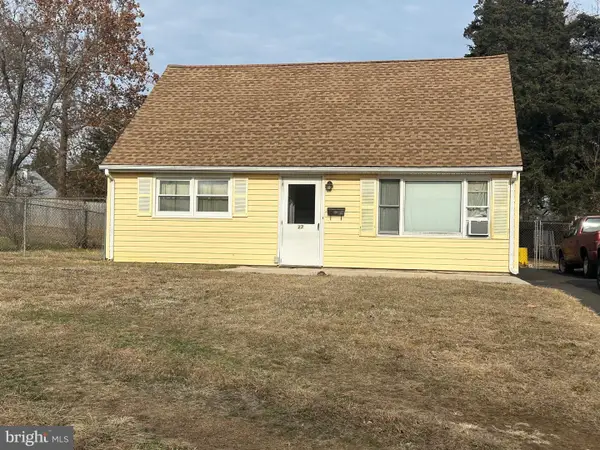 $279,900Active4 beds 1 baths1,116 sq. ft.
$279,900Active4 beds 1 baths1,116 sq. ft.27 Walton Ave, TRENTON, NJ 08618
MLS# NJME2070700Listed by: CENTURY 21 VETERANS-NEWTOWN - New
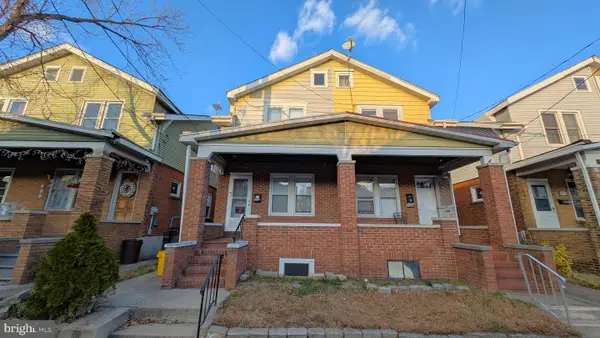 Listed by BHGRE$199,900Active3 beds 1 baths1,232 sq. ft.
Listed by BHGRE$199,900Active3 beds 1 baths1,232 sq. ft.922 Adeline St, TRENTON, NJ 08610
MLS# NJME2070686Listed by: BETTER HOMES AND GARDENS REAL ESTATE MATURO - New
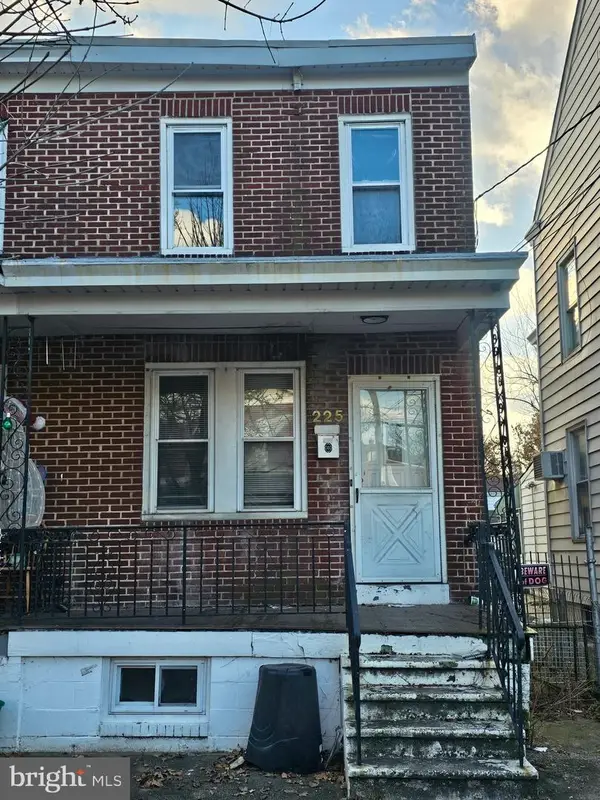 $110,000Active3 beds 1 baths1,260 sq. ft.
$110,000Active3 beds 1 baths1,260 sq. ft.225 Franklin St, TRENTON, NJ 08611
MLS# NJME2070444Listed by: BHHS FOX & ROACH - ROBBINSVILLE - New
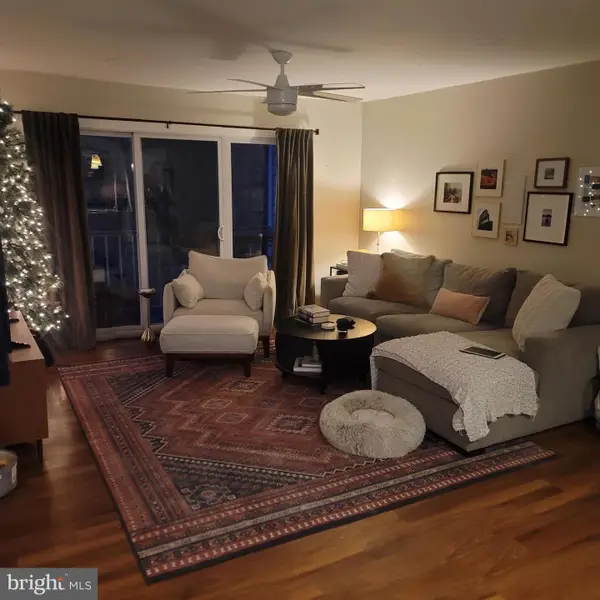 $325,000Active2 beds 2 baths1,100 sq. ft.
$325,000Active2 beds 2 baths1,100 sq. ft.30 Holly Ct, TRENTON, NJ 08619
MLS# NJME2070672Listed by: KELLER WILLIAMS PREMIER - New
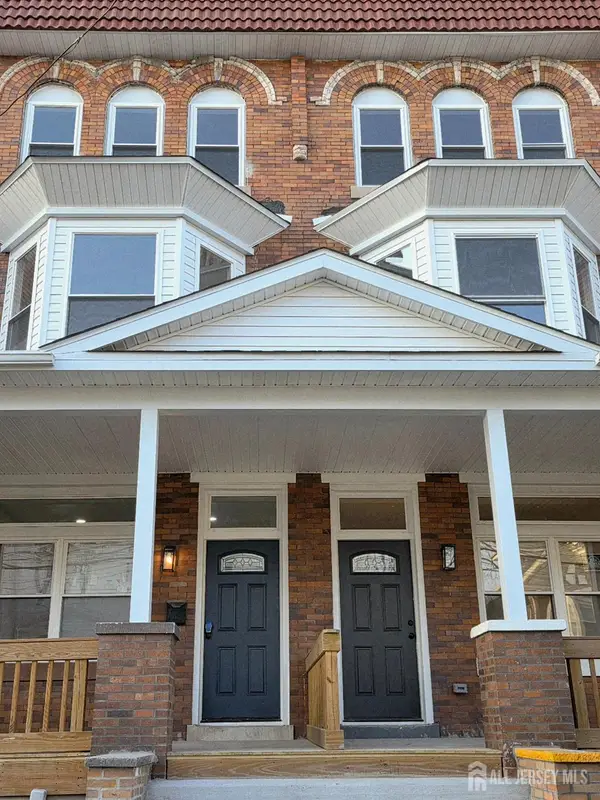 $275,000Active3 beds 2 baths1,867 sq. ft.
$275,000Active3 beds 2 baths1,867 sq. ft.-37 Colonial Avenue, Trenton, NJ 08618
MLS# 2608320RListed by: SBR REALTY, LLC - Open Sat, 10am to 12pmNew
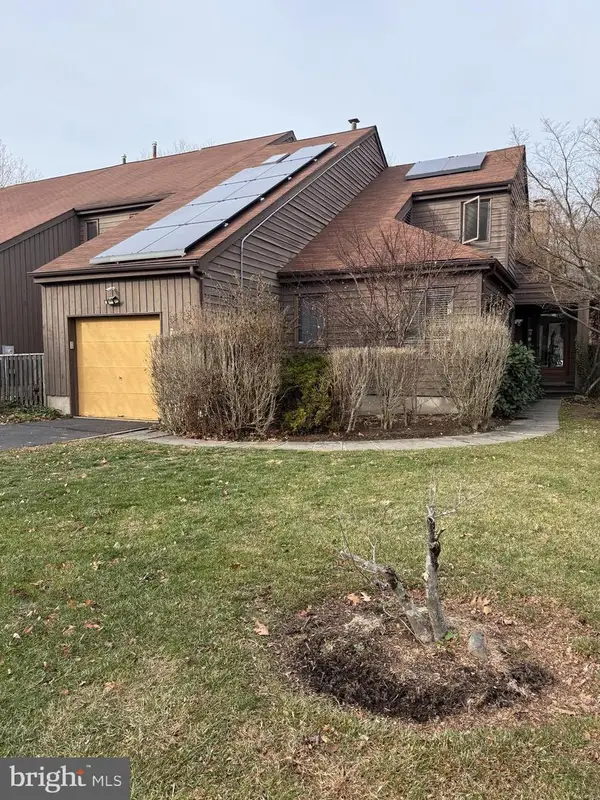 $387,500Active3 beds 3 baths1,778 sq. ft.
$387,500Active3 beds 3 baths1,778 sq. ft.18 Jacob Ct, TRENTON, NJ 08628
MLS# NJME2070652Listed by: BHHS FOX & ROACH-MT LAUREL - New
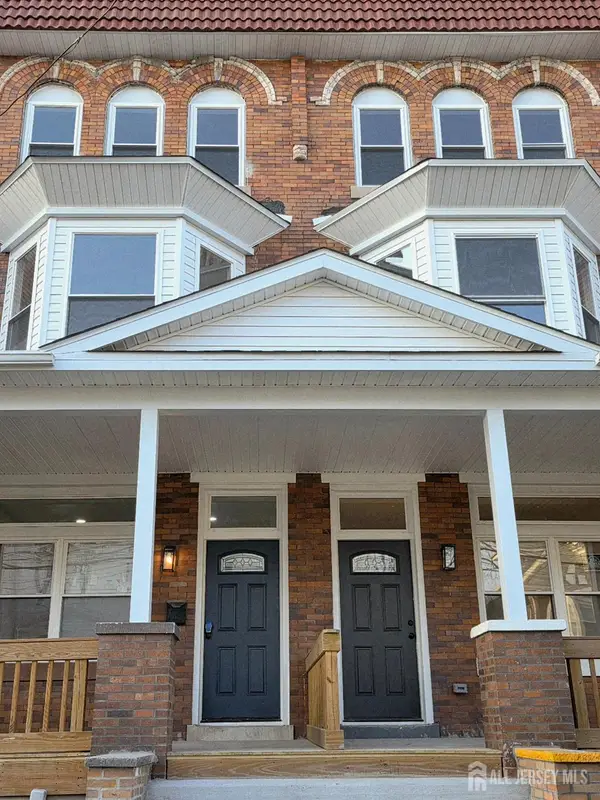 $275,000Active3 beds 2 baths1,867 sq. ft.
$275,000Active3 beds 2 baths1,867 sq. ft.-35 Colonial Avenue, Trenton, NJ 08618
MLS# 2608319RListed by: SBR REALTY, LLC
