14 Revere Ct, Trenton, NJ 08628
Local realty services provided by:Better Homes and Gardens Real Estate Reserve
14 Revere Ct,Trenton, NJ 08628
$385,000
- 3 Beds
- 3 Baths
- 1,645 sq. ft.
- Townhouse
- Pending
Listed by: nadia macauley
Office: weichert realtors - princeton
MLS#:NJME2065410
Source:BRIGHTMLS
Price summary
- Price:$385,000
- Price per sq. ft.:$234.04
- Monthly HOA dues:$195
About this home
Beautifully maintained 3-bedroom, 2.5-bath home offering an open and inviting layout. The entire home has been freshly painted including moldings and doors. Carpets have been professionally cleaned and the whole house has been thoroughly cleaned as well.
The first floor features hardwood flooring, a spacious living area with a wood-burning fireplace and mantle, a powder room, and a dining room with sliding doors that lead to a small deck and backyard. The freshly painted interior is bright and welcoming, with ceiling fans and center lights in every room.
Upstairs, you’ll find three generously sized bedrooms, including the primary suite with a walk-in closet and private full bath. The second floor also includes a convenient laundry room and an additional full bathroom. Carpeted stairs lead to the upper level, while the clean, unfinished basement offers plenty of storage or future finishing potential.
Additional highlights include a one-car garage plus an extra parking space. This home is ideally located just minutes from the town center, The College of New Jersey (TCNJ), major highways, shopping, and restaurants.
Contact an agent
Home facts
- Year built:1989
- Listing ID #:NJME2065410
- Added:102 day(s) ago
- Updated:December 21, 2025 at 08:47 AM
Rooms and interior
- Bedrooms:3
- Total bathrooms:3
- Full bathrooms:2
- Half bathrooms:1
- Living area:1,645 sq. ft.
Heating and cooling
- Cooling:Ceiling Fan(s), Central A/C
- Heating:Central, Electric
Structure and exterior
- Year built:1989
- Building area:1,645 sq. ft.
Utilities
- Water:Public
- Sewer:Public Sewer
Finances and disclosures
- Price:$385,000
- Price per sq. ft.:$234.04
- Tax amount:$9,230 (2024)
New listings near 14 Revere Ct
- New
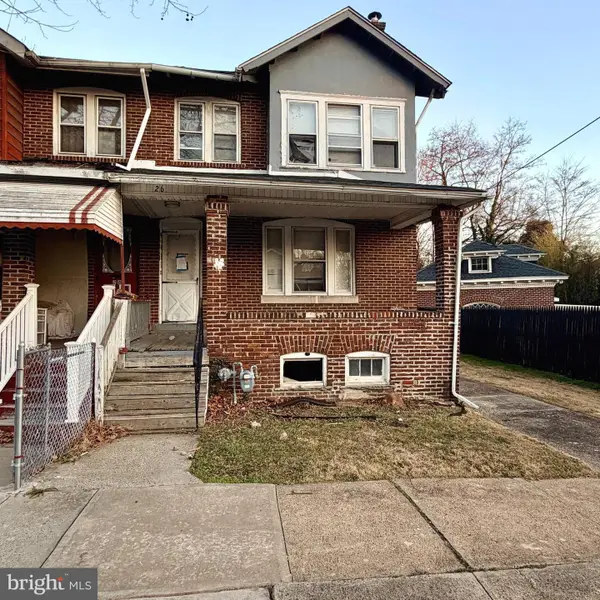 $189,000Active5 beds 1 baths1,431 sq. ft.
$189,000Active5 beds 1 baths1,431 sq. ft.26 Elmhurst Ave, TRENTON, NJ 08618
MLS# NJME2070980Listed by: HOME JOURNEY REALTY - New
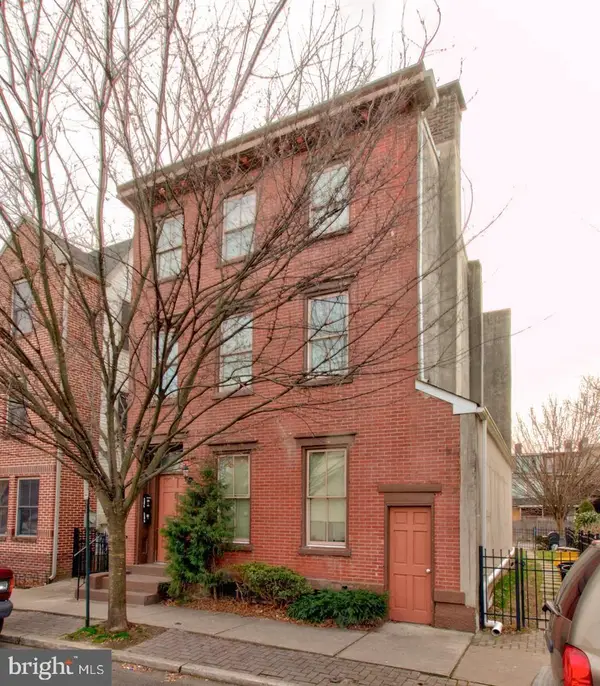 $299,900Active4 beds -- baths2,578 sq. ft.
$299,900Active4 beds -- baths2,578 sq. ft.35 Ewing St, TRENTON, NJ 08609
MLS# NJME2070962Listed by: SMIRES & ASSOCIATES - New
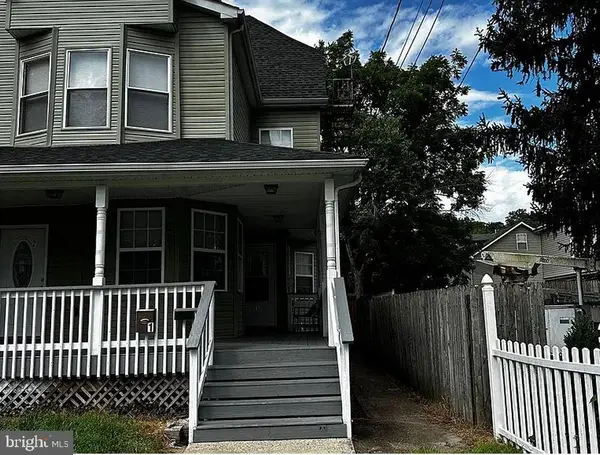 $399,900Active5 beds -- baths2,563 sq. ft.
$399,900Active5 beds -- baths2,563 sq. ft.904 Carteret Ave, TRENTON, NJ 08618
MLS# NJME2070966Listed by: SMIRES & ASSOCIATES - New
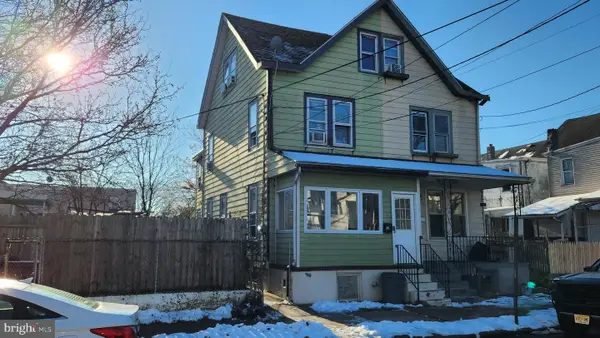 $159,900Active4 beds 2 baths1,168 sq. ft.
$159,900Active4 beds 2 baths1,168 sq. ft.113 Mifflin St, TRENTON, NJ 08611
MLS# NJME2069244Listed by: SMIRES & ASSOCIATES - Coming Soon
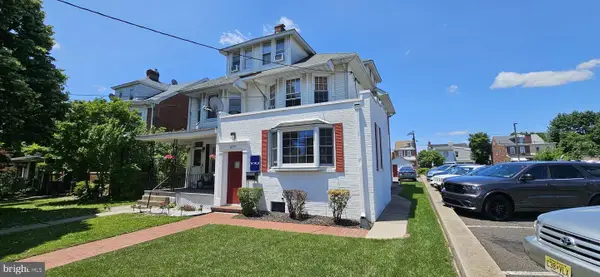 $419,000Coming Soon5 beds -- baths
$419,000Coming Soon5 beds -- baths877 Brunswick Ave, TRENTON, NJ 08638
MLS# NJME2070866Listed by: SMIRES & ASSOCIATES - Coming Soon
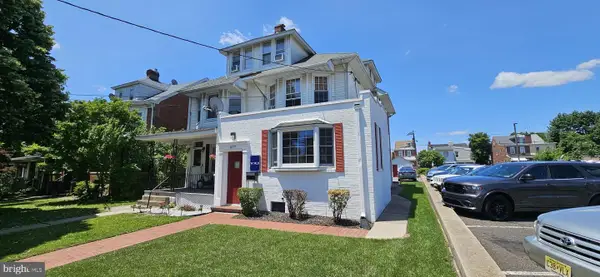 $419,000Coming Soon5 beds 3 baths
$419,000Coming Soon5 beds 3 baths877 Brunswick Ave, TRENTON, NJ 08638
MLS# NJME2070944Listed by: SMIRES & ASSOCIATES - New
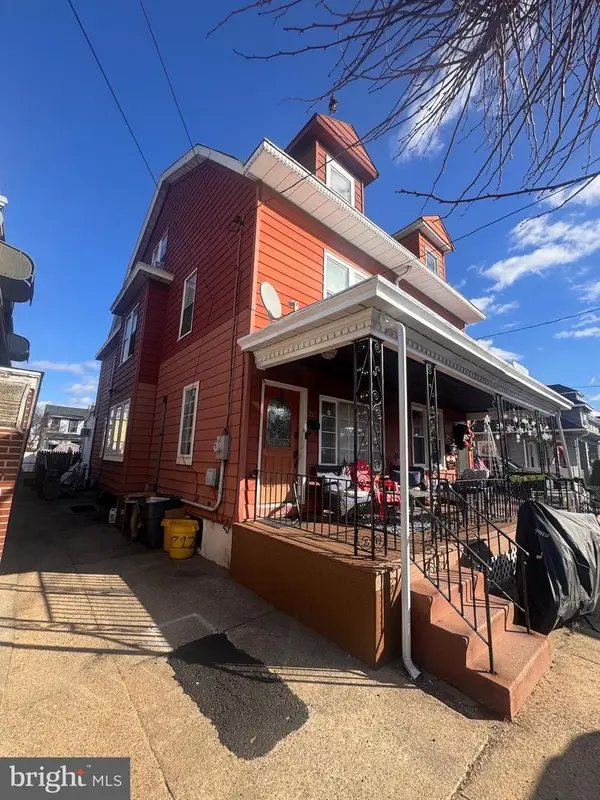 $275,000Active4 beds 2 baths1,496 sq. ft.
$275,000Active4 beds 2 baths1,496 sq. ft.212 Commonwealth Ave, TRENTON, NJ 08629
MLS# NJME2070938Listed by: NJ ELITE GROUP LLC - New
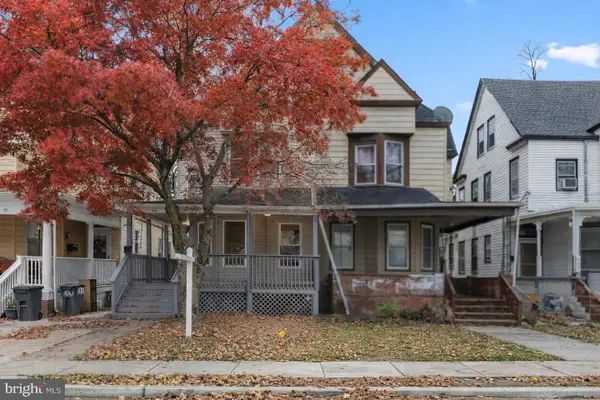 $265,000Active4 beds 2 baths
$265,000Active4 beds 2 baths921 Carteret Ave, TRENTON, NJ 08618
MLS# NJME2070882Listed by: CAPC BROKERAGE, LLC - New
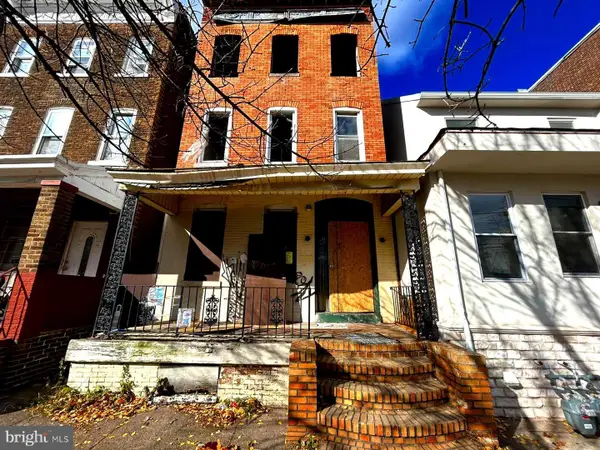 $198,888Active-- beds -- baths2,364 sq. ft.
$198,888Active-- beds -- baths2,364 sq. ft.1158 E State St, TRENTON, NJ 08609
MLS# NJME2070836Listed by: REALTY MARK CENTRAL, LLC - New
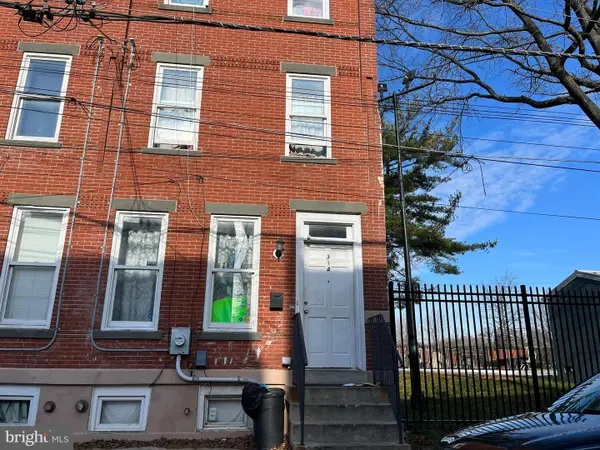 $234,900Active4 beds 2 baths1,744 sq. ft.
$234,900Active4 beds 2 baths1,744 sq. ft.314 Academy St, TRENTON, NJ 08618
MLS# NJME2070808Listed by: BHHS FOX & ROACH-MEDFORD
