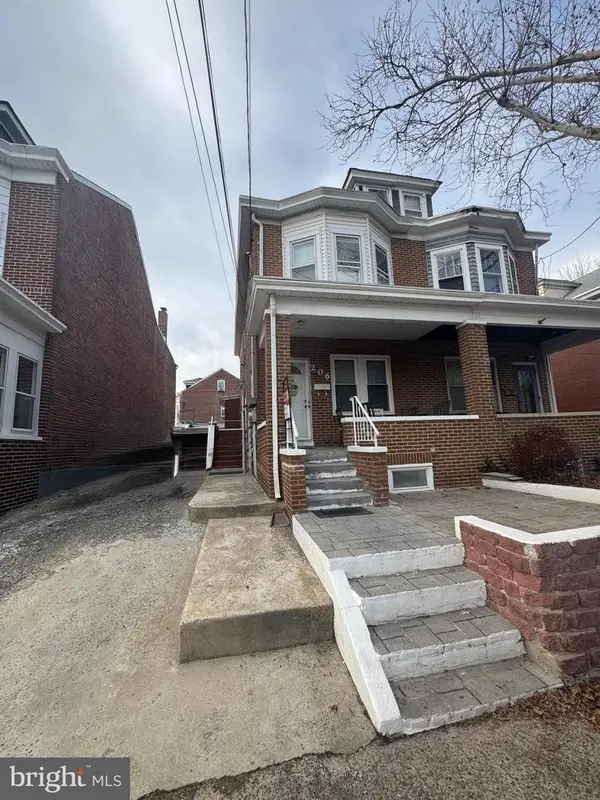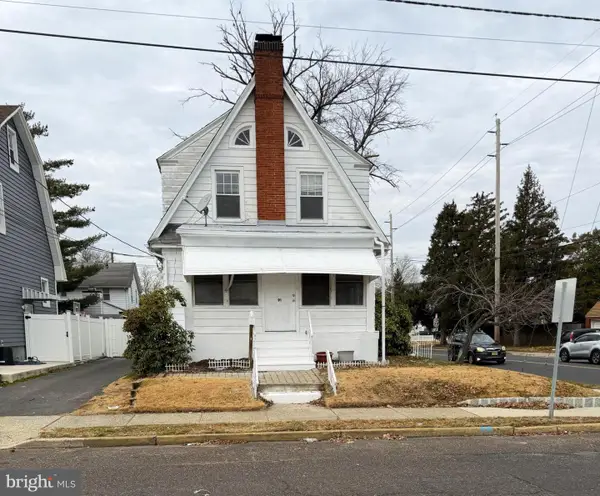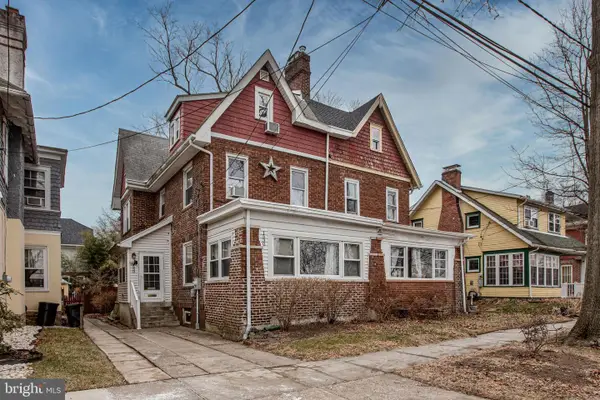15 Brophy Dr, Trenton, NJ 08638
Local realty services provided by:Better Homes and Gardens Real Estate Valley Partners
15 Brophy Dr,Trenton, NJ 08638
$454,500
- 3 Beds
- 2 Baths
- - sq. ft.
- Single family
- Sold
Listed by: steve dziegielewski
Office: arya realtors
MLS#:NJME2067150
Source:BRIGHTMLS
Sorry, we are unable to map this address
Price summary
- Price:$454,500
About this home
Discover timeless charm and modern convenience at 15 Brophy Drive — a beautifully maintained ranch in Ewing’s desirable Churchill Green neighborhood. Perfectly positioned on a spacious corner lot, this inviting 3-bedroom, 2-bath home offers the ideal blend of comfort, functionality, and warmth. Step inside to a bright, open living and dining area designed for both relaxing and entertaining. The dining room features a sliding door leading to a brick patio, perfect for outdoor dining or enjoying your morning coffee. The kitchen is a standout, offering abundant cabinet space, custom lighting, and another sliding door to a second side patio — ideal for grilling or hosting summer gatherings. A door from the kitchen provides direct access to the oversized two-car garage with tall ceilings and plenty of extra storage. Enjoy cozy evenings in the family room complete with custom built-ins and a fireplace, or expand your living space in the finished basement, ideal for a home office, gym, or recreation room. The main floor laundry adds convenience, while hardwood floors beneath the carpeting in the rear of the home offer the potential for added charm and character. 3 spacious bedrooms all with updated windows. The large master bedroom features tons of natural light and a 3-piece ensuite. Outside, a large driveway fits 4+ cars, complementing the home’s generous outdoor spaces and curb appeal. Located just minutes from I-295, and close to shopping, dining, and transportation, this home offers easy access to everything you need while maintaining a peaceful neighborhood feel.
Contact an agent
Home facts
- Year built:1972
- Listing ID #:NJME2067150
- Added:103 day(s) ago
- Updated:January 23, 2026 at 11:17 AM
Rooms and interior
- Bedrooms:3
- Total bathrooms:2
- Full bathrooms:2
Heating and cooling
- Cooling:Central A/C
- Heating:Forced Air, Natural Gas
Structure and exterior
- Roof:Shingle
- Year built:1972
Utilities
- Water:Public
- Sewer:Public Sewer
Finances and disclosures
- Price:$454,500
- Tax amount:$12,797 (2024)
New listings near 15 Brophy Dr
- New
 $165,000Active2 beds 1 baths865 sq. ft.
$165,000Active2 beds 1 baths865 sq. ft.-333 Brinton Avenue, Trenton, NJ 08618
MLS# 2609982RListed by: EXP REALTY, LLC - Open Sat, 12 to 3pmNew
 $365,000Active2 beds 1 baths950 sq. ft.
$365,000Active2 beds 1 baths950 sq. ft.105 Carmen Ave, TRENTON, NJ 08610
MLS# NJBL2103662Listed by: KELLER WILLIAMS PREMIER - New
 $360,000Active4 beds -- baths1,377 sq. ft.
$360,000Active4 beds -- baths1,377 sq. ft.206 Dayton St, TRENTON, NJ 08610
MLS# NJME2071538Listed by: KELLER WILLIAMS PREMIER - New
 $159,900Active0 Acres
$159,900Active0 Acres1042--1044 Fairmount, TRENTON, NJ 08629
MLS# NJME2071864Listed by: GARCIA REALTORS - Open Sat, 1 to 3pmNew
 $449,999Active3 beds 2 baths1,460 sq. ft.
$449,999Active3 beds 2 baths1,460 sq. ft.94 Groveville Rd, TRENTON, NJ 08620
MLS# NJBL2104158Listed by: EXP REALTY, LLC - New
 $375,000Active3 beds 2 baths1,689 sq. ft.
$375,000Active3 beds 2 baths1,689 sq. ft.91 Irvington Pl, TRENTON, NJ 08610
MLS# NJME2071628Listed by: NATIONWIDE HOMES REALTY - New
 $305,000Active2 beds 2 baths1,012 sq. ft.
$305,000Active2 beds 2 baths1,012 sq. ft.249 Mercer St, TRENTON, NJ 08611
MLS# NJME2071712Listed by: CB SCHIAVONE & ASSOCIATES - Open Sat, 11am to 1pmNew
 $235,000Active4 beds 1 baths
$235,000Active4 beds 1 baths21 Short St, Trenton City, NJ 08618
MLS# 4005629Listed by: BHHS JORDAN BARIS REALTY - New
 $219,900Active2 beds 2 baths924 sq. ft.
$219,900Active2 beds 2 baths924 sq. ft.834a S Warren St, TRENTON, NJ 08611
MLS# NJME2071544Listed by: REDFIN - New
 $259,000Active4 beds 2 baths1,966 sq. ft.
$259,000Active4 beds 2 baths1,966 sq. ft.1530 Riverside Dr, TRENTON, NJ 08618
MLS# NJME2071608Listed by: SMIRES & ASSOCIATES
