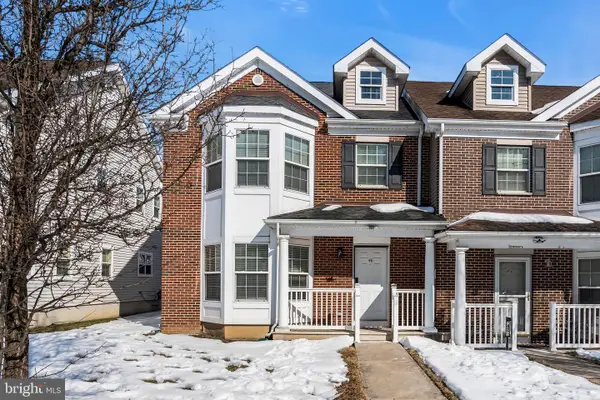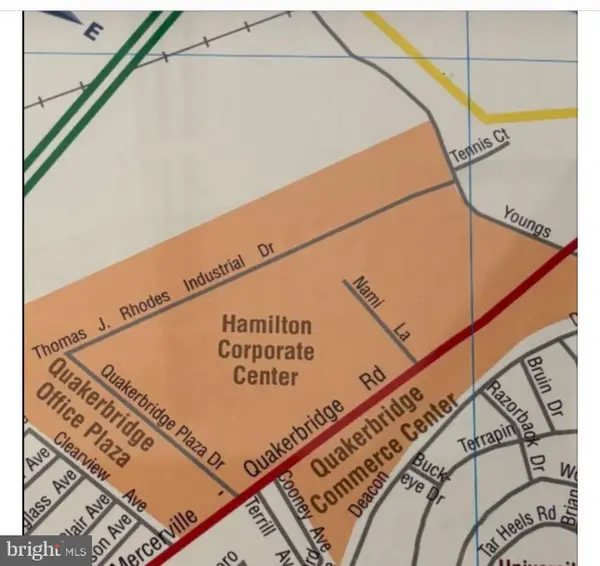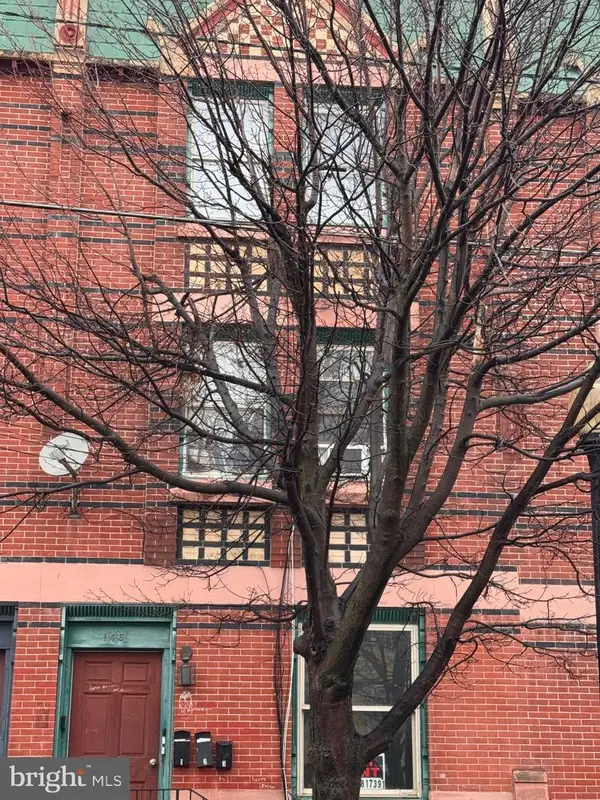152 Prospect St, Trenton, NJ 08618
Local realty services provided by:Better Homes and Gardens Real Estate Valley Partners
152 Prospect St,Trenton, NJ 08618
$499,900
- 7 Beds
- - Baths
- 4,436 sq. ft.
- Multi-family
- Active
Listed by: carleton m badger
Office: exp realty, llc.
MLS#:NJME2064638
Source:BRIGHTMLS
Price summary
- Price:$499,900
- Price per sq. ft.:$112.69
About this home
**Investment Opportunity – Mixed-Use 6-Unit Brick Building in Trenton**
Welcome to **152 Prospect Street**, a solid brick three-story mixed-use building built in 1950, located in the heart of Trenton, NJ. This versatile property offers **six total units** including:
* **One storefront** formerly operated as a restaurant/takeout
* **One office unit**
* **Four residential apartments**:
* (2) One-bedroom units
* (1) Two-bedroom unit
* (1) Three-bedroom unit
Currently, **two of the six units are occupied**, providing immediate income while leaving plenty of upside potential for the savvy investor:
* The **one-bedroom apartment** is rented at **\$850/month** on a **month-to-month lease**
* The **three-bedroom apartment** is leased for **\$1,250/month** on a **two-year lease**
This property is perfect for an owner-user or investor looking to **add value and increase cash flow**. With multiple vacant units ready to be leased, you have the opportunity to set market rents and customize your tenant mix.
Don’t miss this rare chance to own a **multi-use income-producing property** in a prime location!
Contact an agent
Home facts
- Year built:1950
- Listing ID #:NJME2064638
- Added:184 day(s) ago
- Updated:February 27, 2026 at 02:30 PM
Rooms and interior
- Bedrooms:7
- Rooms Total:20
- Flooring:Ceramic Tile, Hardwood, Laminated, Vinyl
- Basement:Yes
- Basement Description:Partial
- Living area:4,436 sq. ft.
Heating and cooling
- Cooling:Attic Fan, Window Unit(s)
- Heating:Forced Air, Natural Gas
Structure and exterior
- Roof:Built-Up
- Year built:1950
- Building area:4,436 sq. ft.
- Lot Features:Corner, Urban
- Architectural Style:Traditional
- Construction Materials:Brick, Vinyl Siding
- Foundation Description:Block
Schools
- High school:CENTRAL
- Middle school:ARTHUR HOLLAND M.S.
- Elementary school:B.C GREGORY
Utilities
- Water:Public
- Sewer:Public Sewer
Finances and disclosures
- Price:$499,900
- Price per sq. ft.:$112.69
- Tax amount:$13,069 (2024)
Features and amenities
- Amenities:200+ Amp Service, Cable TV Available, Electric Available, Natural Gas Available, Phone Available
New listings near 152 Prospect St
- Coming Soon
 $485,000Coming Soon1 beds -- baths
$485,000Coming Soon1 beds -- baths713 W State St, TRENTON, NJ 08618
MLS# NJME2072934Listed by: KELLER WILLIAMS PREMIER - New
 $191,000Active3 beds 1 baths1,404 sq. ft.
$191,000Active3 beds 1 baths1,404 sq. ft.413 Monmouth St, TRENTON, NJ 08609
MLS# NJME2073104Listed by: RADIANCE REALTY & ASSOCIATES - New
 $200,000Active2 beds -- baths1,474 sq. ft.
$200,000Active2 beds -- baths1,474 sq. ft.115 Fulton St, TRENTON, NJ 08611
MLS# NJME2073062Listed by: REMAX WELCOME HOME - New
 $275,000Active3 beds 3 baths1,672 sq. ft.
$275,000Active3 beds 3 baths1,672 sq. ft.46 Louise Ln, TRENTON, NJ 08618
MLS# NJME2072992Listed by: EXP REALTY, LLC - New
 $5,000,000Active-- beds -- baths330,000 sq. ft.
$5,000,000Active-- beds -- baths330,000 sq. ft.38 Thomas J Rhodes Indust Dr, TRENTON, NJ 08619
MLS# NJME2072984Listed by: ROHRER REAL ESTATE - New
 $5,000,000Active7.6 Acres
$5,000,000Active7.6 Acres38 Thomas J Rhodes Indust Dr, TRENTON, NJ 08619
MLS# NJME2072974Listed by: ROHRER REAL ESTATE - Open Sun, 12 to 2pmNew
 $700,000Active4 beds 3 baths2,242 sq. ft.
$700,000Active4 beds 3 baths2,242 sq. ft.23 Sundew Dr, TRENTON, NJ 08638
MLS# NJME2072908Listed by: QUEENSTON REALTY, LLC - New
 $125,000Active0.17 Acres
$125,000Active0.17 Acres0 Berg Ave, TRENTON, NJ 08610
MLS# NJME2072922Listed by: WEICHERT REALTORS-PRINCETON JUNCTION - New
 $375,000Active4 beds -- baths2,295 sq. ft.
$375,000Active4 beds -- baths2,295 sq. ft.146 W Hanover St, TRENTON, NJ 08618
MLS# NJME2072758Listed by: COMPASS NEW JERSEY, LLC - MOORESTOWN - New
 $275,000Active6 beds 1 baths2,182 sq. ft.
$275,000Active6 beds 1 baths2,182 sq. ft.284 Bellevue Ave, TRENTON, NJ 08618
MLS# NJME2072782Listed by: COMPASS NEW JERSEY, LLC - MOORESTOWN

