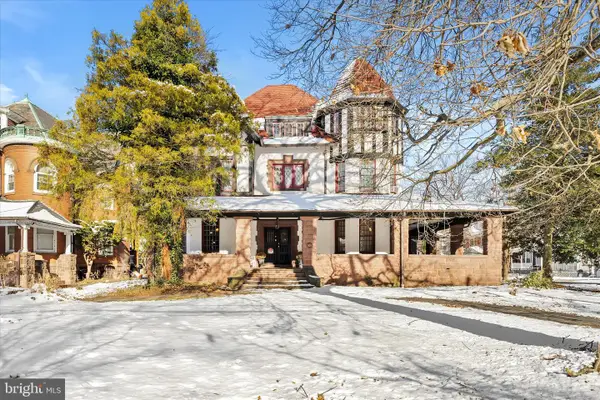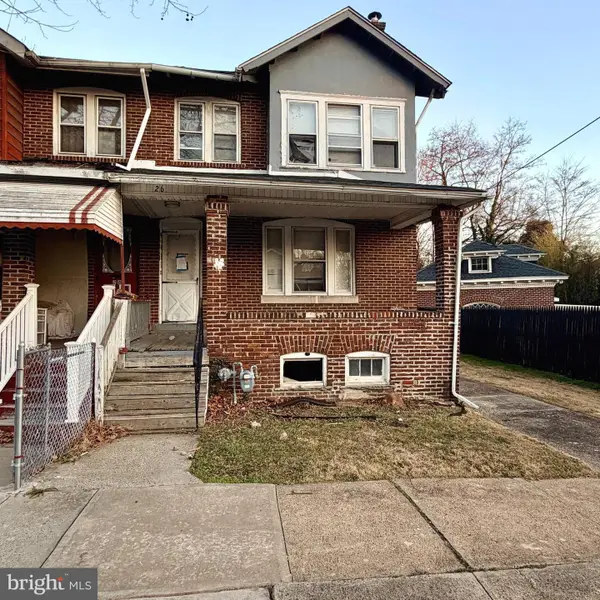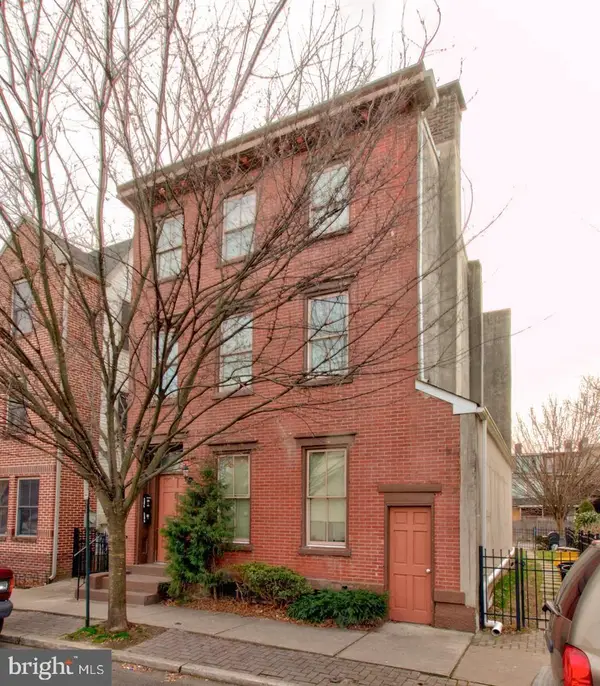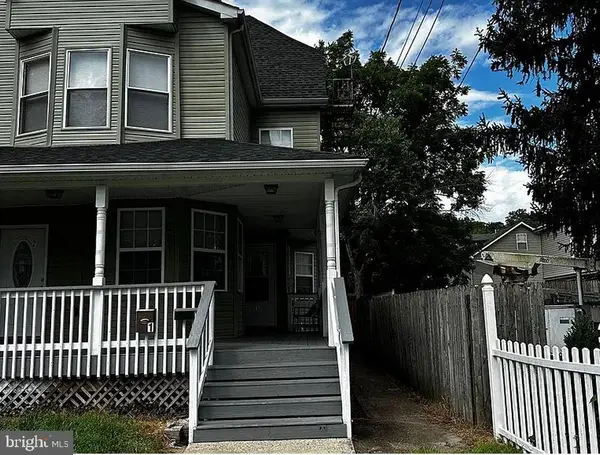207 Howell St, Trenton, NJ 08610
Local realty services provided by:Better Homes and Gardens Real Estate Reserve
207 Howell St,Trenton, NJ 08610
$210,000
- 3 Beds
- 2 Baths
- 1,050 sq. ft.
- Townhouse
- Pending
Listed by: patricia vogel
Office: keller williams premier
MLS#:NJME2064918
Source:BRIGHTMLS
Price summary
- Price:$210,000
- Price per sq. ft.:$200
About this home
Welcome to this inviting 3-bedroom, 1.5-bathroom row home, offering a blend of character and functionality in a convenient location. Step inside to a bright living room with hardwood floors and a traditional staircase, creating a warm and welcoming space for everyday living. The kitchen provides plenty of room to cook and gather, featuring stainless steel appliances and access to the backyard. Off the hallway is a laundry room & half bath combo. Upstairs, you’ll find three comfortable bedrooms and a full bathroom. There is a full attic for storage or just waiting to be finished into a bedroom. There is a full unfinished basement that hosts new HVAC (11/2024), new hot water heater (3/2021) and more room for storage. Outside you'll find a fenced yard and oversized shed. The main roof was also replaced in 4/2016 and the porch roof replaced 8/2025. Don't miss out on a home with these big-ticket updates!
Contact an agent
Home facts
- Year built:1912
- Listing ID #:NJME2064918
- Added:108 day(s) ago
- Updated:December 25, 2025 at 08:30 AM
Rooms and interior
- Bedrooms:3
- Total bathrooms:2
- Full bathrooms:1
- Half bathrooms:1
- Living area:1,050 sq. ft.
Heating and cooling
- Cooling:Central A/C
- Heating:Forced Air, Natural Gas
Structure and exterior
- Roof:Shingle
- Year built:1912
- Building area:1,050 sq. ft.
- Lot area:0.03 Acres
Schools
- High school:CENTRAL
- Middle school:DUNN
- Elementary school:FRANKLIN
Utilities
- Water:Public
- Sewer:Public Sewer
Finances and disclosures
- Price:$210,000
- Price per sq. ft.:$200
- Tax amount:$2,981 (2024)
New listings near 207 Howell St
- New
 $199,900Active3 beds 2 baths1,223 sq. ft.
$199,900Active3 beds 2 baths1,223 sq. ft.535 Brunswick Ave, TRENTON, NJ 08638
MLS# NJME2070984Listed by: RE/MAX COMMUNITY-WILLIAMSTOWN - New
 $250,000Active4 beds 1 baths
$250,000Active4 beds 1 baths39 Laurel Avenue, Trenton City, NJ 08618
MLS# 4002451Listed by: REALTY ONE GROUP PARAMOUNT - Coming Soon
 $520,000Coming Soon9 beds -- baths
$520,000Coming Soon9 beds -- baths723--725 State, TRENTON, NJ 08618
MLS# NJME2070998Listed by: GARCIA REALTORS - New
 $275,000Active4 beds 2 baths1,520 sq. ft.
$275,000Active4 beds 2 baths1,520 sq. ft.331 Tyler St, TRENTON, NJ 08609
MLS# NJME2070996Listed by: DIDONATO REALTY COMPANY INC - Coming Soon
 $285,000Coming Soon3 beds -- baths
$285,000Coming Soon3 beds -- baths115 Pearl St, TRENTON, NJ 08609
MLS# NJME2070992Listed by: THE RIGGINS GROUP LLC - New
 $299,990Active3 beds 2 baths1,260 sq. ft.
$299,990Active3 beds 2 baths1,260 sq. ft.365 Parkway Ave, TRENTON, NJ 08618
MLS# NJME2070986Listed by: RE/MAX TRI COUNTY - New
 $691,000Active7 beds 6 baths4,964 sq. ft.
$691,000Active7 beds 6 baths4,964 sq. ft.800 W State St, TRENTON, NJ 08611
MLS# NJME2070680Listed by: KELLER WILLIAMS PREMIER - New
 $189,000Active5 beds 1 baths1,431 sq. ft.
$189,000Active5 beds 1 baths1,431 sq. ft.26 Elmhurst Ave, TRENTON, NJ 08618
MLS# NJME2070980Listed by: HOME JOURNEY REALTY - New
 $299,900Active4 beds -- baths2,578 sq. ft.
$299,900Active4 beds -- baths2,578 sq. ft.35 Ewing St, TRENTON, NJ 08609
MLS# NJME2070962Listed by: SMIRES & ASSOCIATES - New
 $399,900Active5 beds -- baths2,563 sq. ft.
$399,900Active5 beds -- baths2,563 sq. ft.904 Carteret Ave, TRENTON, NJ 08618
MLS# NJME2070966Listed by: SMIRES & ASSOCIATES
