474 Riverside Ave, Trenton, NJ 08618
Local realty services provided by:Better Homes and Gardens Real Estate Valley Partners
474 Riverside Ave,Trenton, NJ 08618
$379,777
- 3 Beds
- 3 Baths
- - sq. ft.
- Single family
- Active
Listed by: jennifer e legore
Office: coldwell banker residential brokerage-princeton jct
MLS#:NJME2069488
Source:BRIGHTMLS
Price summary
- Price:$379,777
About this home
!!THIS HOME IS ELIGIBLE FOR A $15,000 NJMFHA GRANT (ADDITIONAL $7,000 IF YOU ARE A FIRST GENERATION HOMEBUYER )AND THE $20,000 CAPITAL CITY GRANT FOR BUYERS WHO QUALIFY FOR THESE PROGRAMS!!
Welcome to Riverside Estate!! Brand-new duplex units delivering January 2026 at Riverside Estates with beautiful Delaware river views! Featuring open concept living, granite kitchen countertops with ceramic backsplash, waterproof vinyl plank flooring, premium carpet, recessed lighting, new Energy Star appliances. Bathrooms feature vanity cabinets, ceramic tile tub/shower surrounds, and single-lever faucets. Exterior upgrades include stone façade, custom stone steps, vinyl siding, black shutters, vinyl fencing, and aluminum gutters. Certified elevation shows property is NOT in a flood zone. Energy Star Certified HVAC, hot water heater, windows and doors. Includes SimpliSafe alarm/cameras system, smoke/CO detectors, new sump pump, radon mitigation system, new water/sewer lines, 200-amp electric, and 2–10 Builder Warranty. Eligible buyers can receive up to $42,000 downpayment/closing cost assistance PLUS a 5-Year Tax Abatement! Call Me Today for Details!!
Contact an agent
Home facts
- Year built:2025
- Listing ID #:NJME2069488
- Added:109 day(s) ago
- Updated:February 25, 2026 at 02:44 PM
Rooms and interior
- Bedrooms:3
- Total bathrooms:3
- Full bathrooms:3
Heating and cooling
- Cooling:Ductless/Mini-Split
- Heating:90% Forced Air, Central, Natural Gas
Structure and exterior
- Roof:Shingle
- Year built:2025
- Lot area:0.05 Acres
Schools
- High school:TRENTON CENTRAL
- Middle school:TRENTON
- Elementary school:TRENTON
Utilities
- Water:Public
- Sewer:Public Sewer
Finances and disclosures
- Price:$379,777
New listings near 474 Riverside Ave
- New
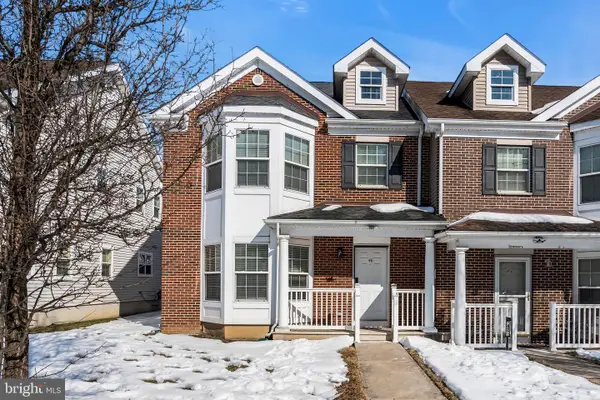 $275,000Active3 beds 3 baths1,672 sq. ft.
$275,000Active3 beds 3 baths1,672 sq. ft.46 Louise Ln, TRENTON, NJ 08618
MLS# NJME2072992Listed by: EXP REALTY, LLC - New
 $5,000,000Active-- beds -- baths330,000 sq. ft.
$5,000,000Active-- beds -- baths330,000 sq. ft.38 Thomas J Rhodes Indust Dr, TRENTON, NJ 08619
MLS# NJME2072984Listed by: ROHRER REAL ESTATE - New
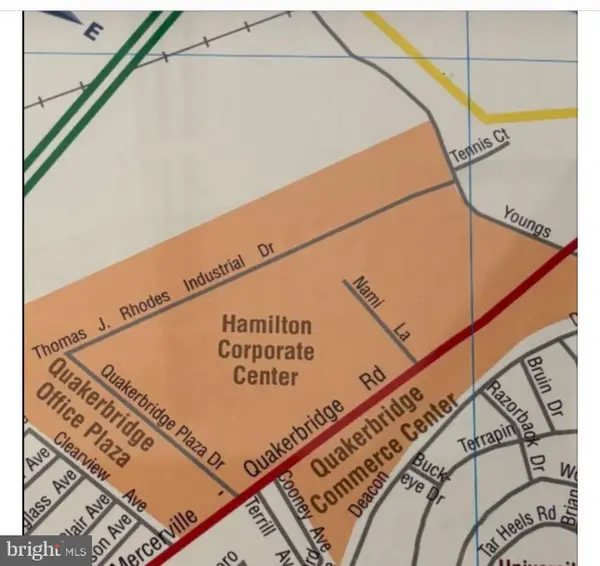 $5,000,000Active7.6 Acres
$5,000,000Active7.6 Acres38 Thomas J Rhodes Indust Dr, TRENTON, NJ 08619
MLS# NJME2072974Listed by: ROHRER REAL ESTATE - New
 $700,000Active4 beds 3 baths2,242 sq. ft.
$700,000Active4 beds 3 baths2,242 sq. ft.23 Sundew Dr, TRENTON, NJ 08638
MLS# NJME2072908Listed by: QUEENSTON REALTY, LLC - New
 $125,000Active0.17 Acres
$125,000Active0.17 Acres0 Berg Ave, TRENTON, NJ 08610
MLS# NJME2072922Listed by: WEICHERT REALTORS-PRINCETON JUNCTION - New
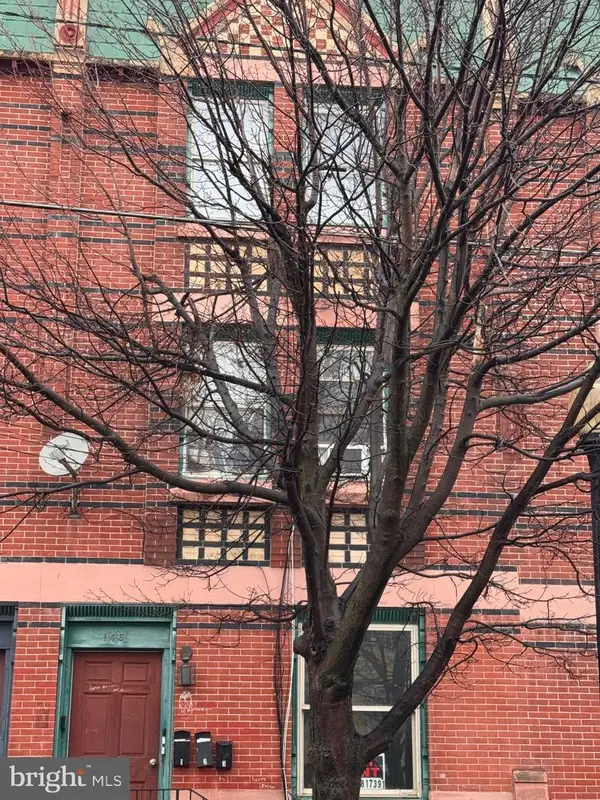 $375,000Active4 beds -- baths2,295 sq. ft.
$375,000Active4 beds -- baths2,295 sq. ft.146 W Hanover St, TRENTON, NJ 08618
MLS# NJME2072758Listed by: COMPASS NEW JERSEY, LLC - MOORESTOWN - New
 $275,000Active6 beds 1 baths2,182 sq. ft.
$275,000Active6 beds 1 baths2,182 sq. ft.284 Bellevue Ave, TRENTON, NJ 08618
MLS# NJME2072782Listed by: COMPASS NEW JERSEY, LLC - MOORESTOWN - New
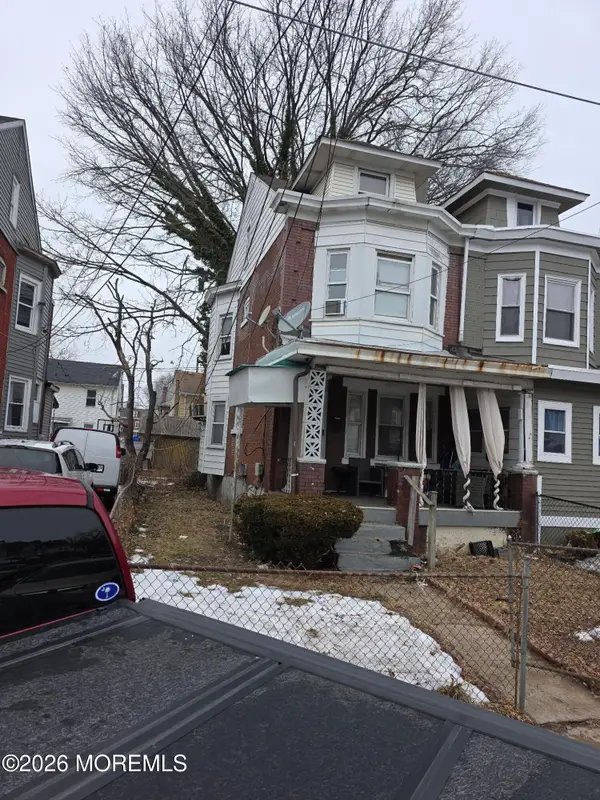 $200,000Active3 beds 1 baths1,052 sq. ft.
$200,000Active3 beds 1 baths1,052 sq. ft.175 Division Street, Trenton, NJ 08611
MLS# 22604348Listed by: RE/MAX ACHIEVERS - New
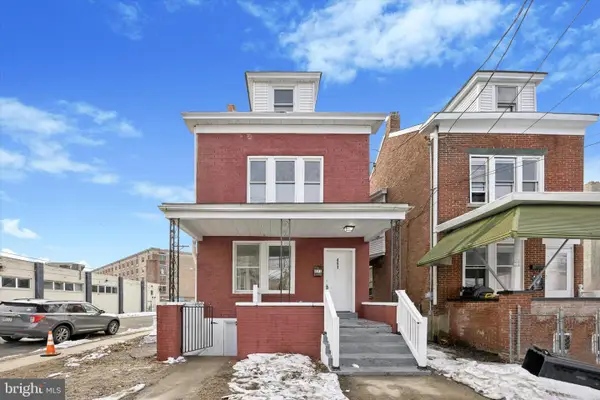 $289,000Active4 beds 2 baths1,694 sq. ft.
$289,000Active4 beds 2 baths1,694 sq. ft.491 Pennington Ave, TRENTON, NJ 08618
MLS# NJME2072816Listed by: CENTURY 21 ACTION PLUS REALTY - BORDENTOWN - Coming Soon
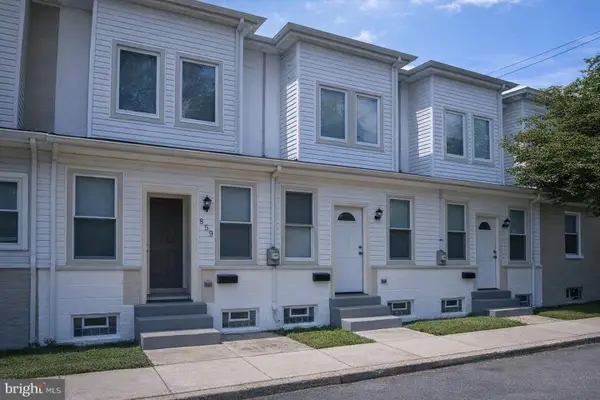 $250,000Coming Soon3 beds 1 baths
$250,000Coming Soon3 beds 1 baths859 Centre St, TRENTON, NJ 08611
MLS# NJME2072804Listed by: KELLER WILLIAMS REALTY

