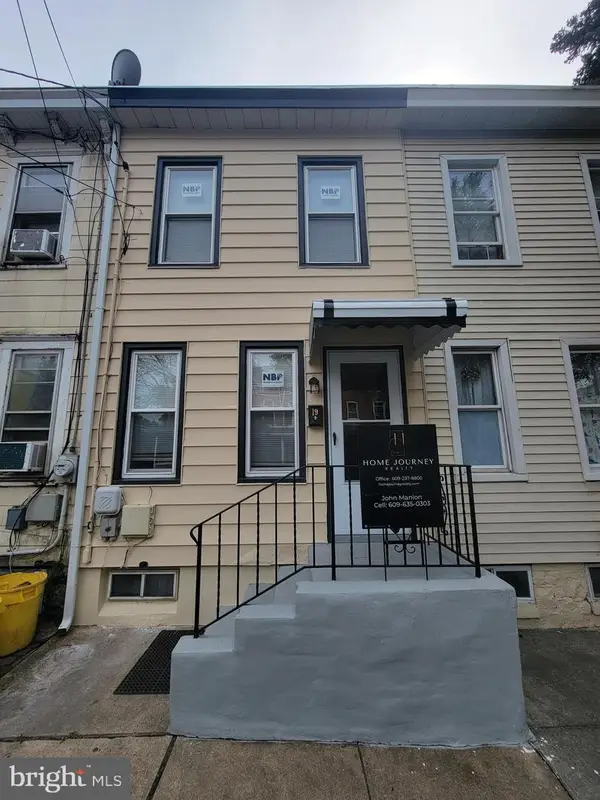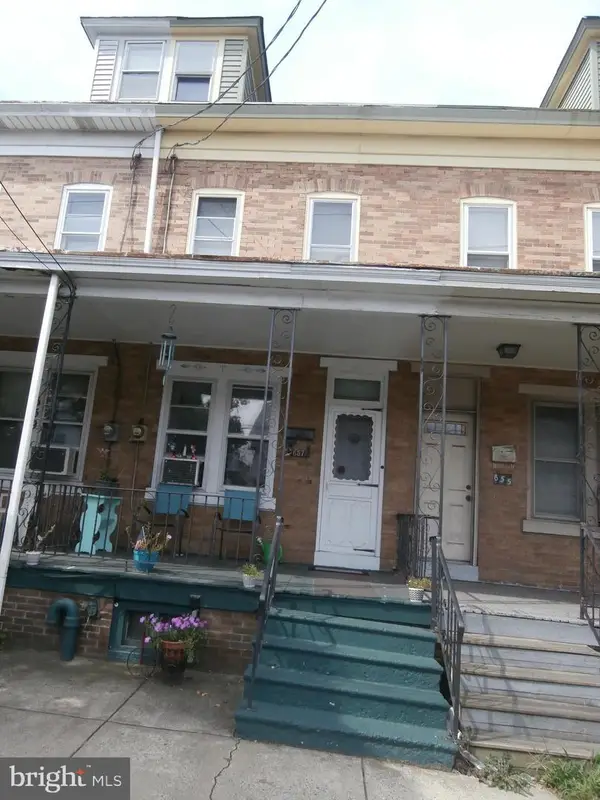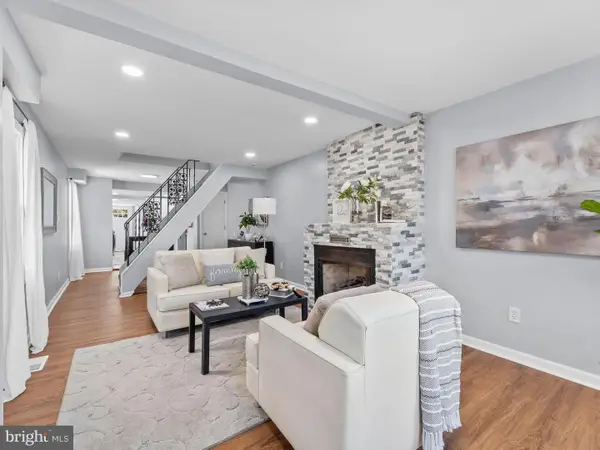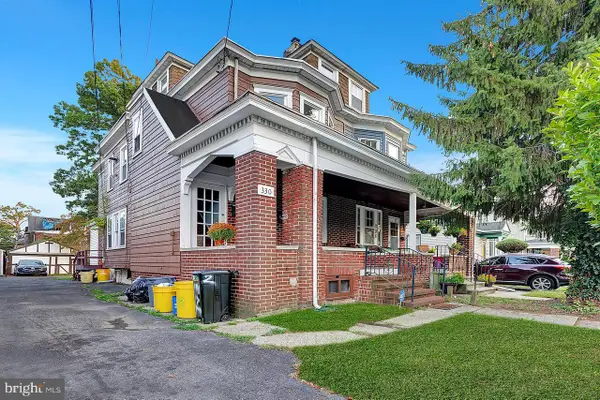48 Jacob Ct, Trenton, NJ 08628
Local realty services provided by:Better Homes and Gardens Real Estate Cassidon Realty
48 Jacob Ct,Trenton, NJ 08628
$367,900
- 2 Beds
- 2 Baths
- 1,752 sq. ft.
- Townhouse
- Pending
Listed by:lynda m schreiber
Office:corcoran sawyer smith
MLS#:NJME2064102
Source:BRIGHTMLS
Price summary
- Price:$367,900
- Price per sq. ft.:$209.99
- Monthly HOA dues:$220
About this home
Nestled near the picturesque banks of the Delaware River, Riverside is a thoughtfully planned, 78-residence townhouse community that blends small-town charm with exceptional commuter convenience. This serene enclave offers a rare combination of tranquility, accessibility, and timeless appeal. Positioned at the start of a peaceful cul-de-sac, welcome home to 48 Jacob Court. This beautifully maintained 2-bedroom, 1.5-bath townhouse is designed with comfort, style, and ease of living in mind. A gracious entry foyer—complete with a powder room and generous closet space—sets the tone, leading into sunlit, open living areas. Vaulted ceilings crown the dining and living rooms, where natural light streams through expansive windows and a skylight. Sliding glass doors frame serene views of the backyard, creating a seamless connection to the outdoors. The remodeled, eat-in kitchen offers exceptional flow, abundant natural light, and a functional layout ideal for culinary creativity. Upstairs, the spacious primary suite features an impressive wall of closets and a versatile bonus room—perfect as a private office, dressing room, or additional storage. The updated full bath, with dual access from both the primary suite and hallway, adds convenience and style. A second bedroom with a rear-facing orientation ensures privacy, while a centrally located laundry area makes daily life effortless. Step outside to your private, fenced backyard with a multi-tiered brick patio backing to open space—perfect for morning coffee, evening gatherings, or quiet reflection. Additional Features:1-car covered carport, All appliances, window treatments, and light fixtures included. Freshly painted and move-in ready. Minutes to I-95, I-295, Route 1, Trenton–Mercer Airport, West Trenton & Hamilton train stations, the D&R Canal trails, Trenton Country Club, Capital Health, Janssen, the State Capitol, and popular dining and entertainment destinations. At Riverside, neighbors become friends and community truly matters. Discover the perfect balance of serenity, convenience, and connection—schedule your private tour today.
Contact an agent
Home facts
- Year built:1985
- Listing ID #:NJME2064102
- Added:46 day(s) ago
- Updated:September 30, 2025 at 03:39 AM
Rooms and interior
- Bedrooms:2
- Total bathrooms:2
- Full bathrooms:1
- Half bathrooms:1
- Living area:1,752 sq. ft.
Heating and cooling
- Cooling:Central A/C
- Heating:90% Forced Air, Natural Gas
Structure and exterior
- Year built:1985
- Building area:1,752 sq. ft.
Utilities
- Water:Public
- Sewer:Public Sewer
Finances and disclosures
- Price:$367,900
- Price per sq. ft.:$209.99
- Tax amount:$7,555 (2024)
New listings near 48 Jacob Ct
- New
 $299,900Active3 beds 2 baths1,224 sq. ft.
$299,900Active3 beds 2 baths1,224 sq. ft.1114 Park Ave, TRENTON, NJ 08629
MLS# NJME2065794Listed by: HOME JOURNEY REALTY - New
 $194,900Active2 beds 1 baths816 sq. ft.
$194,900Active2 beds 1 baths816 sq. ft.19 Landing St, TRENTON, NJ 08611
MLS# NJME2066046Listed by: HOME JOURNEY REALTY - Coming Soon
 $229,000Coming Soon4 beds 1 baths
$229,000Coming Soon4 beds 1 baths657 S Olden Ave, TRENTON, NJ 08629
MLS# NJME2066038Listed by: GARCIA REALTORS - Open Sun, 1 to 3pmNew
 $315,000Active3 beds 1 baths919 sq. ft.
$315,000Active3 beds 1 baths919 sq. ft.201 Main St, TRENTON, NJ 08620
MLS# NJME2065788Listed by: IMANI REALTY & ASSOCIATES - Open Sat, 1 to 3pmNew
 $299,000Active3 beds -- baths1,348 sq. ft.
$299,000Active3 beds -- baths1,348 sq. ft.330 Hillcrest Ave, TRENTON, NJ 08618
MLS# NJME2065254Listed by: COLDWELL BANKER RESIDENTIAL BROKERAGE - PRINCETON - New
 $249,900Active4 beds 2 baths1,106 sq. ft.
$249,900Active4 beds 2 baths1,106 sq. ft.987 Smith Ave, TRENTON, NJ 08610
MLS# NJME2065796Listed by: SMIRES & ASSOCIATES  $134,900Pending2 beds 1 baths766 sq. ft.
$134,900Pending2 beds 1 baths766 sq. ft.227 Hewitt St, TRENTON, NJ 08611
MLS# NJME2065926Listed by: SMIRES & ASSOCIATES- New
 $130,888Active3 beds 1 baths1,394 sq. ft.
$130,888Active3 beds 1 baths1,394 sq. ft.12 Lasalle Ave, TRENTON, NJ 08618
MLS# NJME2065784Listed by: REALTY MARK CENTRAL, LLC - New
 $249,900Active4 beds 1 baths1,316 sq. ft.
$249,900Active4 beds 1 baths1,316 sq. ft.506 N Hermitage Ave, TRENTON, NJ 08618
MLS# NJME2065700Listed by: EKR REALTY LLC - Open Sun, 1 to 3pmNew
 $270,000Active3 beds 2 baths1,100 sq. ft.
$270,000Active3 beds 2 baths1,100 sq. ft.724 William St, TRENTON, NJ 08610
MLS# NJME2065830Listed by: EPIQUE REALTY
