555 Us Highway 206, Trenton, NJ 08610
Local realty services provided by:Better Homes and Gardens Real Estate Maturo
555 Us Highway 206,Trenton, NJ 08610
$399,995
- 3 Beds
- 2 Baths
- 1,440 sq. ft.
- Single family
- Pending
Listed by: mukesh gupta
Office: opus elite real estate of nj, llc.
MLS#:NJBL2097296
Source:BRIGHTMLS
Price summary
- Price:$399,995
- Price per sq. ft.:$277.77
About this home
Nestled in a serene neighborhood, this charming Cape Cod residence exudes warmth and character, offering a perfect blend of classic design and modern comforts. Built in 1947, this home has been lovingly maintained, showcasing a delightful mix of traditional architecture and contemporary living. Step inside to discover a spacious and inviting interior, where hardwood and laminate plank flooring flow seamlessly throughout. The heart of the home features a cozy brick fireplace, perfect for gathering with loved ones on chilly evenings. The well-appointed kitchen is a culinary enthusiast's dream, equipped with high-end appliances including a gas oven/range, dishwasher, and refrigerator, all designed to elevate your cooking experience. The range hood adds a touch of sophistication, ensuring that your kitchen remains both functional and stylish. This residence boasts three generously sized bedrooms, providing ample space for relaxation and personalization. The two full bathrooms are thoughtfully designed, featuring a tub shower that invites you to unwind after a long day. Each room is filled with natural light, thanks to the sliding windows that frame the picturesque views of the surrounding landscape. The partially finished basement offers additional living space, perfect for a home office, gym, or entertainment area. With a reliable drainage system and sump pump, this area is both functional and secure. The convenience of a dedicated laundry space in the basement adds to the home's practicality. Outside, the property features a beautifully maintained lot of 0.19 acres, complete with a detached garage that provides ample storage and parking for up to six vehicles. The asphalt driveway leads you to the side-entry garage, ensuring easy access and convenience. This home is not just a place to live; it's a lifestyle. Enjoy the tranquility of your surroundings while being just a short drive away from local amenities and attractions. Whether you're hosting gatherings in the spacious living areas or enjoying quiet moments by the fireplace, this residence offers a unique opportunity to create lasting memories. Experience the charm and elegance of this Cape Cod gem, where every detail has been thoughtfully curated to provide a sense of comfort and belonging. Embrace the exclusive lifestyle that awaits you in this delightful home.
Contact an agent
Home facts
- Year built:1947
- Listing ID #:NJBL2097296
- Added:47 day(s) ago
- Updated:November 26, 2025 at 11:09 AM
Rooms and interior
- Bedrooms:3
- Total bathrooms:2
- Full bathrooms:2
- Living area:1,440 sq. ft.
Heating and cooling
- Cooling:Central A/C
- Heating:Central, Natural Gas
Structure and exterior
- Roof:Asphalt
- Year built:1947
- Building area:1,440 sq. ft.
- Lot area:0.19 Acres
Schools
- High school:BORDENTOWN REGIONAL H.S.
- Elementary school:CLARA BARTON E.S.
Utilities
- Water:Public
- Sewer:Public Sewer
Finances and disclosures
- Price:$399,995
- Price per sq. ft.:$277.77
- Tax amount:$5,894 (2024)
New listings near 555 Us Highway 206
- New
 $275,000Active4 beds 2 baths1,593 sq. ft.
$275,000Active4 beds 2 baths1,593 sq. ft.323 Concord Ave, TRENTON, NJ 08618
MLS# NJME2070268Listed by: SBR REALTY LLC - New
 $175,000Active4 beds 2 baths1,290 sq. ft.
$175,000Active4 beds 2 baths1,290 sq. ft.1242 N Olden Ave, TRENTON, NJ 08638
MLS# NJME2070230Listed by: OPUS ELITE REAL ESTATE OF NJ, LLC - New
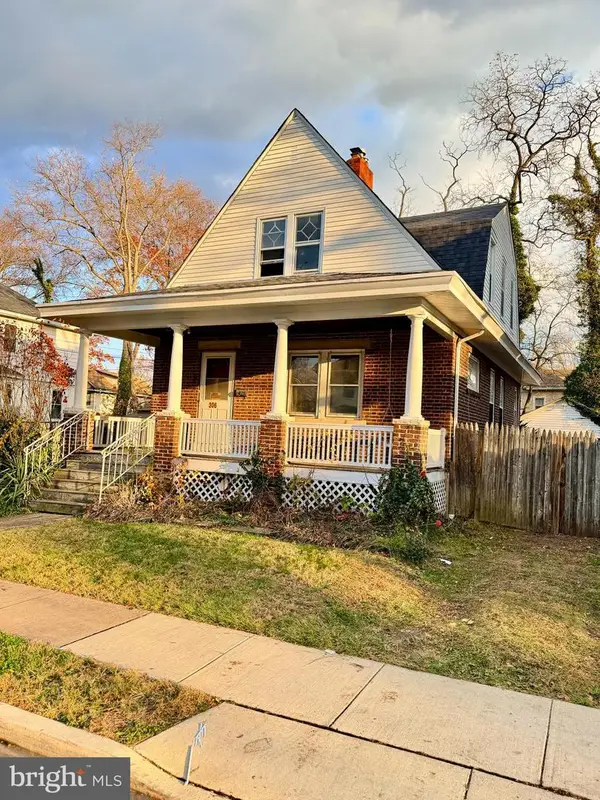 $249,000Active3 beds 1 baths1,536 sq. ft.
$249,000Active3 beds 1 baths1,536 sq. ft.306 Berwyn Ave, TRENTON, NJ 08618
MLS# NJME2070250Listed by: HOME JOURNEY REALTY - New
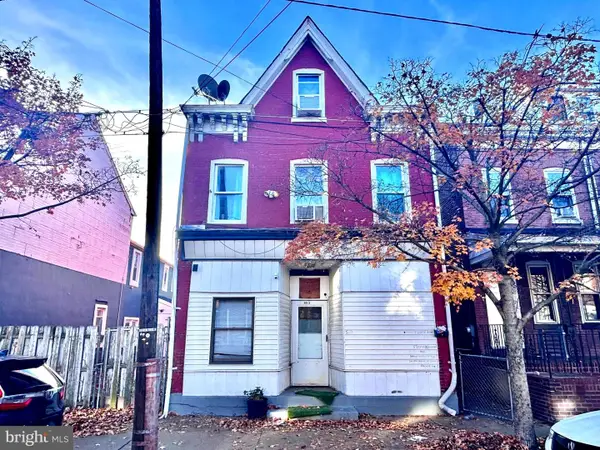 $285,000Active4 beds -- baths1,882 sq. ft.
$285,000Active4 beds -- baths1,882 sq. ft.653 Beatty St, TRENTON, NJ 08611
MLS# NJME2070244Listed by: GAMBOURG PROPERTIES INC - Coming Soon
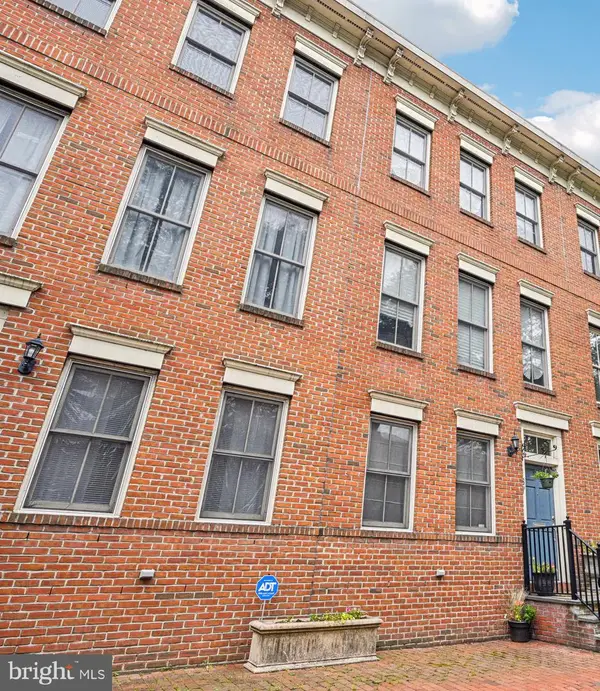 $325,000Coming Soon3 beds 4 baths
$325,000Coming Soon3 beds 4 baths137 Jackson St, TRENTON, NJ 08611
MLS# NJME2061568Listed by: BHHS FOX & ROACH - ROBBINSVILLE - New
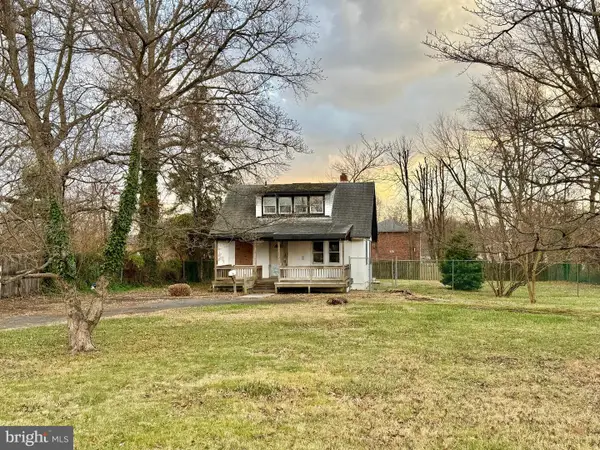 $189,900Active3 beds 1 baths1,176 sq. ft.
$189,900Active3 beds 1 baths1,176 sq. ft.37 Central Ave, TRENTON, NJ 08618
MLS# NJME2070206Listed by: A J FALCIANI REALTY - New
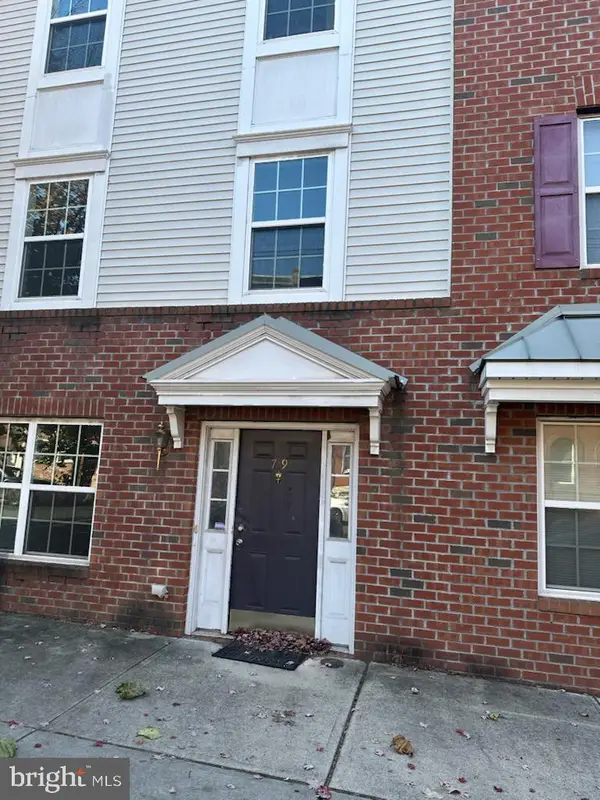 $239,900Active3 beds 3 baths1,908 sq. ft.
$239,900Active3 beds 3 baths1,908 sq. ft.739 Centre St Sw, TRENTON, NJ 08611
MLS# NJME2070216Listed by: LIVING GREAT REAL ESTATE - New
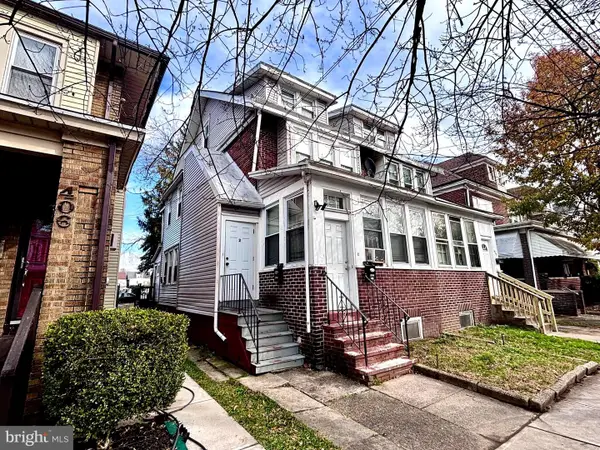 $295,000Active4 beds -- baths1,420 sq. ft.
$295,000Active4 beds -- baths1,420 sq. ft.408 Cuyler Ave, TRENTON, NJ 08629
MLS# NJME2070152Listed by: GAMBOURG PROPERTIES INC - New
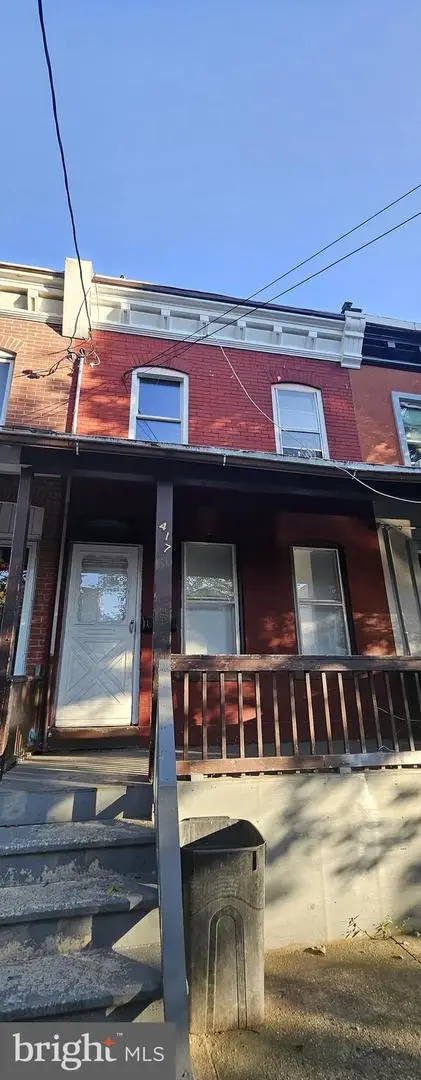 $219,000Active3 beds 1 baths992 sq. ft.
$219,000Active3 beds 1 baths992 sq. ft.417 Walnut Ave, TRENTON, NJ 08609
MLS# NJME2070142Listed by: RADIANCE REALTY & ASSOCIATES - New
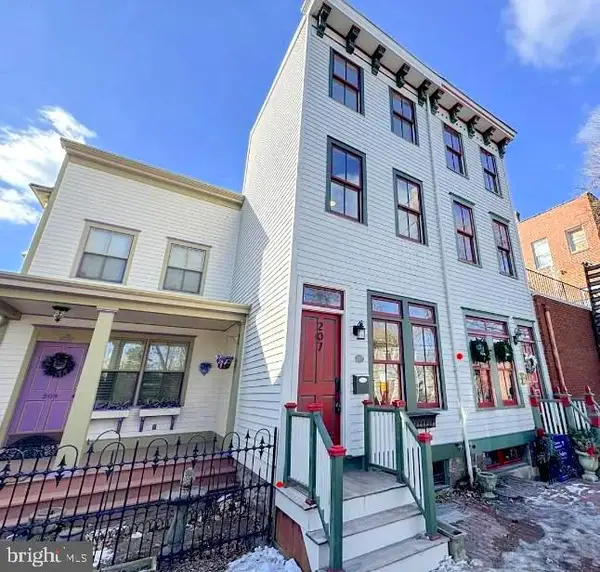 $309,999Active3 beds 1 baths1,332 sq. ft.
$309,999Active3 beds 1 baths1,332 sq. ft.207 Jackson St, TRENTON, NJ 08611
MLS# NJME2070132Listed by: NJ CAPITAL REALTY LLC
