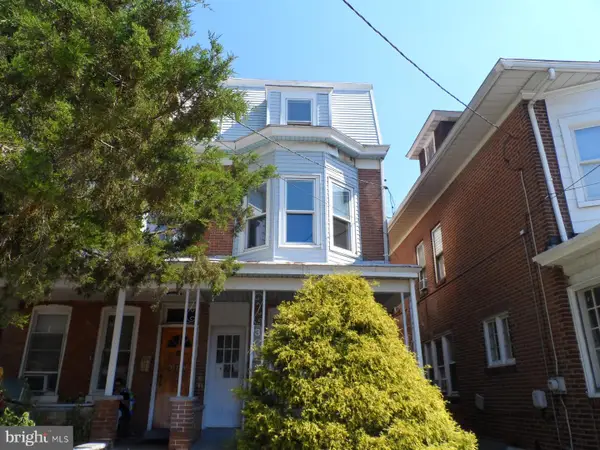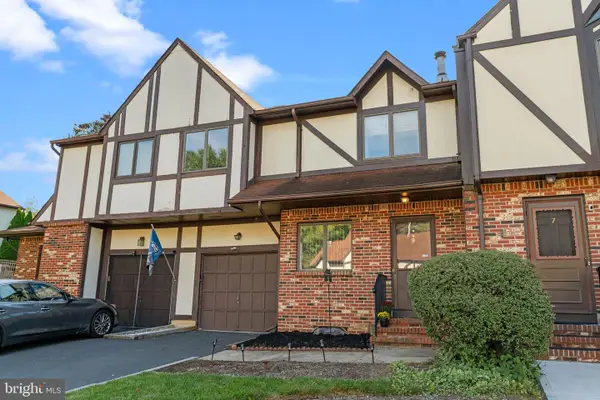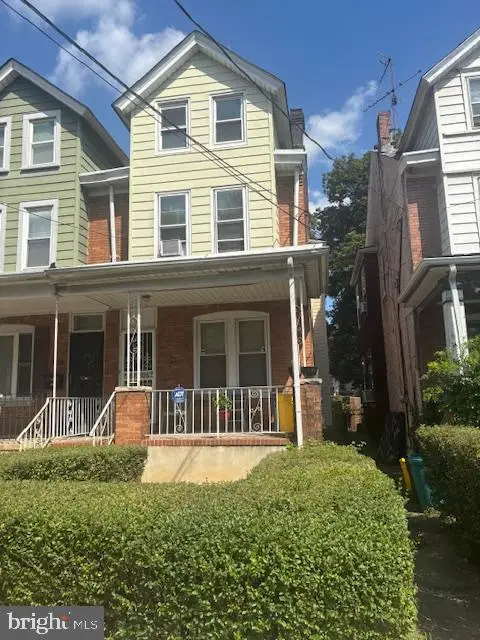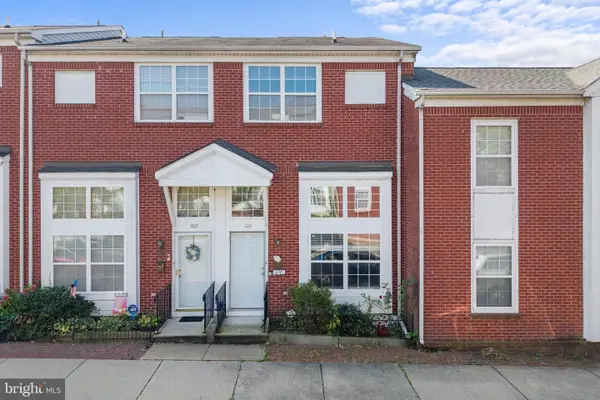66 Pennwood Dr, TRENTON, NJ 08638
Local realty services provided by:Better Homes and Gardens Real Estate Valley Partners
66 Pennwood Dr,TRENTON, NJ 08638
$280,999
- 4 Beds
- 2 Baths
- 1,178 sq. ft.
- Single family
- Active
Listed by:ruth m watson
Office:ekr realty llc.
MLS#:NJME2065558
Source:BRIGHTMLS
Price summary
- Price:$280,999
- Price per sq. ft.:$238.54
About this home
CALLING ALL INVESTORS!!!!!PRICE TO SELL!!!This charming Cape Cod-style home, built in 1950, offers a solid investment opportunity with its fully finished basement and eat-in kitchen, ideal for maximizing rental income. The property features durable aluminum siding and a variety of flooring options, including wood and vinyl, ensuring low maintenance costs. The interior includes ceiling fans for comfort, while the basement laundry area adds convenience for tenants. The exterior boasts a manageable lot size of 0.11 acres, with front, rear, and side yards, providing outdoor space for potential tenants. Sidewalks and street lights enhance neighborhood appeal, making it attractive for renters. Parking is available in the driveway and on the street, increasing accessibility. With no pool to maintain, this property is poised for steady cash flow and long-term appreciation. Investors will appreciate the potential for value-add renovations in this desirable location. Make this property part of your portfolio today
Contact an agent
Home facts
- Year built:1950
- Listing ID #:NJME2065558
- Added:1 day(s) ago
- Updated:September 17, 2025 at 08:46 PM
Rooms and interior
- Bedrooms:4
- Total bathrooms:2
- Full bathrooms:2
- Living area:1,178 sq. ft.
Heating and cooling
- Cooling:Central A/C
- Heating:Baseboard - Hot Water, Oil
Structure and exterior
- Roof:Asphalt
- Year built:1950
- Building area:1,178 sq. ft.
Utilities
- Water:Public
- Sewer:Private Sewer
Finances and disclosures
- Price:$280,999
- Price per sq. ft.:$238.54
- Tax amount:$6,619 (2024)
New listings near 66 Pennwood Dr
- New
 $220,000Active4 beds 1 baths1,638 sq. ft.
$220,000Active4 beds 1 baths1,638 sq. ft.320 Division St, TRENTON, NJ 08611
MLS# NJME2065504Listed by: GARCIA REALTORS - New
 $258,000Active2 beds 1 baths1,405 sq. ft.
$258,000Active2 beds 1 baths1,405 sq. ft.907 Quinton, HAMILTON, NJ 08629
MLS# NJME2065526Listed by: HOMESMART NEXUS REALTY GROUP - NEWTOWN - New
 $340,000Active5 beds -- baths1,680 sq. ft.
$340,000Active5 beds -- baths1,680 sq. ft.36 E Paul Ave, TRENTON, NJ 08638
MLS# NJME2065500Listed by: GAMBOURG PROPERTIES INC - Coming Soon
 $279,900Coming Soon4 beds 1 baths
$279,900Coming Soon4 beds 1 baths27 Tyler St, TRENTON, NJ 08609
MLS# NJME2062786Listed by: COLDWELL BANKER RESIDENTIAL BROKERAGE - PRINCETON - New
 $40,000Active0.04 Acres
$40,000Active0.04 Acres101 Sherman Ave, TRENTON, NJ 08638
MLS# NJME2064064Listed by: RE/MAX 1ST ADVANTAGE - New
 $40,000Active0.04 Acres
$40,000Active0.04 Acres103 Sherman Ave, TRENTON, NJ 08638
MLS# NJME2064068Listed by: RE/MAX 1ST ADVANTAGE - Open Sat, 1 to 3pmNew
 $400,000Active3 beds 3 baths1,837 sq. ft.
$400,000Active3 beds 3 baths1,837 sq. ft.9 Aragon Ct, TRENTON, NJ 08628
MLS# NJME2065450Listed by: KELLER WILLIAMS REAL ESTATE-LANGHORNE - New
 $274,777Active4 beds 2 baths1,348 sq. ft.
$274,777Active4 beds 2 baths1,348 sq. ft.18 Evans Ave, TRENTON, NJ 08638
MLS# NJME2065464Listed by: COLDWELL BANKER RESIDENTIAL BROKERAGE-PRINCETON JCT - New
 $209,000Active3 beds 2 baths1,156 sq. ft.
$209,000Active3 beds 2 baths1,156 sq. ft.100 Monument Pl, TRENTON, NJ 08618
MLS# NJME2065460Listed by: REAL OF PENNSYLVANIA
