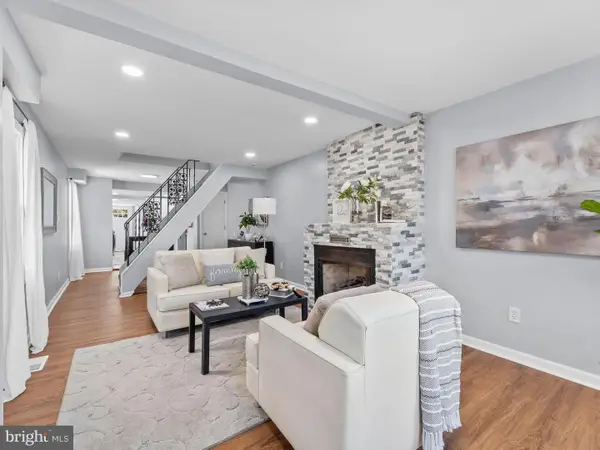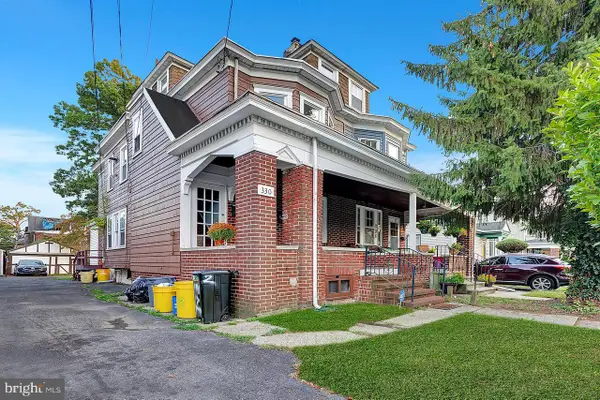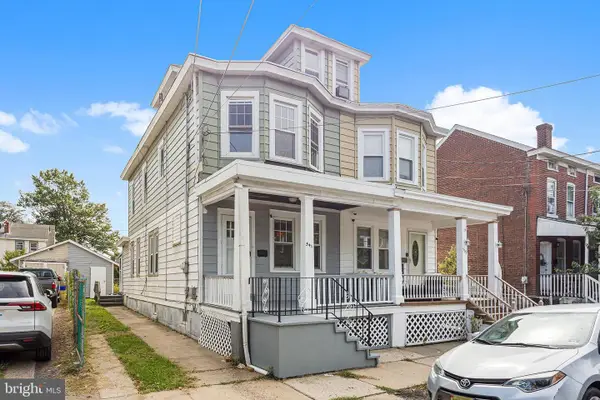712 Ohio Ave, Trenton, NJ 08638
Local realty services provided by:Better Homes and Gardens Real Estate Premier
712 Ohio Ave,Trenton, NJ 08638
$240,000
- 3 Beds
- 2 Baths
- 1,386 sq. ft.
- Single family
- Pending
Listed by:jonathan s lamond
Office:nexthome essential realty
MLS#:NJME2059992
Source:BRIGHTMLS
Price summary
- Price:$240,000
- Price per sq. ft.:$173.16
About this home
Step into this beautiful & spacious 3-bedroom, 2 full bath home that offers comfort, versatility, and an ideal layout for everyday living. The bright and open living room/dining room combination is perfect for hosting or relaxing in style. The large kitchen boasts a center island, abundant counter space, and storage. Directly off of the kitchen is direct access to a fully fenced backyard featuring a covered patio—perfect for outdoor dining, relaxing, or entertaining in any weather. A full bathroom on the first level adds convenience for guests and daily use. Proceed to the 2nd level and discover two generously sized bedrooms and an expansive full bathroom. The third bedroom occupies the upper level, making it an ideal space for a home office, guest suite, or personal retreat. The partially finished basement adds bonus living space and includes a laundry area for added functionality. Enjoy easy access to major routes including Routes 1, 29, 195, and 295, as well as the Trenton Train Station—making commuting and travel a breeze. 712 Ohio combines space, convenience, and charm in a well-connected location, ready for you to move in and make it your own!
Contact an agent
Home facts
- Year built:1927
- Listing ID #:NJME2059992
- Added:129 day(s) ago
- Updated:September 29, 2025 at 07:35 AM
Rooms and interior
- Bedrooms:3
- Total bathrooms:2
- Full bathrooms:2
- Living area:1,386 sq. ft.
Heating and cooling
- Cooling:Window Unit(s)
- Heating:Baseboard - Hot Water, Natural Gas
Structure and exterior
- Roof:Pitched, Shingle
- Year built:1927
- Building area:1,386 sq. ft.
- Lot area:0.04 Acres
Utilities
- Water:Public
- Sewer:Public Sewer
Finances and disclosures
- Price:$240,000
- Price per sq. ft.:$173.16
- Tax amount:$6,004 (2024)
New listings near 712 Ohio Ave
- Open Sun, 1 to 3pmNew
 $315,000Active3 beds 1 baths919 sq. ft.
$315,000Active3 beds 1 baths919 sq. ft.201 Main St, TRENTON, NJ 08620
MLS# NJME2065788Listed by: IMANI REALTY & ASSOCIATES - Open Sat, 1 to 3pmNew
 $299,000Active3 beds -- baths1,348 sq. ft.
$299,000Active3 beds -- baths1,348 sq. ft.330 Hillcrest Ave, TRENTON, NJ 08618
MLS# NJME2065254Listed by: COLDWELL BANKER RESIDENTIAL BROKERAGE - PRINCETON - New
 $249,900Active3 beds 2 baths1,106 sq. ft.
$249,900Active3 beds 2 baths1,106 sq. ft.987 Smith Ave, TRENTON, NJ 08610
MLS# NJME2065796Listed by: SMIRES & ASSOCIATES  $134,900Pending2 beds 1 baths766 sq. ft.
$134,900Pending2 beds 1 baths766 sq. ft.227 Hewitt St, TRENTON, NJ 08611
MLS# NJME2065926Listed by: SMIRES & ASSOCIATES- New
 $130,888Active3 beds 1 baths1,394 sq. ft.
$130,888Active3 beds 1 baths1,394 sq. ft.12 Lasalle Ave, TRENTON, NJ 08618
MLS# NJME2065784Listed by: REALTY MARK CENTRAL, LLC - New
 $249,900Active4 beds 1 baths1,316 sq. ft.
$249,900Active4 beds 1 baths1,316 sq. ft.506 N Hermitage Ave, TRENTON, NJ 08618
MLS# NJME2065700Listed by: EKR REALTY LLC - Open Sun, 1 to 3pmNew
 $270,000Active3 beds 2 baths1,100 sq. ft.
$270,000Active3 beds 2 baths1,100 sq. ft.724 William St, TRENTON, NJ 08610
MLS# NJME2065830Listed by: EPIQUE REALTY - New
 $250,000Active4 beds 2 baths1,204 sq. ft.
$250,000Active4 beds 2 baths1,204 sq. ft.541 Emmett Ave, TRENTON, NJ 08629
MLS# NJME2065848Listed by: REDFIN - New
 $166,400Active2 beds 2 baths1,482 sq. ft.
$166,400Active2 beds 2 baths1,482 sq. ft.1006 Martin Luther King Jr Blvd, TRENTON, NJ 08638
MLS# NJME2065850Listed by: REALTY MARK ADVANTAGE  $315,000Pending3 beds 1 baths1,222 sq. ft.
$315,000Pending3 beds 1 baths1,222 sq. ft.44 Lanning St, TRENTON, NJ 08618
MLS# NJME2065804Listed by: IMANI REALTY & ASSOCIATES
