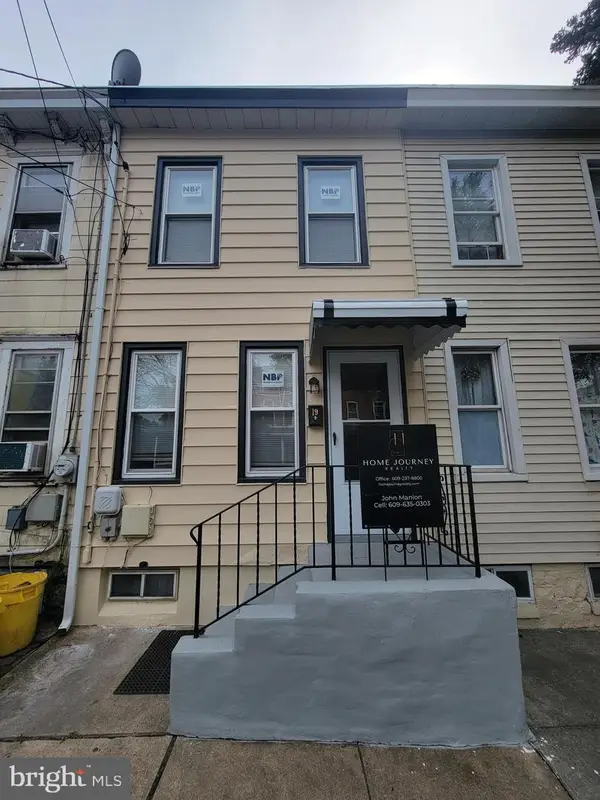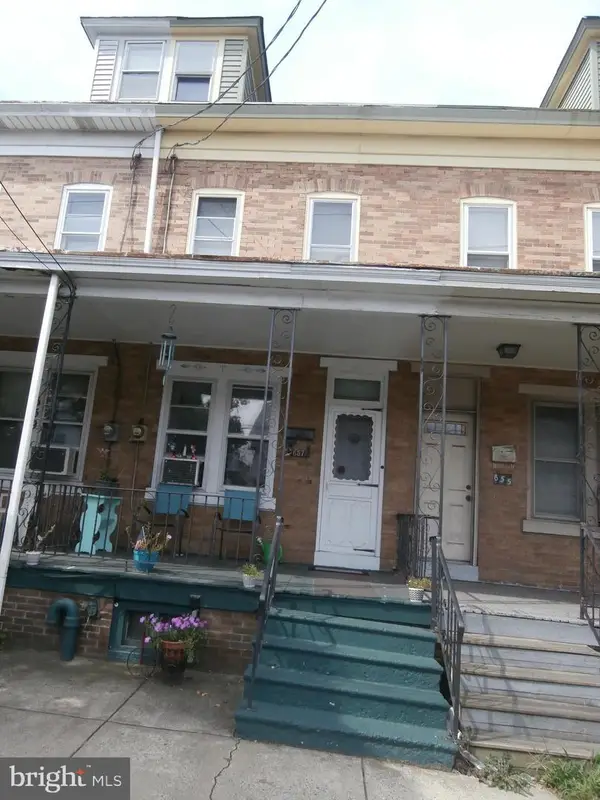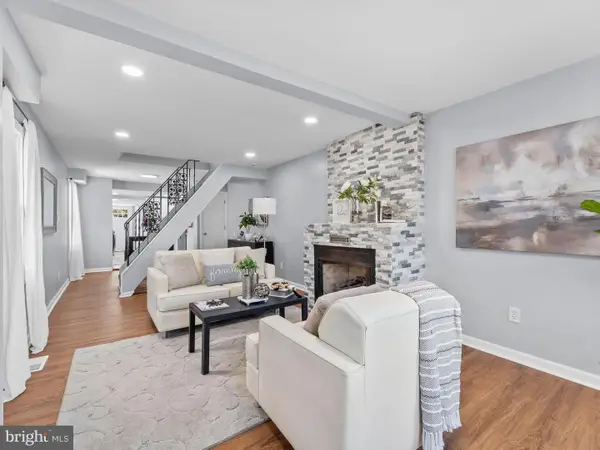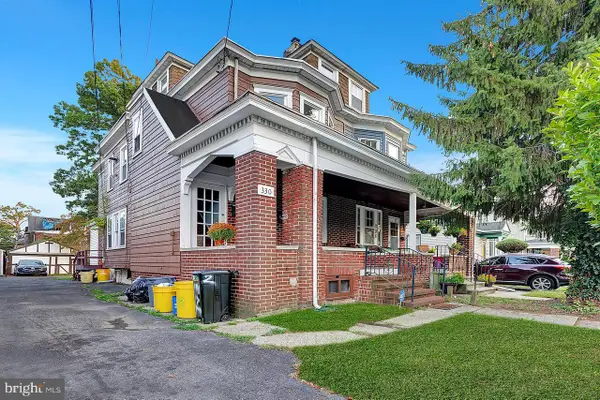920-a Berkeley Ave, Trenton, NJ 08618
Local realty services provided by:Better Homes and Gardens Real Estate Valley Partners
920-a Berkeley Ave,Trenton, NJ 08618
$593,677
- 4 Beds
- 3 Baths
- - sq. ft.
- Single family
- Active
Listed by:jennifer e legore
Office:coldwell banker residential brokerage-princeton jct
MLS#:NJME2058406
Source:BRIGHTMLS
Price summary
- Price:$593,677
About this home
Build your dream home with Schaeffer Homes in Trenton! This home is to be built through their Build On Your Lot Program. Featured here is the Blake floor plan: The Blake is a stunning 2-story home starting at 2,832 square feet, designed to accommodate abundant sized families. With a sizable first floor, the kitchen and family room share an open concept, perfect for family gathering and entertainment. The kitchen also features a butler’s pantry, ideal for extra storage, with a powder room right off the mudroom for guests. The second-floor features 4 perfectly sized bedrooms and 2 full bathrooms, with the option to add a third floor for even more space! In this home, you will never find a shortage of closet space, or privacy. Visit our fully decorated Blake Model in Cherry Hill, NJ. We are open 7 days a week! NOTE: Home is to be built. Pictures and virtual tour are of the same base model with upgraded options shown. Other Schaeffer
Floorplans are available to be built on this homesite. The homesite is listed for $150,777, the home is $323,900, and the estimate for land development cost is $119,000. Land development costs can be more or less than $119,000. It is unknown if a basement foundation is available until further soil testing is completed, which will be the responsibility of the Buyer. Seller and Builder make no representation of the feasibility and cost for site development and will provide a due diligence period to the Buyer. Schaeffer Homes has the exclusive right to build on this lot and will assist the Buyer through the due diligence process.
**Disclaimer**: While all information is deemed to be reliable, buyer is responsible for performing their own due diligence and confirming the accuracy of all information.
Contact an agent
Home facts
- Year built:2025
- Listing ID #:NJME2058406
- Added:161 day(s) ago
- Updated:September 30, 2025 at 01:59 PM
Rooms and interior
- Bedrooms:4
- Total bathrooms:3
- Full bathrooms:2
- Half bathrooms:1
Heating and cooling
- Cooling:Central A/C
- Heating:Forced Air, Natural Gas
Structure and exterior
- Roof:Shingle
- Year built:2025
- Lot area:0.22 Acres
Utilities
- Water:Public
- Sewer:Public Sewer
Finances and disclosures
- Price:$593,677
- Tax amount:$1,160 (2024)
New listings near 920-a Berkeley Ave
- New
 $299,900Active3 beds 2 baths1,224 sq. ft.
$299,900Active3 beds 2 baths1,224 sq. ft.1114 Park Ave, TRENTON, NJ 08629
MLS# NJME2065794Listed by: HOME JOURNEY REALTY - New
 $194,900Active2 beds 1 baths816 sq. ft.
$194,900Active2 beds 1 baths816 sq. ft.19 Landing St, TRENTON, NJ 08611
MLS# NJME2066046Listed by: HOME JOURNEY REALTY - Coming Soon
 $229,000Coming Soon4 beds 1 baths
$229,000Coming Soon4 beds 1 baths657 S Olden Ave, TRENTON, NJ 08629
MLS# NJME2066038Listed by: GARCIA REALTORS - Open Sun, 1 to 3pmNew
 $315,000Active3 beds 1 baths919 sq. ft.
$315,000Active3 beds 1 baths919 sq. ft.201 Main St, TRENTON, NJ 08620
MLS# NJME2065788Listed by: IMANI REALTY & ASSOCIATES - Open Sat, 1 to 3pmNew
 $299,000Active3 beds -- baths1,348 sq. ft.
$299,000Active3 beds -- baths1,348 sq. ft.330 Hillcrest Ave, TRENTON, NJ 08618
MLS# NJME2065254Listed by: COLDWELL BANKER RESIDENTIAL BROKERAGE - PRINCETON - New
 $249,900Active4 beds 2 baths1,106 sq. ft.
$249,900Active4 beds 2 baths1,106 sq. ft.987 Smith Ave, TRENTON, NJ 08610
MLS# NJME2065796Listed by: SMIRES & ASSOCIATES  $134,900Pending2 beds 1 baths766 sq. ft.
$134,900Pending2 beds 1 baths766 sq. ft.227 Hewitt St, TRENTON, NJ 08611
MLS# NJME2065926Listed by: SMIRES & ASSOCIATES- New
 $130,888Active3 beds 1 baths1,394 sq. ft.
$130,888Active3 beds 1 baths1,394 sq. ft.12 Lasalle Ave, TRENTON, NJ 08618
MLS# NJME2065784Listed by: REALTY MARK CENTRAL, LLC - New
 $249,900Active4 beds 1 baths1,316 sq. ft.
$249,900Active4 beds 1 baths1,316 sq. ft.506 N Hermitage Ave, TRENTON, NJ 08618
MLS# NJME2065700Listed by: EKR REALTY LLC - Open Sun, 1 to 3pmNew
 $270,000Active3 beds 2 baths1,100 sq. ft.
$270,000Active3 beds 2 baths1,100 sq. ft.724 William St, TRENTON, NJ 08610
MLS# NJME2065830Listed by: EPIQUE REALTY
