925 Berkeley Ave, Trenton, NJ 08618
Local realty services provided by:Better Homes and Gardens Real Estate Valley Partners
925 Berkeley Ave,Trenton, NJ 08618
$530,000
- 4 Beds
- 3 Baths
- 2,448 sq. ft.
- Single family
- Pending
Listed by: jane rosenbaum
Office: bhhs fox & roach hopewell valley
MLS#:NJME2058182
Source:BRIGHTMLS
Price summary
- Price:$530,000
- Price per sq. ft.:$216.5
About this home
This elegant brick colonial in the storied Berkeley Square Historic District checks all of the boxes! The traditional center hall design allows for a flow that is perfect for entertaining with discrete spaces for dining, relaxing, gourmet cooking, and a gracious view of the manicured back yard replete with a covered space for enjoying summer meals with friends. The four corner bedrooms ensure space for everyone. And the pristine old-fashioned baths are the perfect complements to this beautiful home. Additionally, the finished third floor serves as a wonderfully spacious office for those who work from home. And, there is a two-car garage to protect vehicles from inclement weather. Located a block from Cadwalader Park with its tennis courts and Ellarsie, Trenton's museum, and a short distance from routes 29 and 295, 925 Berkeley offers convenience to both locals and commuters! This home is a must see! HOUSE IS NOT IN A FEMA FLOOD ZONE AND DOES NOT REQUIRE FLOOD INSURANCE!
Contact an agent
Home facts
- Year built:1923
- Listing ID #:NJME2058182
- Added:312 day(s) ago
- Updated:February 26, 2026 at 08:39 AM
Rooms and interior
- Bedrooms:4
- Total bathrooms:3
- Full bathrooms:2
- Half bathrooms:1
- Living area:2,448 sq. ft.
Heating and cooling
- Cooling:Window Unit(s)
- Heating:Energy Star Heating System, Natural Gas, Radiator
Structure and exterior
- Roof:Slate
- Year built:1923
- Building area:2,448 sq. ft.
- Lot area:0.14 Acres
Schools
- High school:TRENTON CENTRAL H.S.
Utilities
- Water:Public
- Sewer:Public Sewer
Finances and disclosures
- Price:$530,000
- Price per sq. ft.:$216.5
- Tax amount:$6,961 (2024)
New listings near 925 Berkeley Ave
- New
 $200,000Active2 beds -- baths1,474 sq. ft.
$200,000Active2 beds -- baths1,474 sq. ft.115 Fulton St, TRENTON, NJ 08611
MLS# NJME2073062Listed by: REMAX WELCOME HOME - New
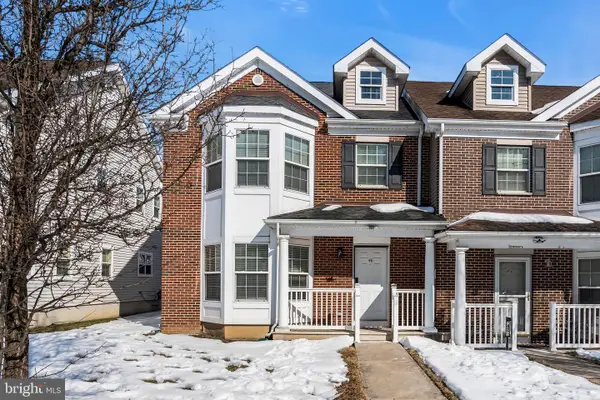 $275,000Active3 beds 3 baths1,672 sq. ft.
$275,000Active3 beds 3 baths1,672 sq. ft.46 Louise Ln, TRENTON, NJ 08618
MLS# NJME2072992Listed by: EXP REALTY, LLC - New
 $5,000,000Active-- beds -- baths330,000 sq. ft.
$5,000,000Active-- beds -- baths330,000 sq. ft.38 Thomas J Rhodes Indust Dr, TRENTON, NJ 08619
MLS# NJME2072984Listed by: ROHRER REAL ESTATE - New
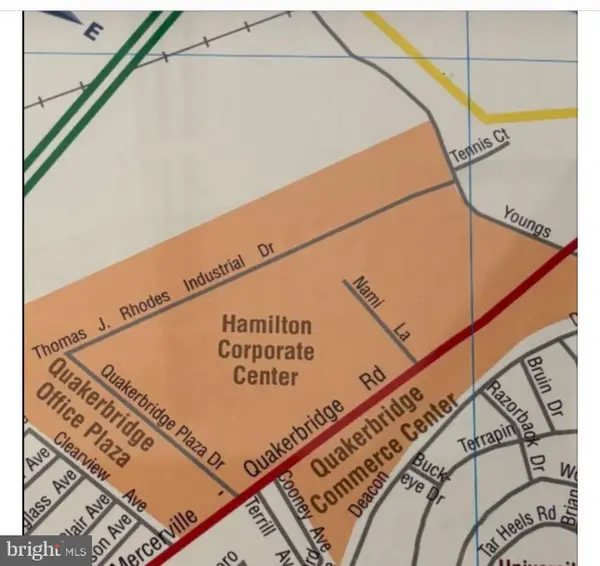 $5,000,000Active7.6 Acres
$5,000,000Active7.6 Acres38 Thomas J Rhodes Indust Dr, TRENTON, NJ 08619
MLS# NJME2072974Listed by: ROHRER REAL ESTATE - Open Sun, 12 to 2pmNew
 $700,000Active4 beds 3 baths2,242 sq. ft.
$700,000Active4 beds 3 baths2,242 sq. ft.23 Sundew Dr, TRENTON, NJ 08638
MLS# NJME2072908Listed by: QUEENSTON REALTY, LLC - New
 $125,000Active0.17 Acres
$125,000Active0.17 Acres0 Berg Ave, TRENTON, NJ 08610
MLS# NJME2072922Listed by: WEICHERT REALTORS-PRINCETON JUNCTION - New
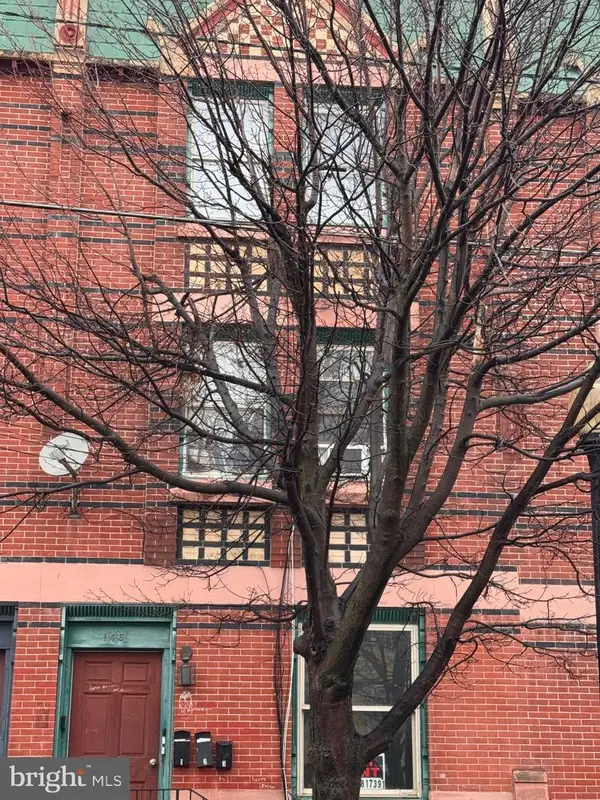 $375,000Active4 beds -- baths2,295 sq. ft.
$375,000Active4 beds -- baths2,295 sq. ft.146 W Hanover St, TRENTON, NJ 08618
MLS# NJME2072758Listed by: COMPASS NEW JERSEY, LLC - MOORESTOWN - New
 $275,000Active6 beds 1 baths2,182 sq. ft.
$275,000Active6 beds 1 baths2,182 sq. ft.284 Bellevue Ave, TRENTON, NJ 08618
MLS# NJME2072782Listed by: COMPASS NEW JERSEY, LLC - MOORESTOWN - New
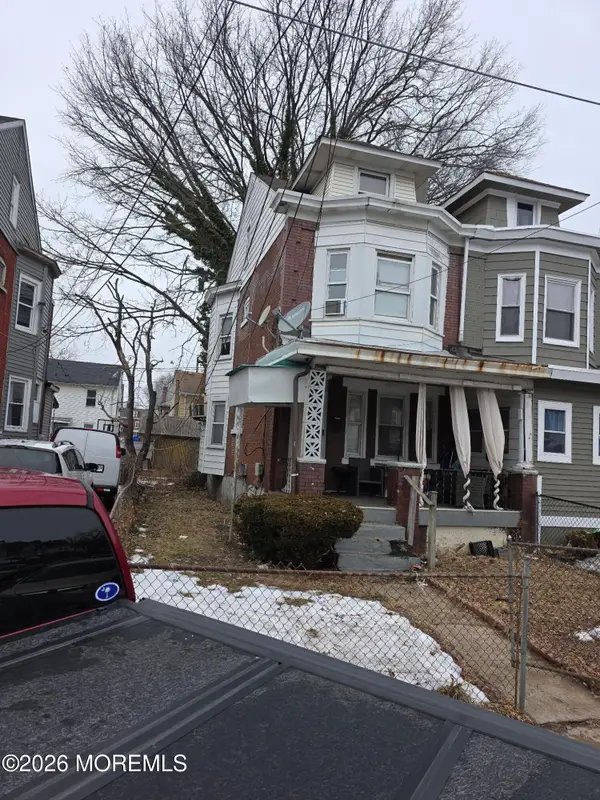 $200,000Active3 beds 1 baths1,052 sq. ft.
$200,000Active3 beds 1 baths1,052 sq. ft.175 Division Street, Trenton, NJ 08611
MLS# 22604348Listed by: RE/MAX ACHIEVERS - New
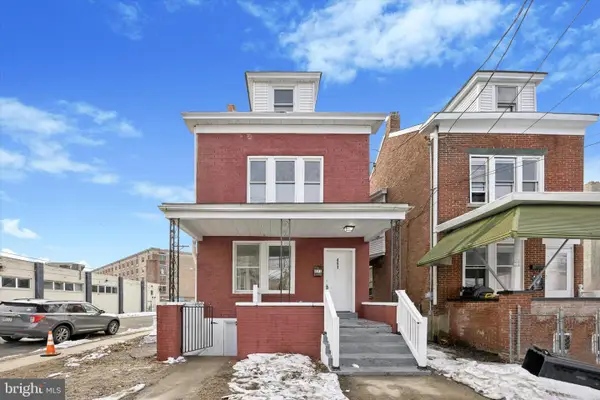 $289,000Active4 beds 2 baths1,694 sq. ft.
$289,000Active4 beds 2 baths1,694 sq. ft.491 Pennington Ave, TRENTON, NJ 08618
MLS# NJME2072816Listed by: CENTURY 21 ACTION PLUS REALTY - BORDENTOWN

