991 Terrace Blvd, Trenton, NJ 08618
Local realty services provided by:Better Homes and Gardens Real Estate Community Realty
991 Terrace Blvd,Trenton, NJ 08618
$389,900
- 3 Beds
- 2 Baths
- 1,536 sq. ft.
- Single family
- Pending
Listed by: salvatore bua
Office: smires & associates
MLS#:NJME2069392
Source:BRIGHTMLS
Price summary
- Price:$389,900
- Price per sq. ft.:$253.84
About this home
Located in Ewing’s sought after Parkway Village nieghborhood, 991 Terrace Blvd sits on a desirable corner lot and offers a versatile layout perfect for multi-generational living. This home features three well-sized bedrooms, including a convenient first-floor bedroom and full bathroom/laundry area. SELLER WILL BE PAYING OFF SOLAR PANELS LOAN AT CLOSING! As you enter, you’re greeted by a spacious foyer that can double as an additional living or entertaining area. To the left, you’ll find the inviting family room ideal for gatherings and holidays, and to the right, the formal dining room that flows seamlessly into the kitchen. Upstairs, you’ll find a primary bedroom along with a third generously sized bedroom. The home’s layout provides great potential for customization and value-add opportunities. Roof and Hot water heater are approximately 2 years old, electrical was upgraded in 2021, and home has a water purification system. With its prime location near Route 1, I-295, Trenton-Mercer Airport, and The College of New Jersey, this property offers convenience, comfort, and strong long-term upside.
Contact an agent
Home facts
- Year built:1950
- Listing ID #:NJME2069392
- Added:111 day(s) ago
- Updated:February 26, 2026 at 08:39 AM
Rooms and interior
- Bedrooms:3
- Total bathrooms:2
- Full bathrooms:2
- Living area:1,536 sq. ft.
Heating and cooling
- Cooling:Central A/C
- Heating:Forced Air, Natural Gas
Structure and exterior
- Roof:Asphalt, Shingle
- Year built:1950
- Building area:1,536 sq. ft.
- Lot area:0.26 Acres
Schools
- High school:EWING H.S.
- Middle school:FISHER
- Elementary school:PARKWAY E.S.
Utilities
- Water:Public
- Sewer:Public Sewer
Finances and disclosures
- Price:$389,900
- Price per sq. ft.:$253.84
- Tax amount:$7,429 (2025)
New listings near 991 Terrace Blvd
- New
 $200,000Active2 beds -- baths1,474 sq. ft.
$200,000Active2 beds -- baths1,474 sq. ft.115 Fulton St, TRENTON, NJ 08611
MLS# NJME2073062Listed by: REMAX WELCOME HOME - New
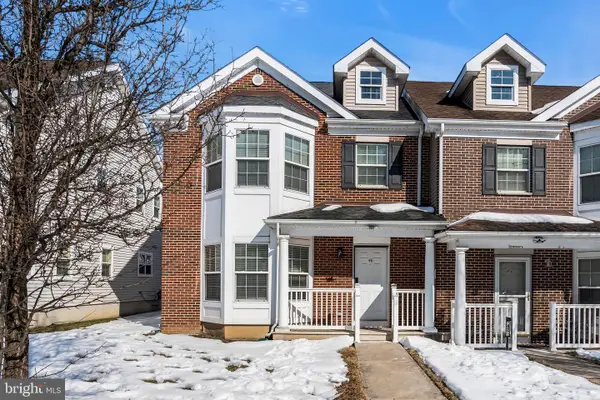 $275,000Active3 beds 3 baths1,672 sq. ft.
$275,000Active3 beds 3 baths1,672 sq. ft.46 Louise Ln, TRENTON, NJ 08618
MLS# NJME2072992Listed by: EXP REALTY, LLC - New
 $5,000,000Active-- beds -- baths330,000 sq. ft.
$5,000,000Active-- beds -- baths330,000 sq. ft.38 Thomas J Rhodes Indust Dr, TRENTON, NJ 08619
MLS# NJME2072984Listed by: ROHRER REAL ESTATE - New
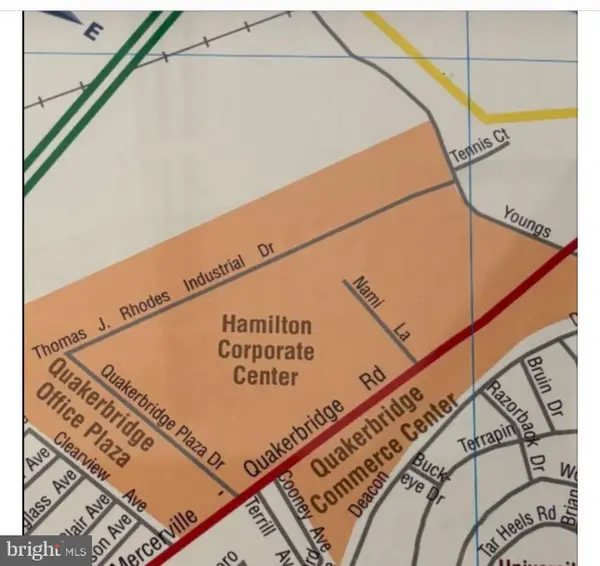 $5,000,000Active7.6 Acres
$5,000,000Active7.6 Acres38 Thomas J Rhodes Indust Dr, TRENTON, NJ 08619
MLS# NJME2072974Listed by: ROHRER REAL ESTATE - Open Sun, 12 to 2pmNew
 $700,000Active4 beds 3 baths2,242 sq. ft.
$700,000Active4 beds 3 baths2,242 sq. ft.23 Sundew Dr, TRENTON, NJ 08638
MLS# NJME2072908Listed by: QUEENSTON REALTY, LLC - New
 $125,000Active0.17 Acres
$125,000Active0.17 Acres0 Berg Ave, TRENTON, NJ 08610
MLS# NJME2072922Listed by: WEICHERT REALTORS-PRINCETON JUNCTION - New
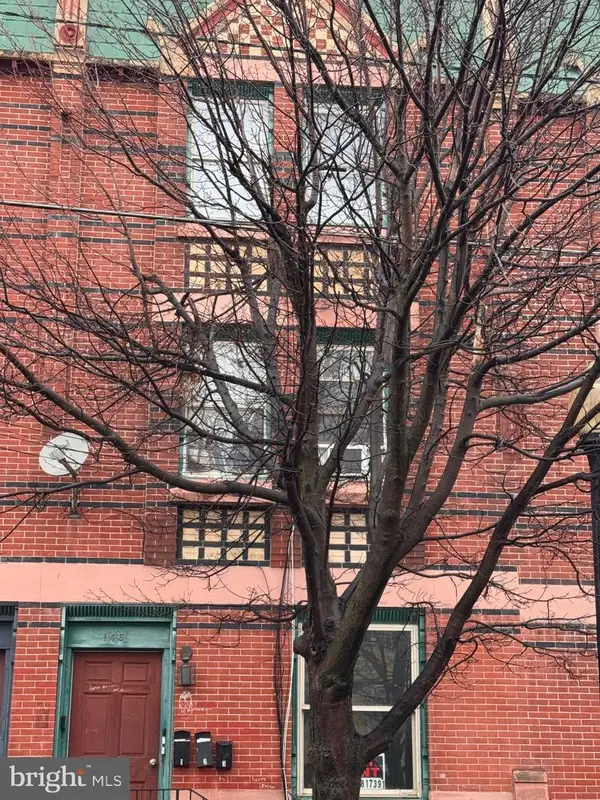 $375,000Active4 beds -- baths2,295 sq. ft.
$375,000Active4 beds -- baths2,295 sq. ft.146 W Hanover St, TRENTON, NJ 08618
MLS# NJME2072758Listed by: COMPASS NEW JERSEY, LLC - MOORESTOWN - New
 $275,000Active6 beds 1 baths2,182 sq. ft.
$275,000Active6 beds 1 baths2,182 sq. ft.284 Bellevue Ave, TRENTON, NJ 08618
MLS# NJME2072782Listed by: COMPASS NEW JERSEY, LLC - MOORESTOWN - New
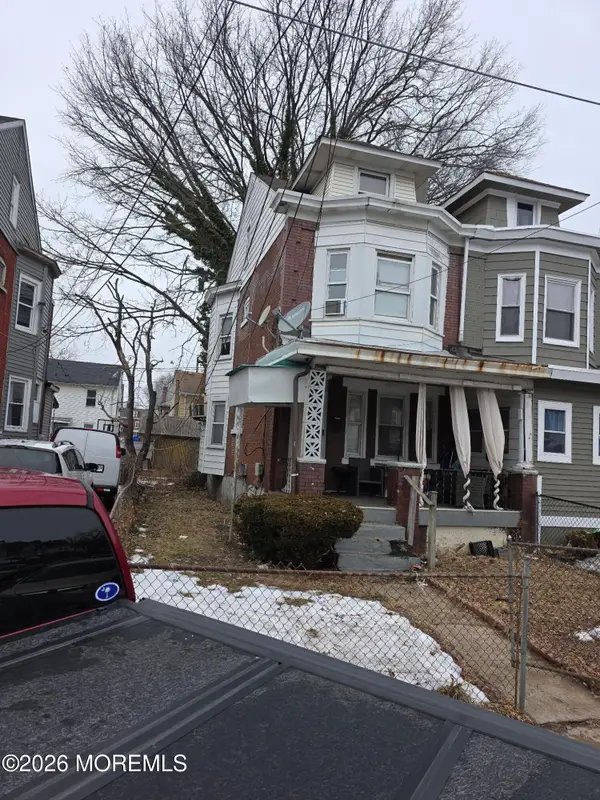 $200,000Active3 beds 1 baths1,052 sq. ft.
$200,000Active3 beds 1 baths1,052 sq. ft.175 Division Street, Trenton, NJ 08611
MLS# 22604348Listed by: RE/MAX ACHIEVERS - New
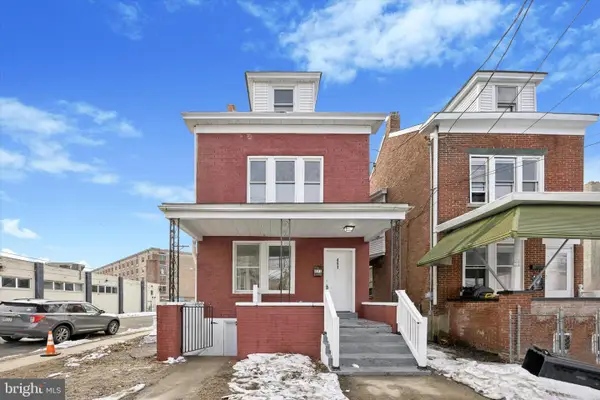 $289,000Active4 beds 2 baths1,694 sq. ft.
$289,000Active4 beds 2 baths1,694 sq. ft.491 Pennington Ave, TRENTON, NJ 08618
MLS# NJME2072816Listed by: CENTURY 21 ACTION PLUS REALTY - BORDENTOWN

