102 Sherwood Dr, Turnersville, NJ 08012
Local realty services provided by:Better Homes and Gardens Real Estate Community Realty
102 Sherwood Dr,Turnersville, NJ 08012
$390,000
- 4 Beds
- 3 Baths
- 2,080 sq. ft.
- Single family
- Pending
Listed by: daren m sautter
Office: long & foster real estate, inc.
MLS#:NJGL2066504
Source:BRIGHTMLS
Price summary
- Price:$390,000
- Price per sq. ft.:$187.5
About this home
Terrific opportunity to live in Bells Lake community! This 4 bedroom 2 1/2 bath home features an updated kitchen with stainless steel appliances such as a 4 burner gas range, refrigerator, and dishwasher with tiled back splash, upgraded granite counters, and built-in cabinets in extended dining area. This main floor has vinyl plank flooring open to the living & dining rooms, kitchen and hallway. The hall bathroom has been updated with a single vanity and tiled shower tub. The 3 bedrooms have neutral color carpet and good closet space. The lower level has a spacious MAIN bedroom with an adjoining updated bathroom. The family room has HUGE entertaining area with a gas brick fireplace. The sliding glass doors lead out to a generous sized sunroom with 2 sets of sliding glass doors opening up to the backyard where you can have barbeques and plenty of outdoor fun. Great location! Close to plenty of shopping, restaurants, places of worship, and easy access to main highways. Owner says sell!
Contact an agent
Home facts
- Year built:1965
- Listing ID #:NJGL2066504
- Added:89 day(s) ago
- Updated:February 11, 2026 at 08:32 AM
Rooms and interior
- Bedrooms:4
- Total bathrooms:3
- Full bathrooms:2
- Half bathrooms:1
- Living area:2,080 sq. ft.
Heating and cooling
- Cooling:Central A/C
- Heating:Electric, Forced Air, Natural Gas
Structure and exterior
- Roof:Asphalt, Shingle
- Year built:1965
- Building area:2,080 sq. ft.
- Lot area:0.22 Acres
Schools
- High school:WASHINGTON TWP. H.S.
- Middle school:ORCHARD VALLEY
- Elementary school:BELLS
Utilities
- Water:Public
- Sewer:Public Sewer
Finances and disclosures
- Price:$390,000
- Price per sq. ft.:$187.5
- Tax amount:$9,062 (2025)
New listings near 102 Sherwood Dr
- New
 $375,000Active4 beds 2 baths1,380 sq. ft.
$375,000Active4 beds 2 baths1,380 sq. ft.149 Greentree Rd, BLACKWOOD, NJ 08012
MLS# NJGL2069194Listed by: HOMESMART FIRST ADVANTAGE REALTY - New
 $199,900Active1 beds 1 baths874 sq. ft.
$199,900Active1 beds 1 baths874 sq. ft.1 Samuel Huntington Bldg, TURNERSVILLE, NJ 08012
MLS# NJGL2069144Listed by: HOME AND HEART REALTY 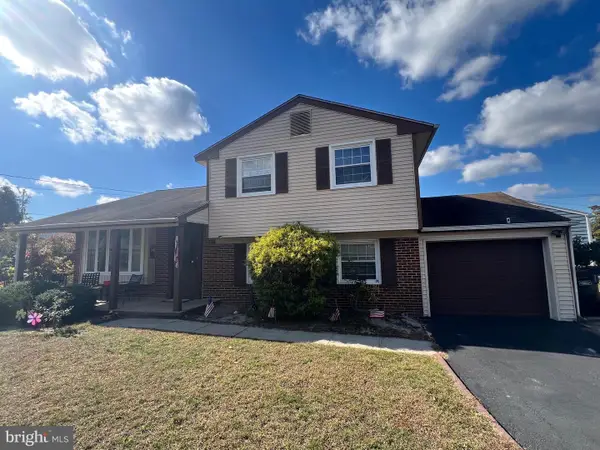 $339,000Pending3 beds 2 baths1,530 sq. ft.
$339,000Pending3 beds 2 baths1,530 sq. ft.825 Lexington Ave, TURNERSVILLE, NJ 08012
MLS# NJGL2065620Listed by: BHHS FOX & ROACH-WASHINGTON-GLOUCESTER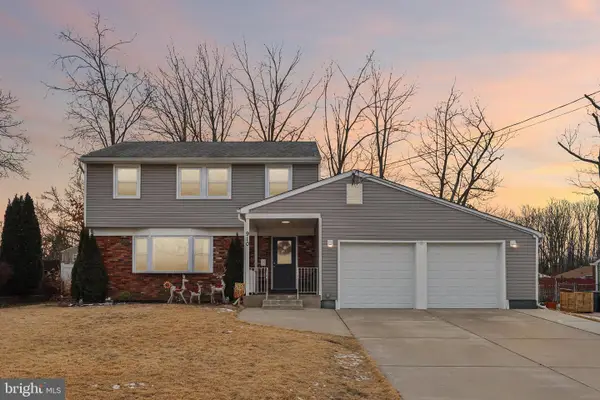 $455,000Active4 beds 2 baths2,349 sq. ft.
$455,000Active4 beds 2 baths2,349 sq. ft.910 Howe Dr, TURNERSVILLE, NJ 08012
MLS# NJGL2068530Listed by: BHHS FOX & ROACH-WASHINGTON-GLOUCESTER $415,000Pending3 beds 3 baths1,953 sq. ft.
$415,000Pending3 beds 3 baths1,953 sq. ft.1025 Putnam Place, TURNERSVILLE, NJ 08012
MLS# NJGL2068608Listed by: KELLER WILLIAMS REALTY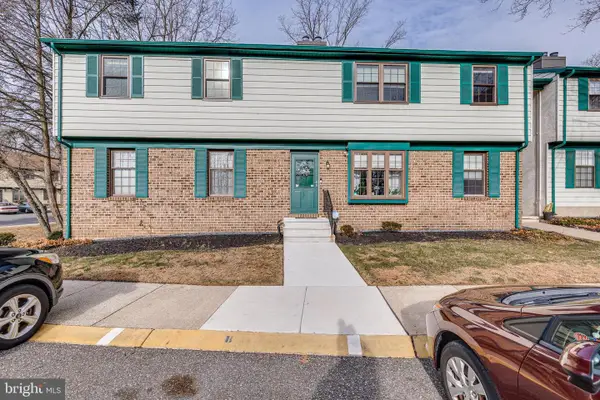 $264,900Pending2 beds 2 baths1,150 sq. ft.
$264,900Pending2 beds 2 baths1,150 sq. ft.6 Carter Braxton Bldg, TURNERSVILLE, NJ 08012
MLS# NJGL2068532Listed by: BHHS FOX & ROACH-MEDFORD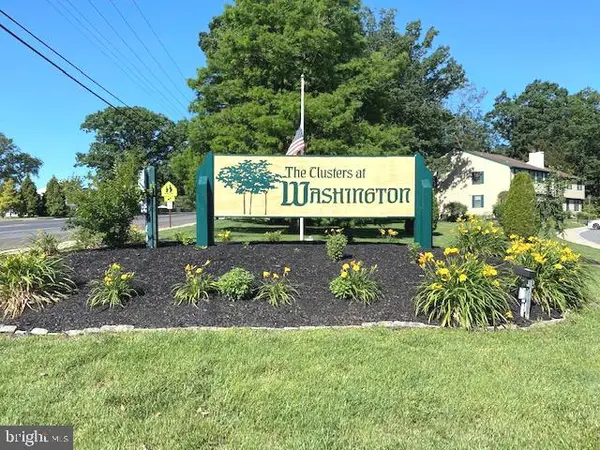 $249,900Active2 beds -- baths1,250 sq. ft.
$249,900Active2 beds -- baths1,250 sq. ft.5 Richard Stockton Bldg, TURNERSVILLE, NJ 08012
MLS# NJGL2068372Listed by: CENTURY 21 RAUH & JOHNS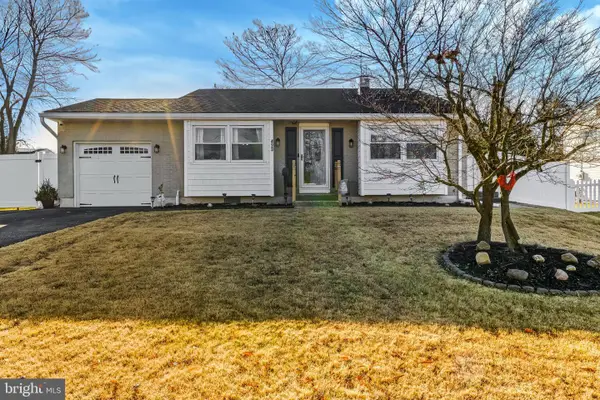 $399,000Pending3 beds 2 baths1,400 sq. ft.
$399,000Pending3 beds 2 baths1,400 sq. ft.423 Greenview, TURNERSVILLE, NJ 08012
MLS# NJGL2068328Listed by: SERHANT. NEW JERSEY LLC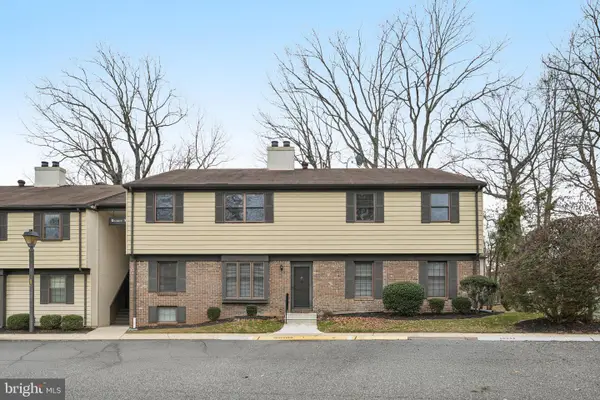 $224,900Pending2 beds 2 baths1,150 sq. ft.
$224,900Pending2 beds 2 baths1,150 sq. ft.4 George Wythe Bldg, TURNERSVILLE, NJ 08012
MLS# NJGL2068240Listed by: RE/MAX PREFERRED - MULLICA HILL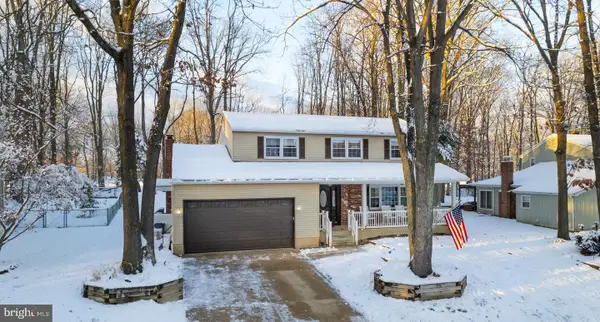 $599,999Active4 beds 3 baths2,648 sq. ft.
$599,999Active4 beds 3 baths2,648 sq. ft.565 Cambridge Rd, BLACKWOOD, NJ 08012
MLS# NJGL2067524Listed by: HOME AND HEART REALTY

