1028 Standish Dr, TURNERSVILLE, NJ 08012
Local realty services provided by:Better Homes and Gardens Real Estate Reserve
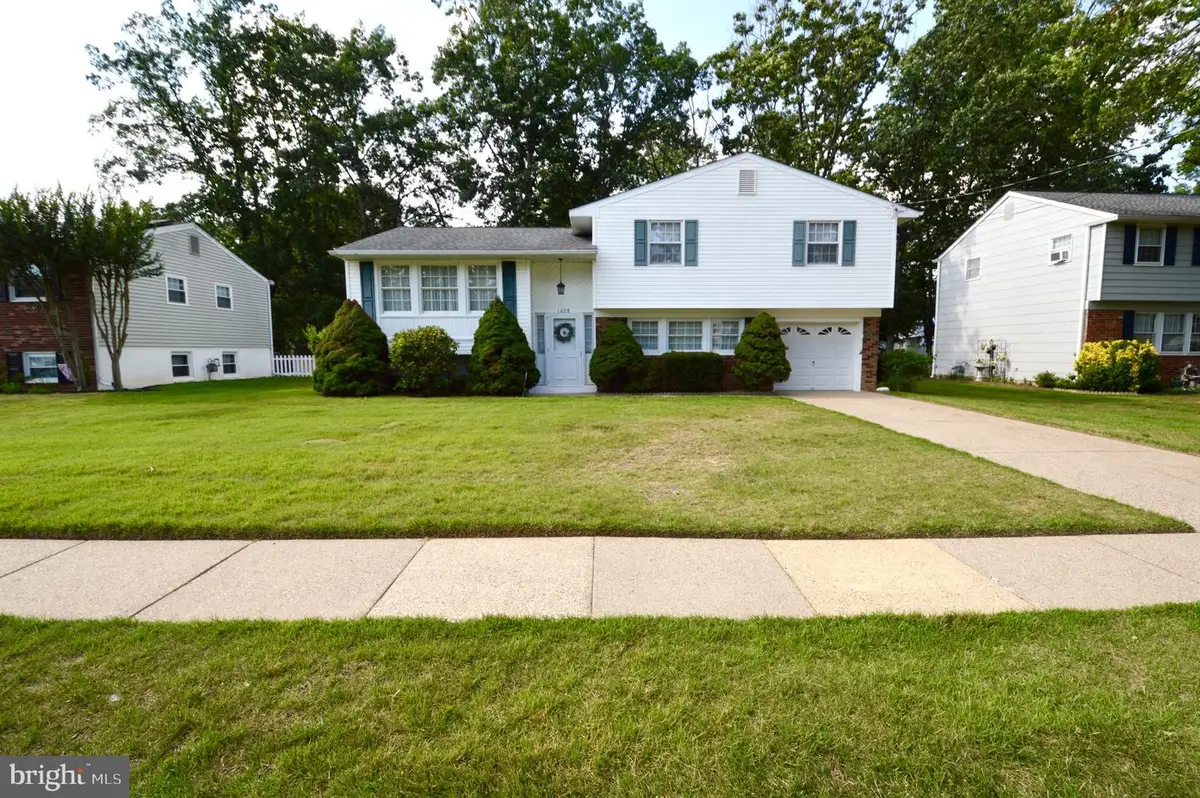
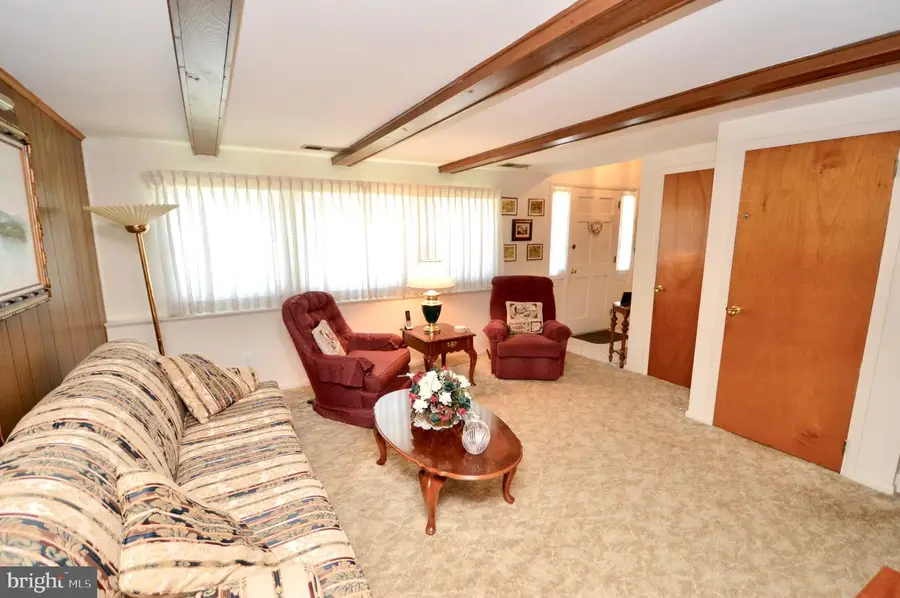
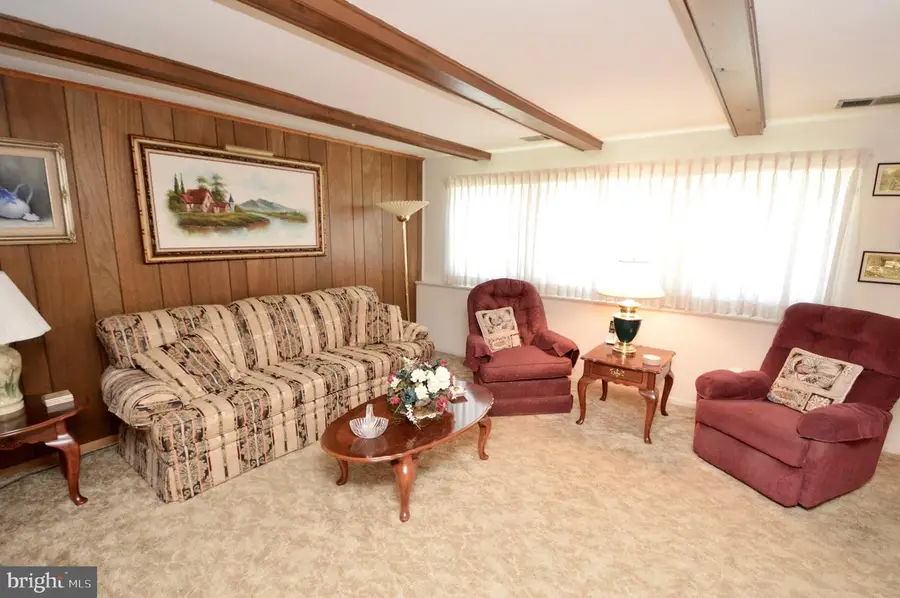
1028 Standish Dr,TURNERSVILLE, NJ 08012
$375,000
- 3 Beds
- 2 Baths
- 1,664 sq. ft.
- Single family
- Pending
Listed by:jonathan m cohen
Office:keller williams - main street
MLS#:NJGL2059820
Source:BRIGHTMLS
Price summary
- Price:$375,000
- Price per sq. ft.:$225.36
About this home
This is a beautiful three bedroom home located on a desirable tree-lined street in the Whitman Square neighborhood. The home offers great curb appeal with a large front yard and well-manicured landscaping. Inside, this charming split-level home features an open layout on the main level with hardwood flooring under the carpeting. The eat-in kitchen has been beautifully updated with granite countertops and tile backsplash. The kitchen also includes a great amount of cabinet and counter space, tile flooring, and a large window allowing for great natural lighting. Downstairs, there is a spacious family room, second refrigerator, and a large laundry room with access to the backyard. The backyard is a great space with a large open area, trees providing privacy and shade, as well as a shed for extra storage, and a patio for dining al fresco. This house is move-in ready! The electrical has been updated and there is a new hot water heater. There is beautiful hardwood flooring in each bedroom. The primary bedroom is large with two closets, a ceiling fan, and a nice sitting area. This home also features a finished basement and attached garage with inside access! It is conveniently located near the Whitman Swim Club, a community swim club in the neighborhood, and the elementary school is in the neighborhood as well. Great location for commuting to the city or the shore with easy access to Route 42, 55, and the AC Expressway. Schedule your private showing today!
Contact an agent
Home facts
- Year built:1969
- Listing Id #:NJGL2059820
- Added:35 day(s) ago
- Updated:August 13, 2025 at 07:30 AM
Rooms and interior
- Bedrooms:3
- Total bathrooms:2
- Full bathrooms:1
- Half bathrooms:1
- Living area:1,664 sq. ft.
Heating and cooling
- Cooling:Central A/C
- Heating:Forced Air, Natural Gas
Structure and exterior
- Year built:1969
- Building area:1,664 sq. ft.
- Lot area:0.22 Acres
Utilities
- Water:Public
- Sewer:Public Sewer
Finances and disclosures
- Price:$375,000
- Price per sq. ft.:$225.36
- Tax amount:$7,545 (2024)
New listings near 1028 Standish Dr
- Coming SoonOpen Sat, 11am to 1pm
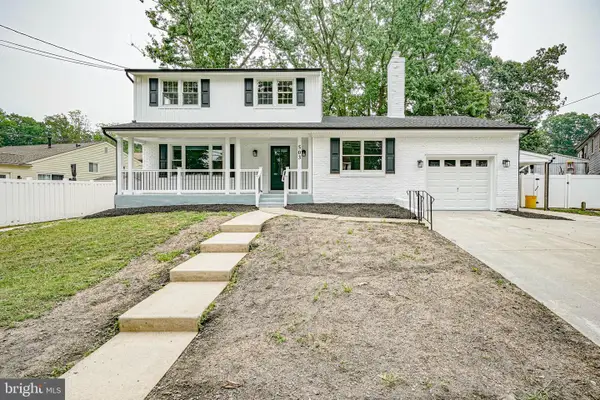 $449,900Coming Soon4 beds 2 baths
$449,900Coming Soon4 beds 2 baths503 Jefferson, TURNERSVILLE, NJ 08012
MLS# NJGL2061156Listed by: RE/MAX COMMUNITY-WILLIAMSTOWN - Open Sat, 11am to 1pmNew
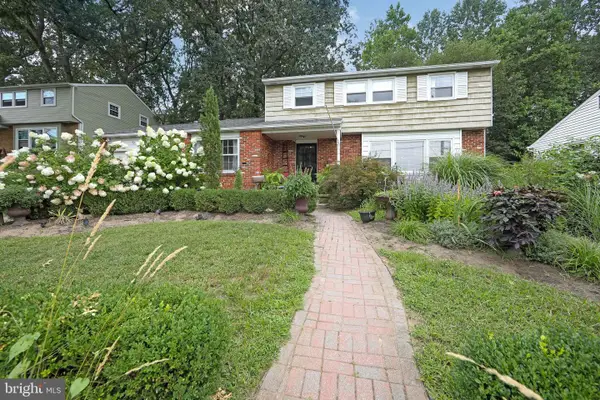 $400,000Active4 beds 2 baths1,880 sq. ft.
$400,000Active4 beds 2 baths1,880 sq. ft.57 Bells Lake Dr, TURNERSVILLE, NJ 08012
MLS# NJGL2061094Listed by: KELLER WILLIAMS REALTY - WASHINGTON TOWNSHIP - New
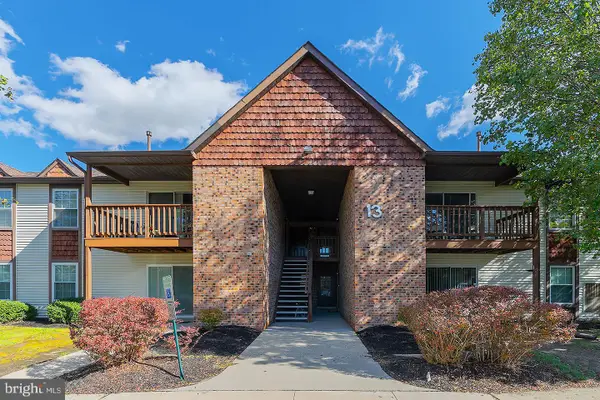 $275,000Active2 beds 2 baths1,428 sq. ft.
$275,000Active2 beds 2 baths1,428 sq. ft.137 Alpha Ct, TURNERSVILLE, NJ 08012
MLS# NJGL2060908Listed by: BHHS FOX & ROACH-WASHINGTON-GLOUCESTER 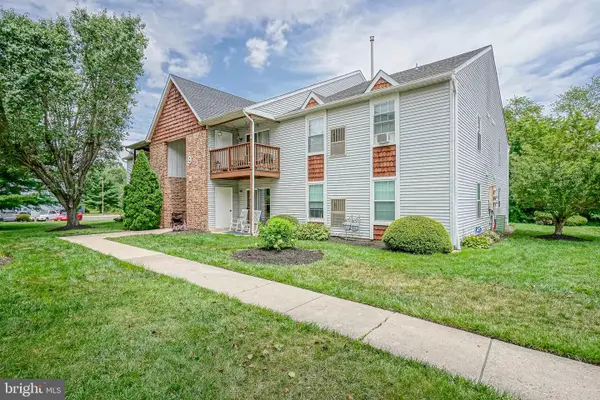 $245,000Active2 beds 2 baths1,108 sq. ft.
$245,000Active2 beds 2 baths1,108 sq. ft.93 Claire Ct, TURNERSVILLE, NJ 08012
MLS# NJGL2060100Listed by: OPUS ELITE REAL ESTATE OF NJ, LLC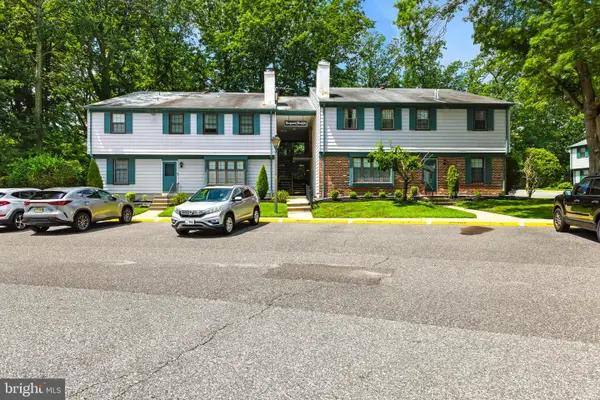 $175,000Active1 beds 1 baths874 sq. ft.
$175,000Active1 beds 1 baths874 sq. ft.5 Ben Franklin Bldg, TURNERSVILLE, NJ 08012
MLS# NJGL2060874Listed by: REAL BROKER, LLC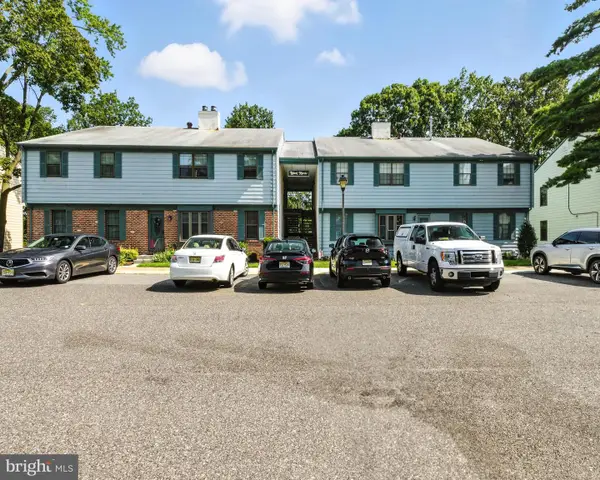 $249,900Active2 beds 2 baths1,250 sq. ft.
$249,900Active2 beds 2 baths1,250 sq. ft.9 Robert Morris Bldg, TURNERSVILLE, NJ 08012
MLS# NJGL2060672Listed by: HOF REALTY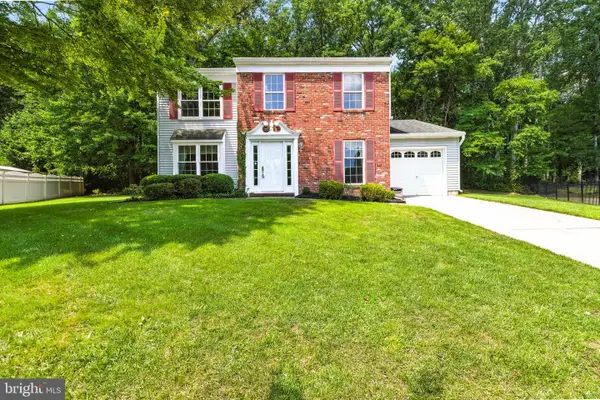 $425,000Pending4 beds 3 baths2,264 sq. ft.
$425,000Pending4 beds 3 baths2,264 sq. ft.22 Joann Ct, SEWELL, NJ 08080
MLS# NJGL2060652Listed by: REAL BROKER, LLC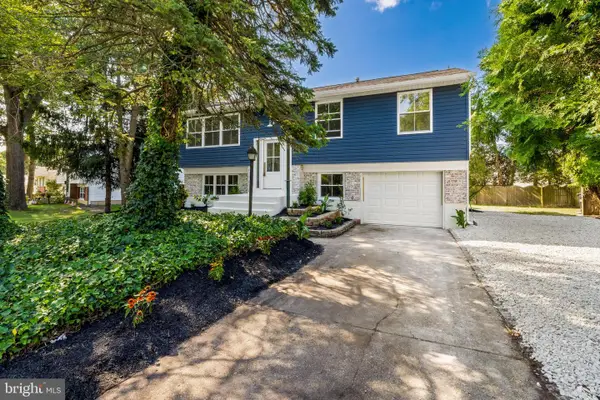 $469,900Pending4 beds 2 baths1,792 sq. ft.
$469,900Pending4 beds 2 baths1,792 sq. ft.15 Greenbriar Rd, TURNERSVILLE, NJ 08012
MLS# NJGL2060496Listed by: HOF REALTY- Open Sun, 12 to 2pm
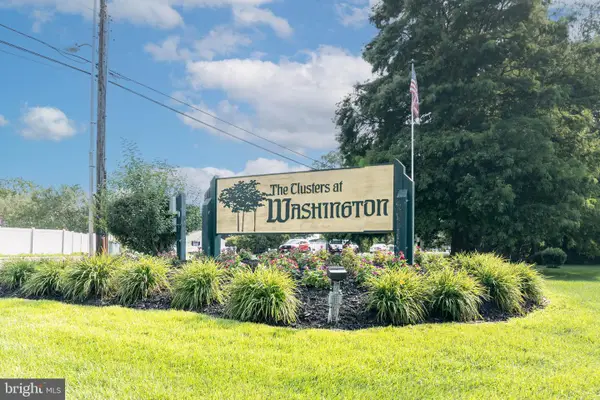 $225,000Active2 beds 2 baths1,250 sq. ft.
$225,000Active2 beds 2 baths1,250 sq. ft.3 Carter Braxton Bldg, TURNERSVILLE, NJ 08012
MLS# NJGL2060146Listed by: REAL BROKER, LLC 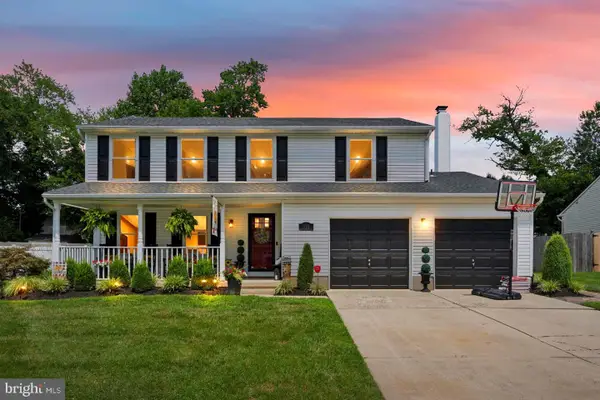 $490,000Pending4 beds 3 baths2,180 sq. ft.
$490,000Pending4 beds 3 baths2,180 sq. ft.310 Michael Ter, SEWELL, NJ 08080
MLS# NJGL2060198Listed by: KELLER WILLIAMS REALTY
