14 Bells Lake Dr, TURNERSVILLE, NJ 08012
Local realty services provided by:Better Homes and Gardens Real Estate GSA Realty
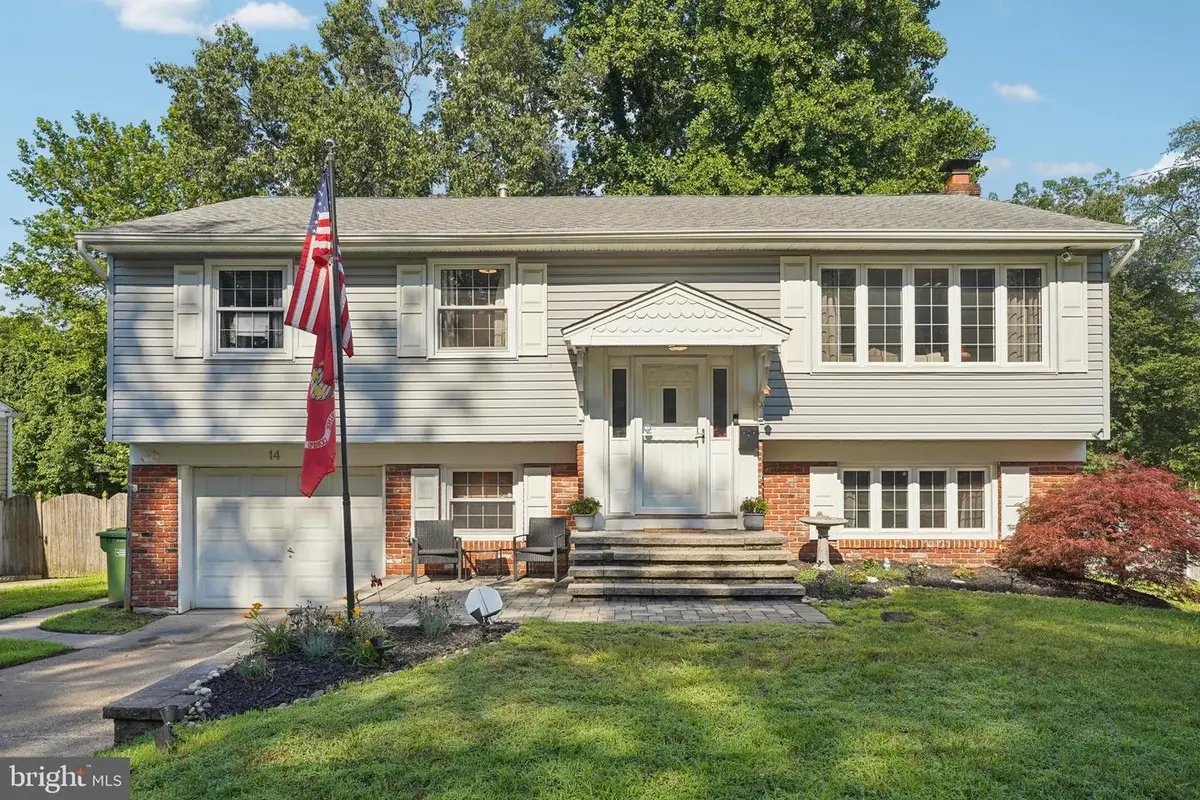
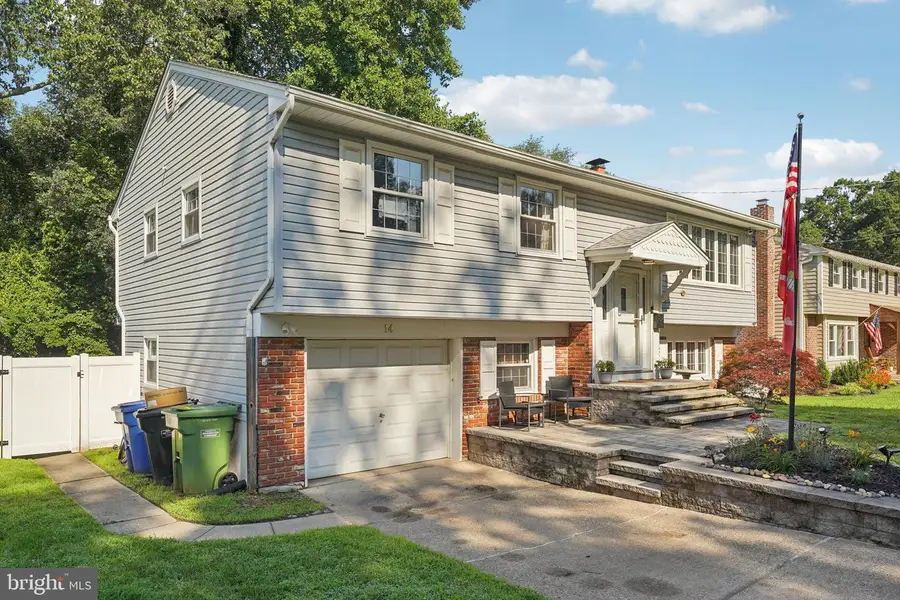
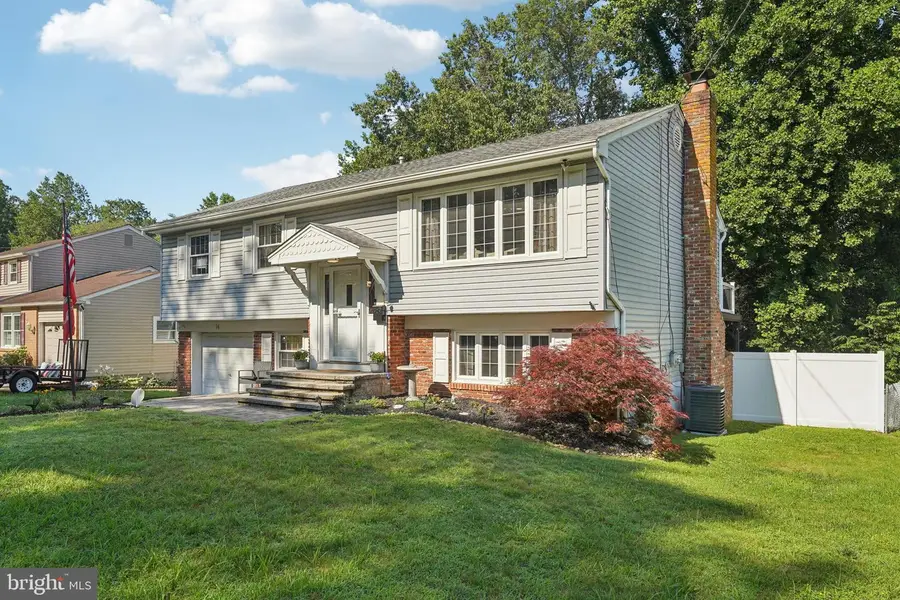
14 Bells Lake Dr,TURNERSVILLE, NJ 08012
$469,900
- 4 Beds
- 2 Baths
- 1,896 sq. ft.
- Single family
- Pending
Listed by:maci norman
Office:exp realty, llc.
MLS#:NJGL2059192
Source:BRIGHTMLS
Price summary
- Price:$469,900
- Price per sq. ft.:$247.84
About this home
Discover the charm of this stunning bi-level home nestled in the desirable Greenwood Park neighborhood. With 4 spacious bedrooms and 2 full bathrooms, this residence offers a perfect blend of comfort and style. Step inside to find a beautifully designed interior featuring hardwood and ceramic tile flooring, complemented by recessed lighting that creates a warm ambiance throughout. The heart of the home is the inviting kitchen, equipped with stainless steel appliances, upgraded countertops, and a convenient eat-in area, perfect for casual dining or entertaining. The family room, located off the kitchen, is ideal for cozy gatherings, complete with a charming brick fireplace that adds a touch of elegance. Two additional flex rooms provide versatile space ideal for a home office, playroom, gym, or creative studio. Enjoy the convenience of a pantry and a dedicated laundry area on the lower floor, making daily chores a breeze. Outside, the property boasts a well-maintained 0.22-acre lot that backs to serene trees and a gentle stream, providing a tranquil retreat right in your backyard. The deck and patio are perfect for outdoor entertaining or simply soaking in the picturesque views of the lake and surrounding woods. Located in a suburban oasis, Greenwood Park offers easy access to local amenities, parks, and recreational opportunities, making it an ideal place to call home. With a driveway accommodating two vehicles and a storage barn/shed for additional space, this property combines functionality with charm. Don't miss your chance to experience the perfect blend of nature and community in this delightful home!
Contact an agent
Home facts
- Year built:1961
- Listing Id #:NJGL2059192
- Added:54 day(s) ago
- Updated:August 19, 2025 at 07:27 AM
Rooms and interior
- Bedrooms:4
- Total bathrooms:2
- Full bathrooms:2
- Living area:1,896 sq. ft.
Heating and cooling
- Cooling:Central A/C
- Heating:Central, Natural Gas
Structure and exterior
- Year built:1961
- Building area:1,896 sq. ft.
- Lot area:0.22 Acres
Schools
- High school:WASHINGTON TWP. H.S.
- Middle school:CHESTNUT RIDGE M.S.
- Elementary school:BELLS
Utilities
- Water:Public
- Sewer:Public Sewer
Finances and disclosures
- Price:$469,900
- Price per sq. ft.:$247.84
- Tax amount:$7,283 (2024)
New listings near 14 Bells Lake Dr
- New
 $415,000Active4 beds 2 baths2,352 sq. ft.
$415,000Active4 beds 2 baths2,352 sq. ft.1052 Standish Dr, TURNERSVILLE, NJ 08012
MLS# NJGL2061456Listed by: KELLER WILLIAMS REALTY - WASHINGTON TOWNSHIP - New
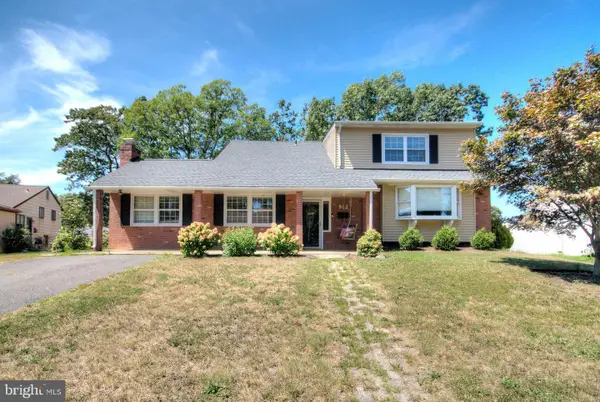 $439,900Active3 beds 3 baths2,607 sq. ft.
$439,900Active3 beds 3 baths2,607 sq. ft.912 Cornwall Ter, TURNERSVILLE, NJ 08012
MLS# NJGL2060944Listed by: BHHS FOX & ROACH-WASHINGTON-GLOUCESTER - New
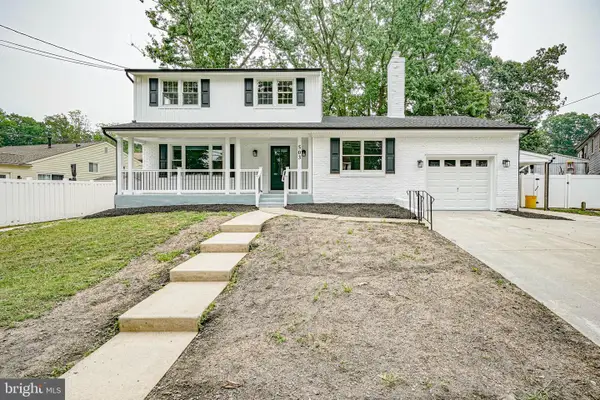 $449,900Active4 beds 2 baths2,234 sq. ft.
$449,900Active4 beds 2 baths2,234 sq. ft.503 Jefferson, TURNERSVILLE, NJ 08012
MLS# NJGL2061156Listed by: RE/MAX COMMUNITY-WILLIAMSTOWN 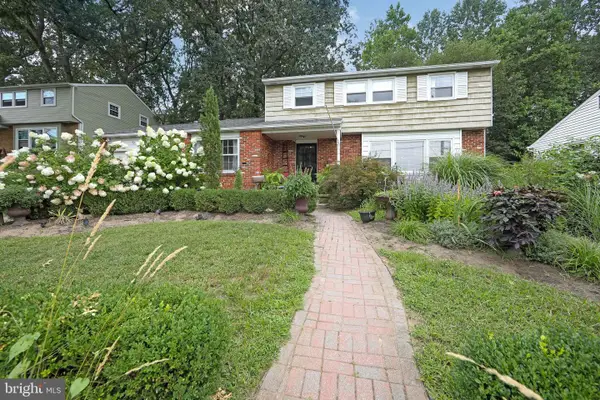 $400,000Pending4 beds 2 baths1,880 sq. ft.
$400,000Pending4 beds 2 baths1,880 sq. ft.57 Bells Lake Dr, TURNERSVILLE, NJ 08012
MLS# NJGL2061094Listed by: KELLER WILLIAMS REALTY - WASHINGTON TOWNSHIP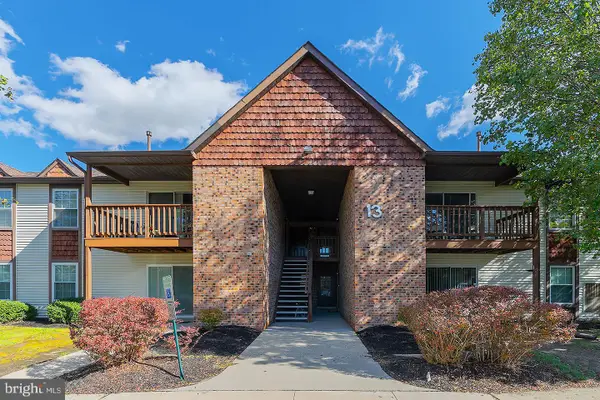 $275,000Active2 beds 2 baths1,428 sq. ft.
$275,000Active2 beds 2 baths1,428 sq. ft.137 Alpha Ct, TURNERSVILLE, NJ 08012
MLS# NJGL2060908Listed by: BHHS FOX & ROACH-WASHINGTON-GLOUCESTER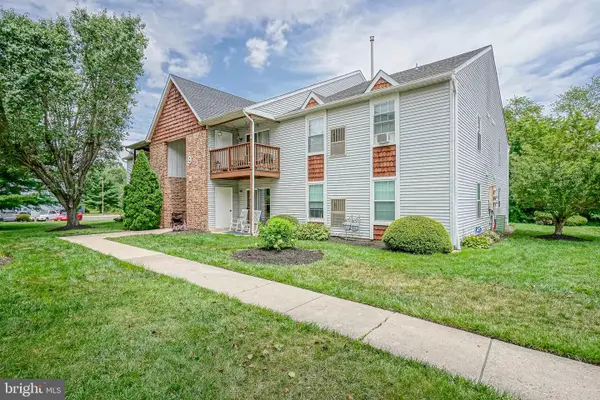 $245,000Active2 beds 2 baths1,108 sq. ft.
$245,000Active2 beds 2 baths1,108 sq. ft.93 Claire Ct, TURNERSVILLE, NJ 08012
MLS# NJGL2060100Listed by: OPUS ELITE REAL ESTATE OF NJ, LLC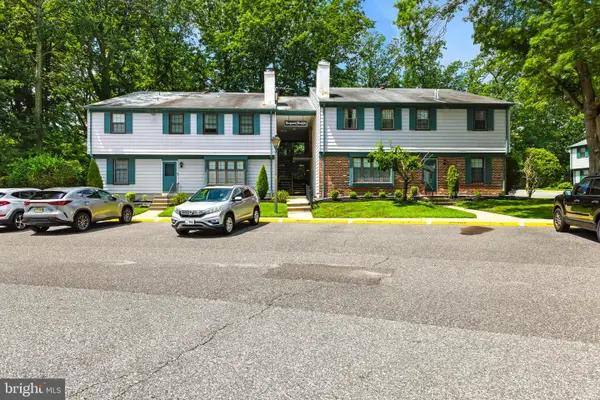 $175,000Pending1 beds 1 baths874 sq. ft.
$175,000Pending1 beds 1 baths874 sq. ft.5 Ben Franklin Bldg, TURNERSVILLE, NJ 08012
MLS# NJGL2060874Listed by: REAL BROKER, LLC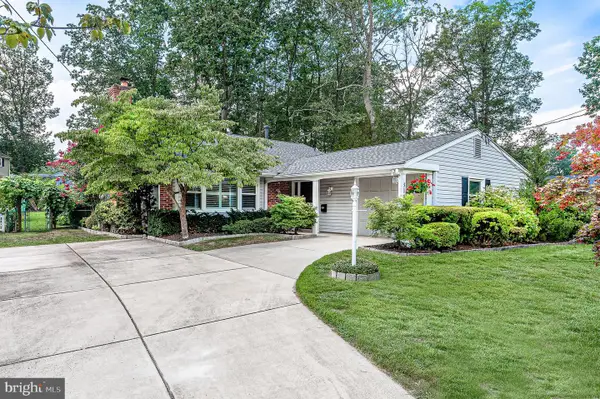 $399,900Pending3 beds 2 baths1,838 sq. ft.
$399,900Pending3 beds 2 baths1,838 sq. ft.516 Whitman Dr, TURNERSVILLE, NJ 08012
MLS# NJGL2060802Listed by: BHHS FOX & ROACH-WASHINGTON-GLOUCESTER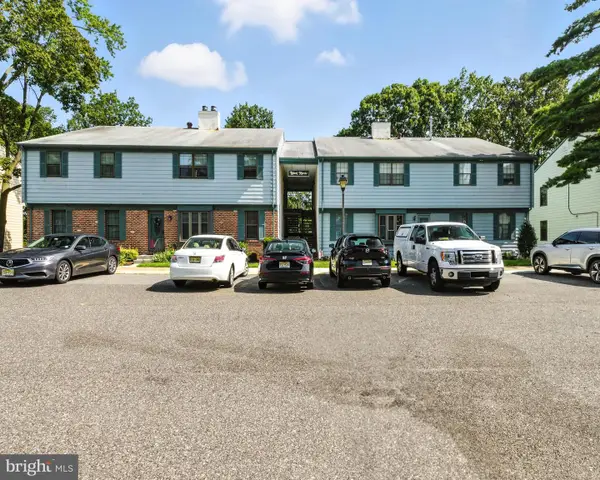 $239,900Active2 beds 2 baths1,250 sq. ft.
$239,900Active2 beds 2 baths1,250 sq. ft.9 Robert Morris Bldg, TURNERSVILLE, NJ 08012
MLS# NJGL2060672Listed by: HOF REALTY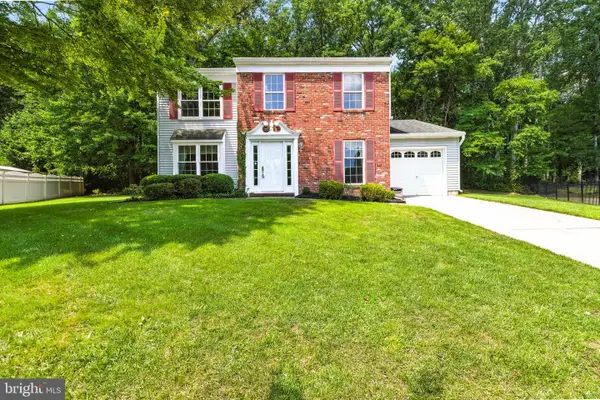 $425,000Pending4 beds 3 baths2,264 sq. ft.
$425,000Pending4 beds 3 baths2,264 sq. ft.22 Joann Ct, SEWELL, NJ 08080
MLS# NJGL2060652Listed by: REAL BROKER, LLC
