9 John Penn Bldg, TURNERSVILLE, NJ 08012
Local realty services provided by:Better Homes and Gardens Real Estate Maturo
9 John Penn Bldg,TURNERSVILLE, NJ 08012
$185,000
- 1 Beds
- 1 Baths
- 950 sq. ft.
- Townhouse
- Pending
Listed by:ronald a bruce jr.
Office:bhhs fox & roach-mullica hill south
MLS#:NJGL2062096
Source:BRIGHTMLS
Price summary
- Price:$185,000
- Price per sq. ft.:$194.74
About this home
Stunning condo in the highly desirable Clusters of Washington Township. Backing up against the peaceful and wooded backdrop. This upstairs condo feels private, while being centrally located right by Washington Township High School. Inside, this spacious 1 bedroom condo is light and bright, with lots of natural light, and wood-grain LVP vinyl flooring throughout. The spacious and open floor plan offers an updated and modern Kitchen with stainless steel appliances, granite counters, white cabintery and room for seating at the counter area. Off the living room are sliding doors leading to your private deck. The large bedroom offers a large walk-in closet and plenty of room for your furniture. The spacious in-unit laundry room is a bonus space, doubling as a large storage room with additional cabinetry. The updated bathroom features a new vanity and plenty of storage space for linens and personal items. This home has been extremely well maintained and updated. offering comfort, convenience, Enjoy the benefits of a well-kept community with amenities including a pool and recreation area including basketball and tennis courts, and a community in-ground pool for your enjoyment. The condo association handles seasonal maintenance—mulching in spring, mowing in summer, and snow removal in winter—so you can enjoy a low-maintenance lifestyle. Assigned parking is located right in front of the building, with plenty of guest parking available. Book a showing today!
Contact an agent
Home facts
- Year built:1973
- Listing ID #:NJGL2062096
- Added:6 day(s) ago
- Updated:September 10, 2025 at 10:12 AM
Rooms and interior
- Bedrooms:1
- Total bathrooms:1
- Full bathrooms:1
- Living area:950 sq. ft.
Heating and cooling
- Cooling:Central A/C
- Heating:Electric, Forced Air
Structure and exterior
- Roof:Shingle
- Year built:1973
- Building area:950 sq. ft.
Utilities
- Water:Public
- Sewer:Public Sewer
Finances and disclosures
- Price:$185,000
- Price per sq. ft.:$194.74
- Tax amount:$3,417 (2025)
New listings near 9 John Penn Bldg
- Coming SoonOpen Sat, 1 to 3pm
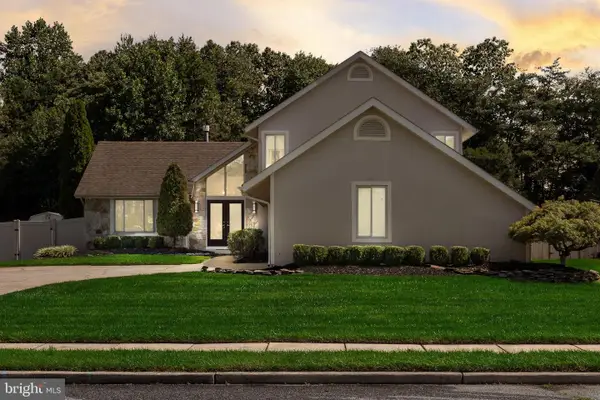 $575,000Coming Soon3 beds 3 baths
$575,000Coming Soon3 beds 3 baths74 Greenleigh Dr, SEWELL, NJ 08080
MLS# NJGL2062148Listed by: BHHS FOX & ROACH-MOORESTOWN - New
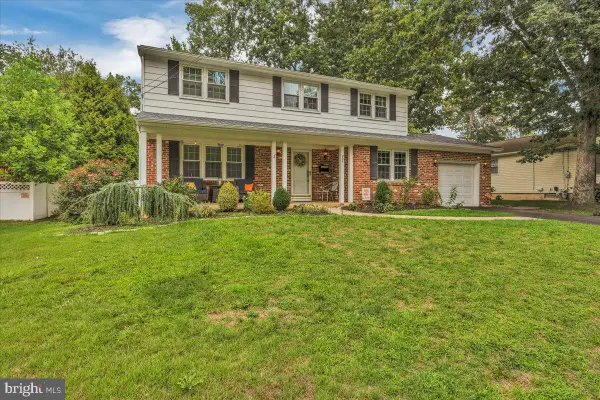 $439,900Active4 beds 3 baths1,972 sq. ft.
$439,900Active4 beds 3 baths1,972 sq. ft.804 Saratoga Ter, TURNERSVILLE, NJ 08012
MLS# NJGL2062010Listed by: KELLER WILLIAMS REALTY - MOORESTOWN 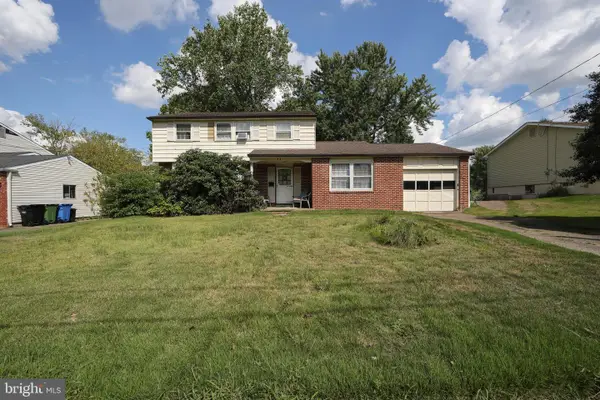 $250,000Pending4 beds 2 baths1,892 sq. ft.
$250,000Pending4 beds 2 baths1,892 sq. ft.73 Bells Lake Dr, TURNERSVILLE, NJ 08012
MLS# NJGL2061946Listed by: KELLER WILLIAMS REALTY - WASHINGTON TOWNSHIP- Open Sat, 11am to 2pm
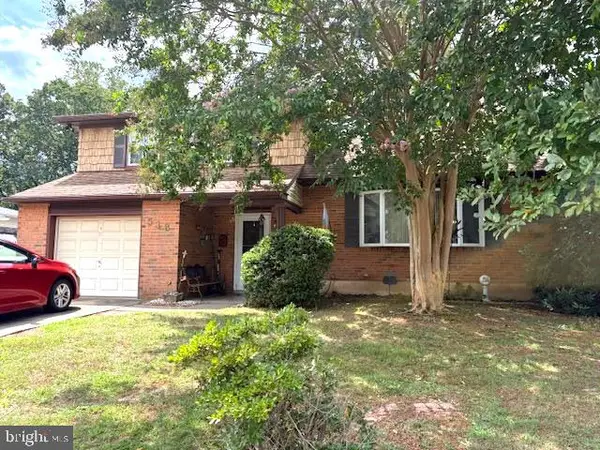 $350,000Active4 beds 2 baths1,934 sq. ft.
$350,000Active4 beds 2 baths1,934 sq. ft.518 Cambridge Rd, TURNERSVILLE, NJ 08012
MLS# NJGL2061908Listed by: CENTURY 21 RAUH & JOHNS 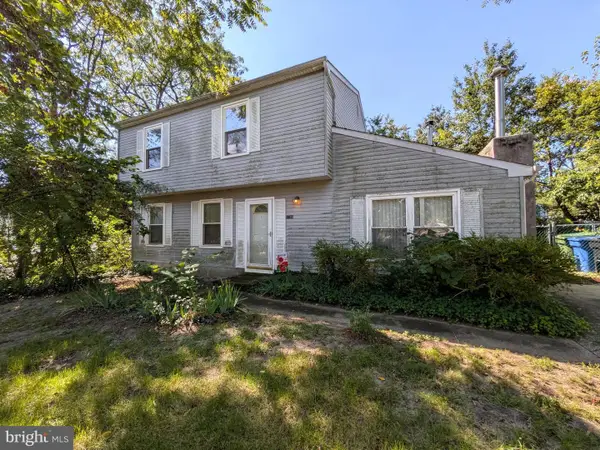 $100,000Active3 beds 2 baths1,744 sq. ft.
$100,000Active3 beds 2 baths1,744 sq. ft.1706 Franklin Ct, TURNERSVILLE, NJ 08012
MLS# NJGL2061904Listed by: EXP REALTY, LLC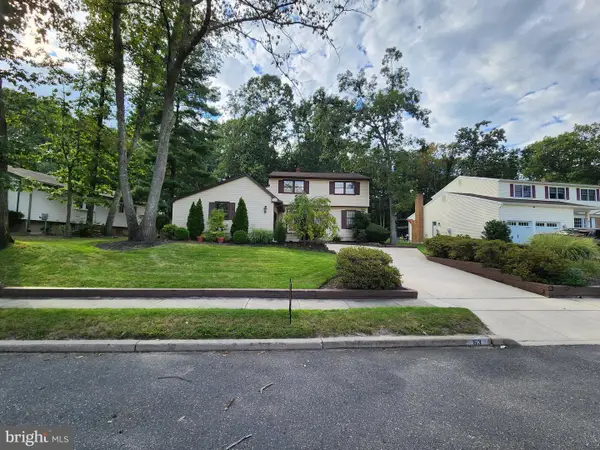 $420,000Active3 beds 2 baths1,819 sq. ft.
$420,000Active3 beds 2 baths1,819 sq. ft.63 Cranford Rd, TURNERSVILLE, NJ 08012
MLS# NJGL2061852Listed by: KELLER WILLIAMS REALTY - ATLANTIC SHORE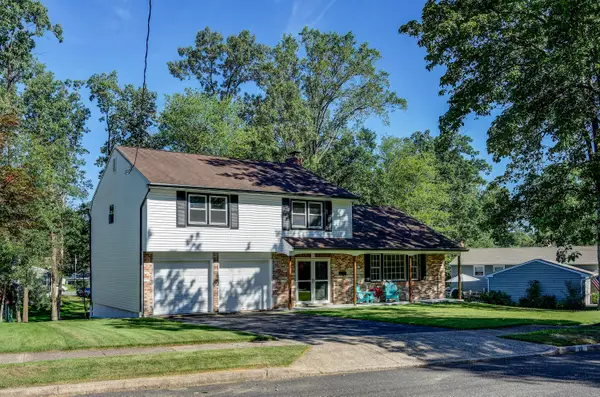 $479,000Pending4 beds 3 baths2,018 sq. ft.
$479,000Pending4 beds 3 baths2,018 sq. ft.12 Cambridge Rd, BLACKWOOD, NJ 08012
MLS# NJGL2061812Listed by: PROMINENT PROPERTIES SOTHEBY'S INTL REALTY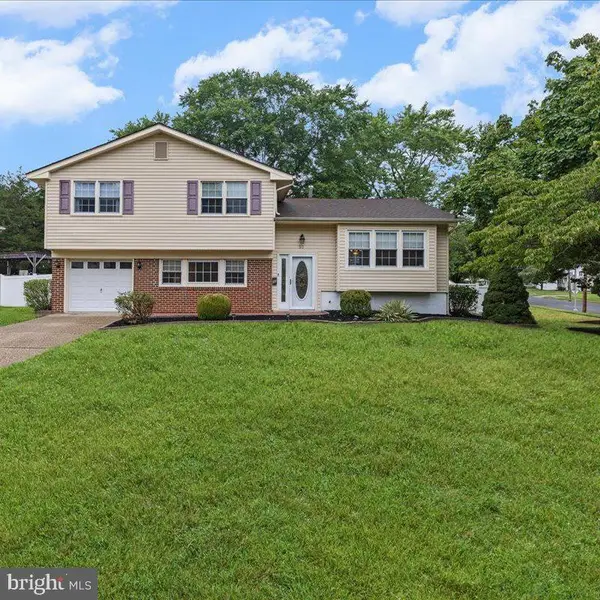 $425,000Active3 beds 3 baths1,912 sq. ft.
$425,000Active3 beds 3 baths1,912 sq. ft.30 Dogwood Ln, TURNERSVILLE, NJ 08012
MLS# NJGL2061754Listed by: REAL BROKER, LLC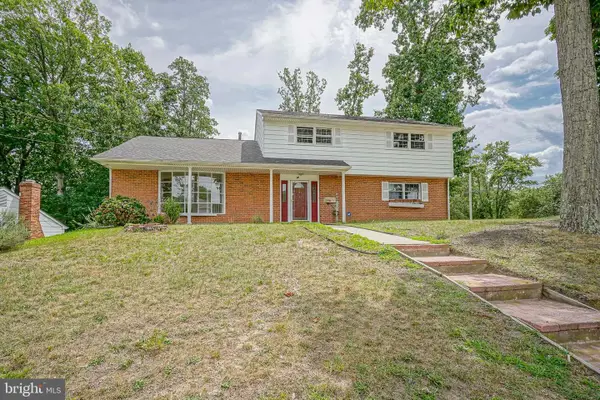 $469,900Active4 beds 3 baths2,018 sq. ft.
$469,900Active4 beds 3 baths2,018 sq. ft.26 Sheffield Ln, TURNERSVILLE, NJ 08012
MLS# NJGL2061632Listed by: REAL BROKER, LLC
