5901 Fremont Ave, Ventnor Heights, NJ 08406
Local realty services provided by:Better Homes and Gardens Real Estate Maturo
5901 Fremont Ave,Ventnor Heights, NJ 08406
$735,000
- 5 Beds
- 2 Baths
- 2,251 sq. ft.
- Single family
- Active
Listed by: christopher warren
Office: berger realty-main
MLS#:602090
Source:NJ_SJSRMLS
Price summary
- Price:$735,000
- Price per sq. ft.:$326.52
About this home
Welcome to this stunning Ventnor Heights raised two story corner shore home on a 50' x 80' lot between the beach and the bay. Perfect for year round living or as a summer getaway, this home offers 2,251 square feet of bright living space with new bay windows. Features include refinished hardwood floors, new bedroom flooring, crown molding, and a wood burning stove. The kitchen has granite counters, stainless steel appliances, and a six burner Thermador range. Five large bedrooms and two full baths with the fifth perfect for an office or den. Sliding doors lead to a Trex deck and fenced yard with space for outdoor dining. Walk to local favorites like Red Room Café, The Dorset, Custard’s Last Stand, and Ventnor Coffee. Close to the Margate nightlife and Dorset Avenue shops. Live your shore life and schedule a tour today. Sale contingent on Seller securing suitable replacement housing. Property has been identified and Sellers are under contract to purchase. ** Property is Under Contract continue to show
Contact an agent
Home facts
- Year built:1975
- Listing ID #:602090
- Added:49 day(s) ago
- Updated:December 26, 2025 at 04:09 PM
Rooms and interior
- Bedrooms:5
- Total bathrooms:2
- Full bathrooms:2
- Living area:2,251 sq. ft.
Heating and cooling
- Cooling:Central
- Heating:Forced Air, Gas-Natural, Wood
Structure and exterior
- Year built:1975
- Building area:2,251 sq. ft.
Utilities
- Water:Public
- Sewer:Public Sewer
Finances and disclosures
- Price:$735,000
- Price per sq. ft.:$326.52
- Tax amount:$8,435 (2025)
New listings near 5901 Fremont Ave
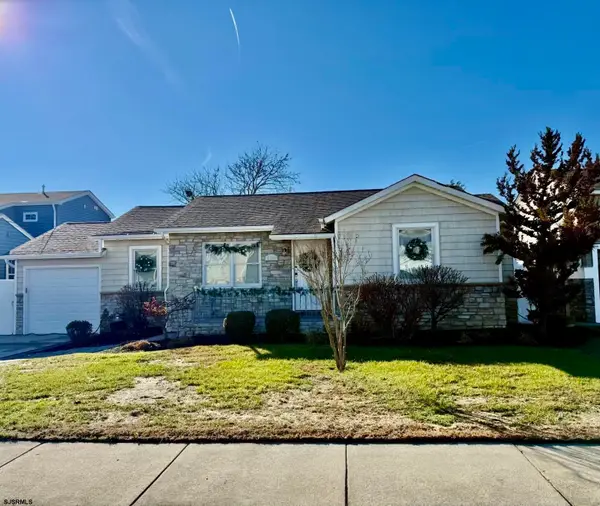 $599,500Active3 beds 2 baths1,300 sq. ft.
$599,500Active3 beds 2 baths1,300 sq. ft.108 N Suffolk Ave Ave, Ventnor Heights, NJ 08406
MLS# 602953Listed by: KW EMPOWER REAL ESTATE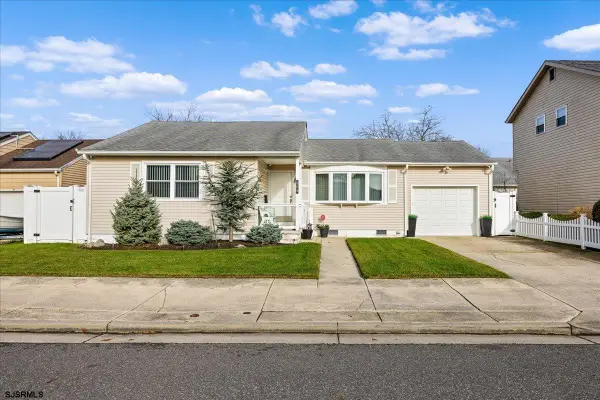 $600,000Active3 beds 2 baths1,341 sq. ft.
$600,000Active3 beds 2 baths1,341 sq. ft.809 N Derby Ave, Ventnor Heights, NJ 08406
MLS# 602740Listed by: BHHS FOX AND ROACH-MARGATE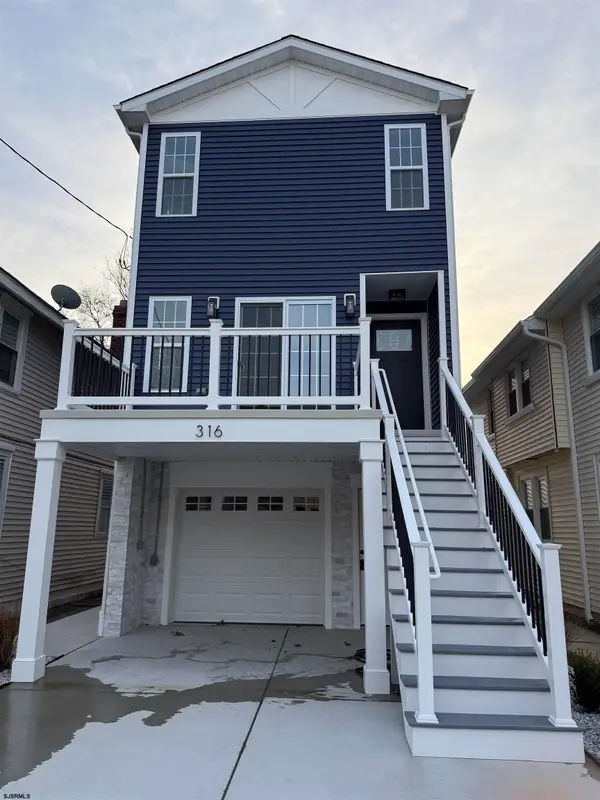 $850,000Active3 beds 3 baths
$850,000Active3 beds 3 baths316 N Oxford, Ventnor Heights, NJ 08406
MLS# 602397Listed by: RE/MAX ATLANTIC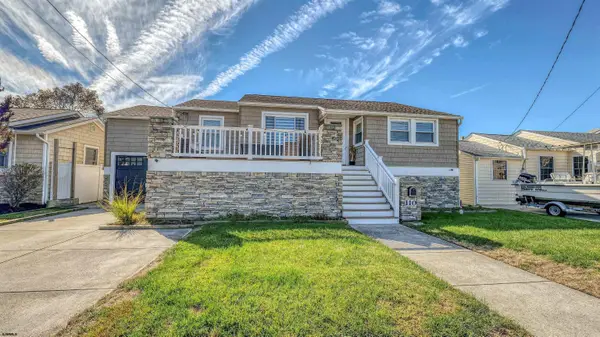 $575,000Pending3 beds 1 baths
$575,000Pending3 beds 1 baths110 N Suffolk Ave, Ventnor Heights, NJ 08406-9999
MLS# 601677Listed by: BHHS FOX AND ROACH-MARGATE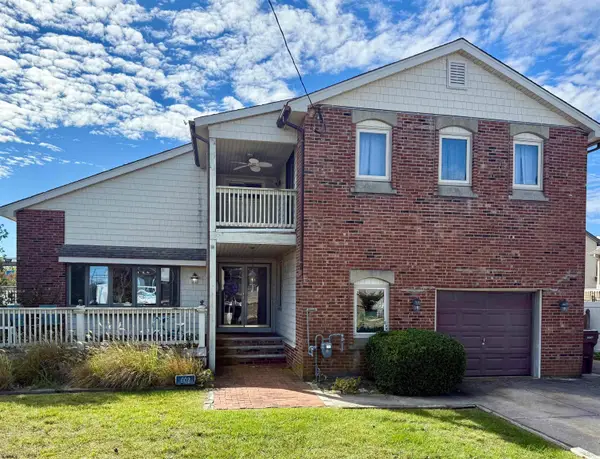 $829,999Active4 beds 3 baths2,877 sq. ft.
$829,999Active4 beds 3 baths2,877 sq. ft.602 N Dorset Ave Ave, Ventnor Heights, NJ 08406
MLS# 601573Listed by: COASTLINE REALTY, LLC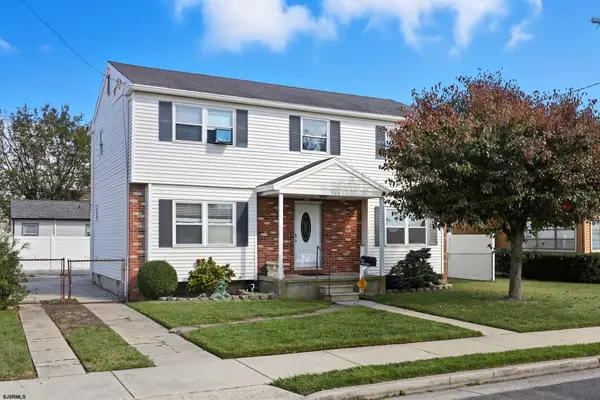 $650,000Active4 beds 3 baths1,779 sq. ft.
$650,000Active4 beds 3 baths1,779 sq. ft.703 N Burghley Ave, Ventnor Heights, NJ 08406
MLS# 601351Listed by: BALSLEY/LOSCO-VENTNOR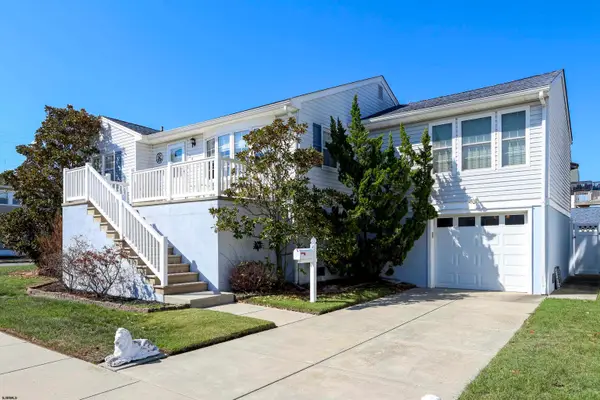 $729,000Pending4 beds 2 baths
$729,000Pending4 beds 2 baths5403 Monmouth Ave, Ventnor Heights, NJ 08406
MLS# 601348Listed by: MARCHESE REAL ESTATE, LLC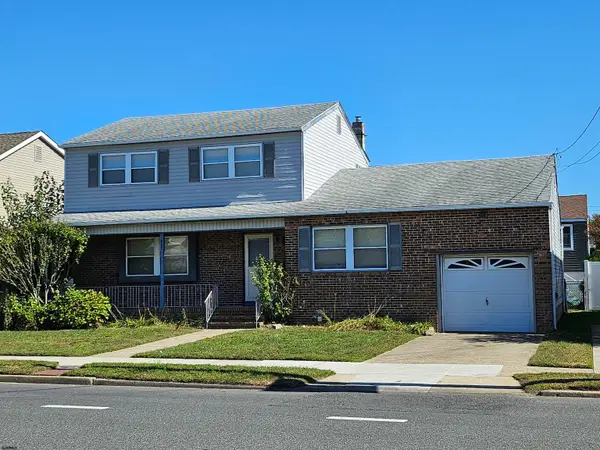 $599,900Active3 beds 2 baths1,772 sq. ft.
$599,900Active3 beds 2 baths1,772 sq. ft.607 N Dorset Ave, Ventnor Heights, NJ 08406
MLS# 601158Listed by: COMPASS NEW JERSEY-OCEAN CITY (O463E) $725,000Active3 beds 2 baths1,581 sq. ft.
$725,000Active3 beds 2 baths1,581 sq. ft.5900 Burk Ave, Ventnor Heights, NJ 08406-1103
MLS# 600621Listed by: SOLEIL SOTHEBY'S INTERNATIONAL REALTY - A
