1 Wimbledon Dr #2, Vernon Twp., NJ 07462
Local realty services provided by:Better Homes and Gardens Real Estate PorchLight Properties
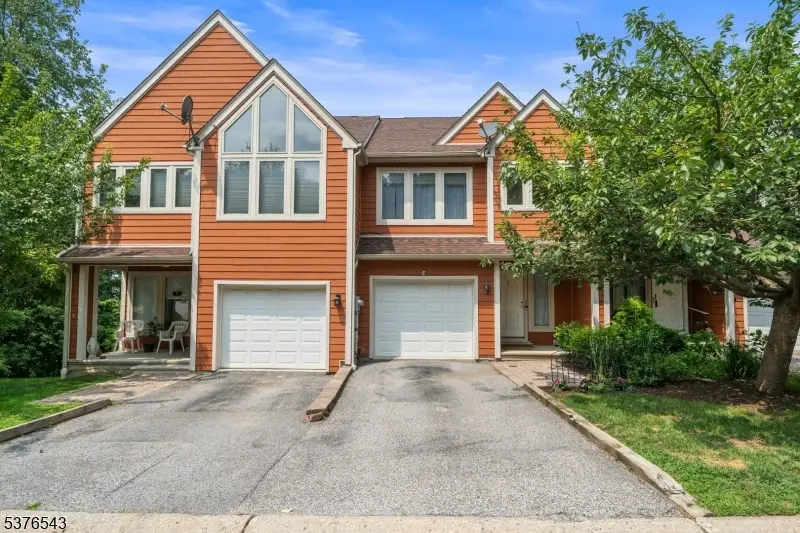
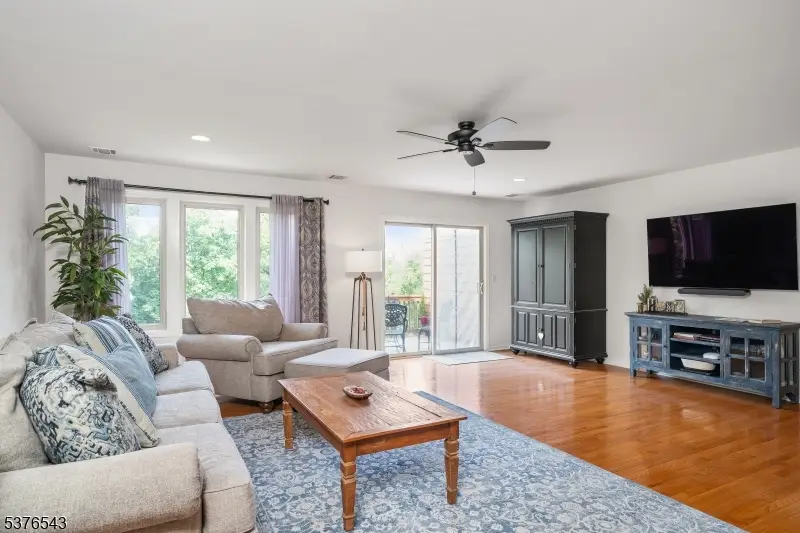
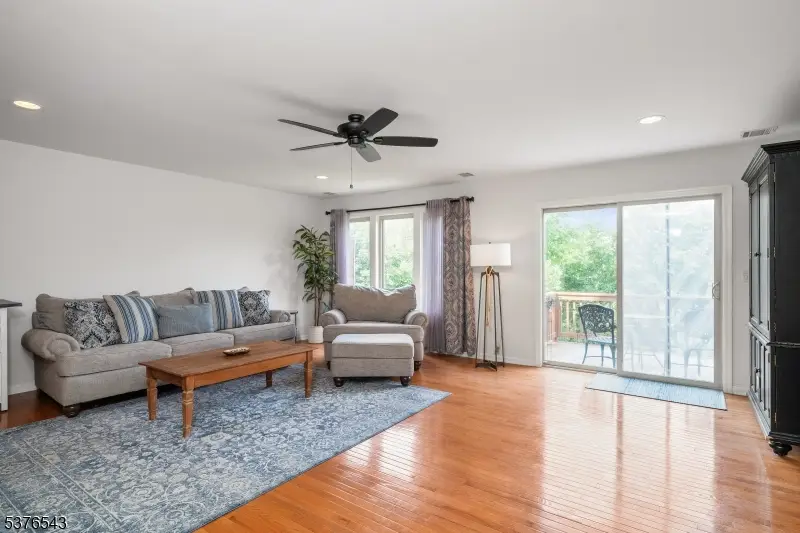
1 Wimbledon Dr #2,Vernon Twp., NJ 07462
$474,900
- 3 Beds
- 3 Baths
- 2,400 sq. ft.
- Townhouse
- Active
Listed by:john d. ryan
Office:mountain properties realty llc.
MLS#:3980165
Source:NJ_GSMLS
Price summary
- Price:$474,900
- Price per sq. ft.:$197.88
- Monthly HOA dues:$452
About this home
Rare Townhome in Great Gorge Village. Less than 20 of these properties! Close to 2600 sq ft of open layout spanning three levels, ideal for comfortable everyday living and entertaining. Large Livingroom on the main level with a cozy wood-burning fireplace, hardwood flooring, sliders to the deck and a seamless flow to the dining and kitchen areas. Kitchen features abundant cabinet storage, natural gas cooking, newer stainless-steel appliances, granite countertops, tiled backsplash & a peninsula for casual dining. Private outdoor deck with scenic westerly views, perfect for morning coffee or evening relaxation. Upper levels host three generously proportioned bedrooms, including a serene primary suite on its own level with tray ceiling, huge walk-in closet and private full bathroom with stall shower & jetted tub. Walkout basement offers space perfect for a home office, gym, entertainment, or a combination of all! This property offers residents resort-style surroundings and lifestyle perks. Easy access to skiing, snowboarding, and a water park at Mountain Creek. On-site Minerals Spa, public gym, golf course, restaurants, bars and a vibrant community pool. Close proximity to Crystal Springs Resort, area farms, orchards, and wineries. Historic Warwick NY, for shopping and fine dining just about 15 minutes away. This is the perfect mountain escape or full-time home. With low-maintenance exterior upkeep, this townhouse offers stress-free living with big lifestyle rewards.
Contact an agent
Home facts
- Year built:2006
- Listing Id #:3980165
- Added:7 day(s) ago
- Updated:August 15, 2025 at 11:50 PM
Rooms and interior
- Bedrooms:3
- Total bathrooms:3
- Full bathrooms:2
- Half bathrooms:1
- Living area:2,400 sq. ft.
Heating and cooling
- Cooling:1 Unit, Central Air
- Heating:1 Unit, Forced Hot Air
Structure and exterior
- Roof:Asphalt Shingle
- Year built:2006
- Building area:2,400 sq. ft.
- Lot area:0.03 Acres
Schools
- High school:VERNON
- Middle school:GLEN MDW
- Elementary school:CEDAR MTN
Utilities
- Water:Public Water
- Sewer:Public Sewer
Finances and disclosures
- Price:$474,900
- Price per sq. ft.:$197.88
- Tax amount:$9,598 (2024)
New listings near 1 Wimbledon Dr #2
- New
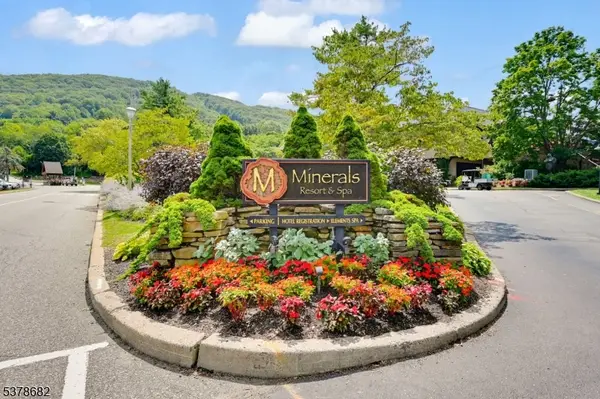 $105,000Active1 beds 1 baths
$105,000Active1 beds 1 baths2 Chamonix Dr #332, Vernon Twp., NJ 07462
MLS# 3981494Listed by: WERNER REALTY - Open Sun, 12 to 2pmNew
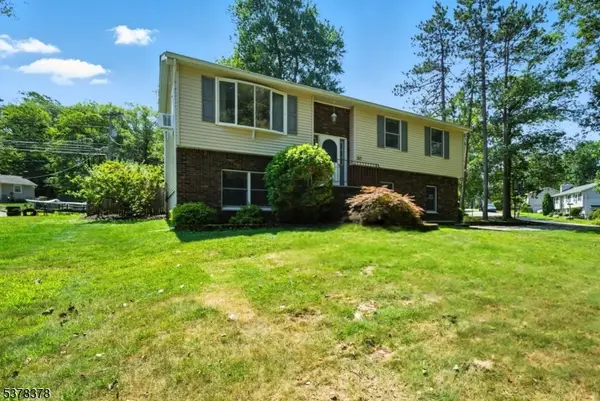 $459,900Active3 beds 2 baths
$459,900Active3 beds 2 baths30 Lakeshore Dr E, Vernon Twp., NJ 07422
MLS# 3981181Listed by: RE/MAX SELECT - New
 $200,000Active3 beds 2 baths
$200,000Active3 beds 2 baths62 Barry Dr, Vernon Twp., NJ 07422
MLS# 3981089Listed by: KELLER WILLIAMS PROSPERITY REALTY - New
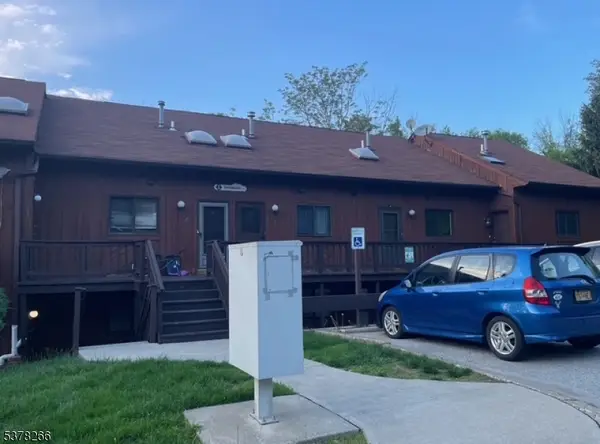 $235,000Active2 beds 1 baths
$235,000Active2 beds 1 baths1 Snowbird Ct #8, Vernon Twp., NJ 07462
MLS# 3981022Listed by: SUSSEX COUNTY REAL ESTATE - New
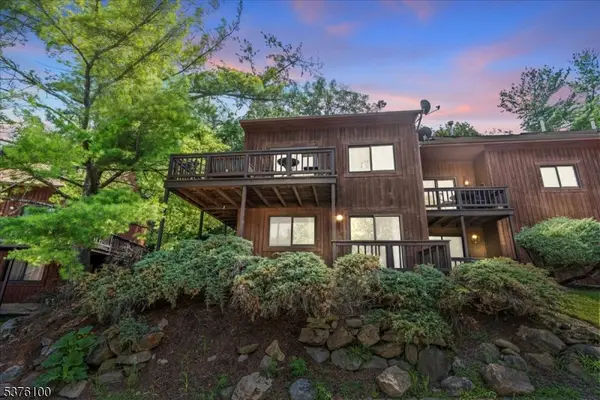 $219,888Active2 beds 1 baths
$219,888Active2 beds 1 baths12 Stonehill Dr #1, Vernon Twp., NJ 07462
MLS# 3980953Listed by: EXP REALTY, LLC - Coming Soon
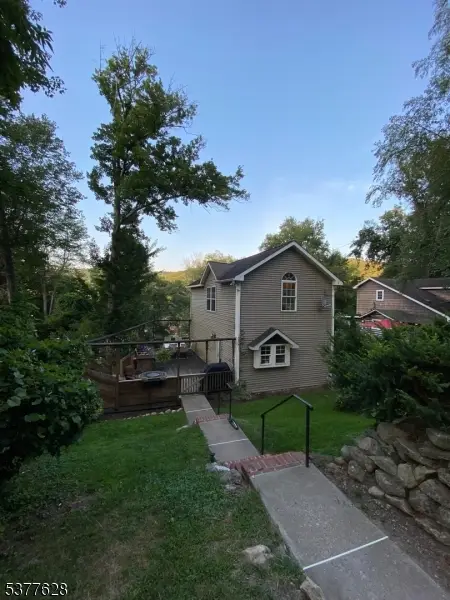 $315,000Coming Soon2 beds 1 baths
$315,000Coming Soon2 beds 1 baths3 Birch Rd, Vernon Twp., NJ 07461
MLS# 3980773Listed by: THE CORONATO REALTY GROUP - Coming Soon
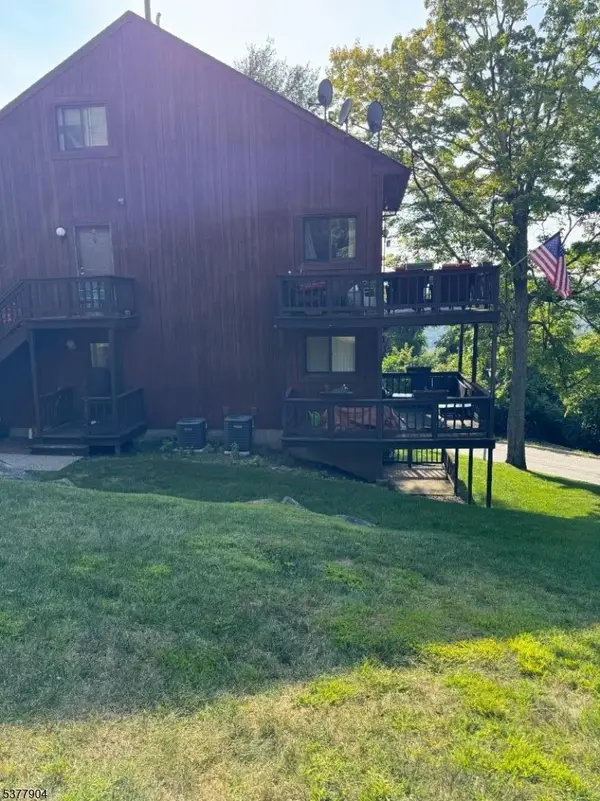 $275,000Coming Soon2 beds 2 baths
$275,000Coming Soon2 beds 2 baths3 Red Lodge Dr #1, Vernon Twp., NJ 07462
MLS# 3980721Listed by: JUBA TEAM REALTY - Coming Soon
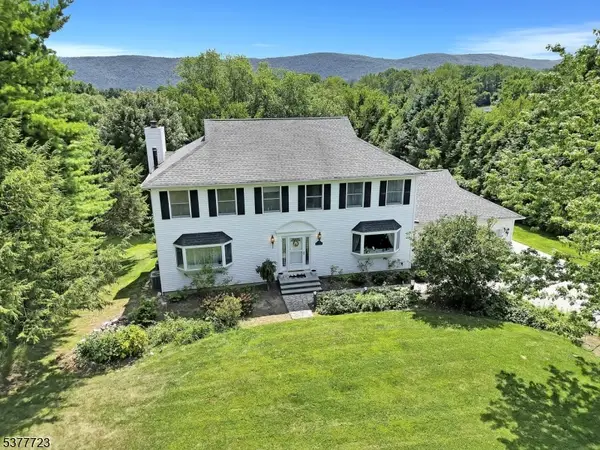 $599,000Coming Soon4 beds 4 baths
$599,000Coming Soon4 beds 4 baths12 E Gate Dr, Vernon Twp., NJ 07418
MLS# 3980642Listed by: KELLER WILLIAMS - NJ METRO GROUP - New
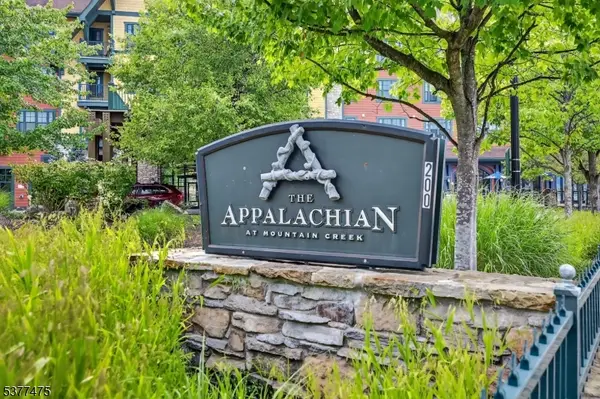 $399,900Active2 beds 2 baths1,065 sq. ft.
$399,900Active2 beds 2 baths1,065 sq. ft.200 State Rt 94 #314, Vernon Twp., NJ 07462
MLS# 3980379Listed by: BHGRE GREEN TEAM - New
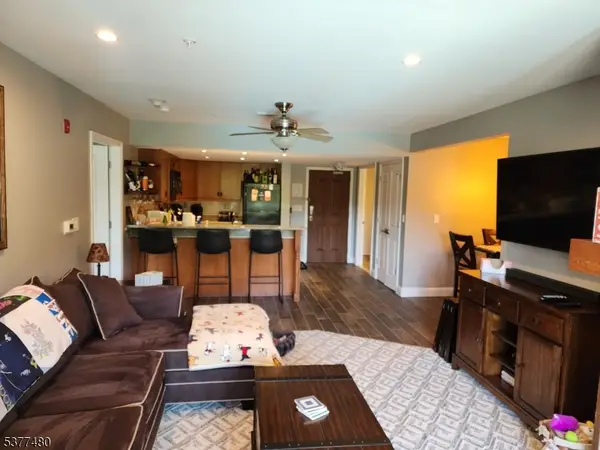 $329,900Active2 beds 2 baths1,056 sq. ft.
$329,900Active2 beds 2 baths1,056 sq. ft.200 State Rt 94 Unit 214 #214, Vernon Twp., NJ 07462
MLS# 3980385Listed by: BHGRE GREEN TEAM
