242 State Rt 94, Vernon Twp., NJ 07462
Local realty services provided by:Better Homes and Gardens Real Estate Maturo
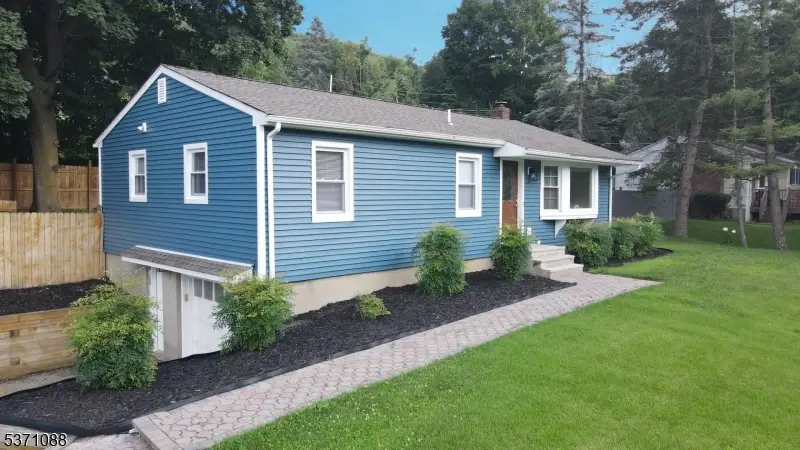
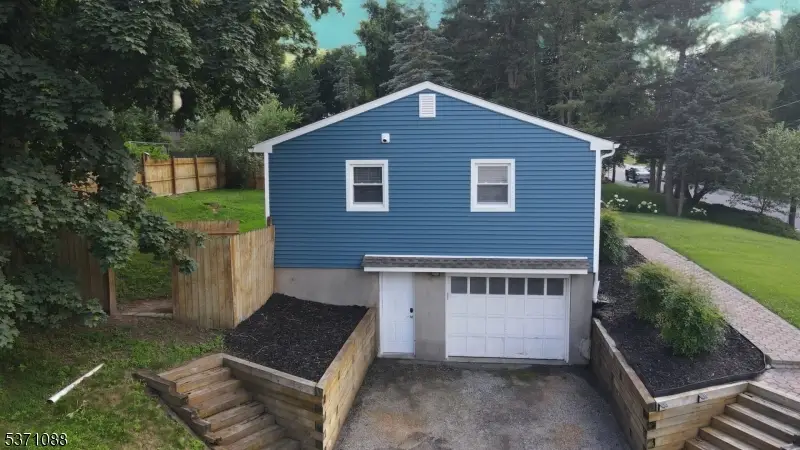
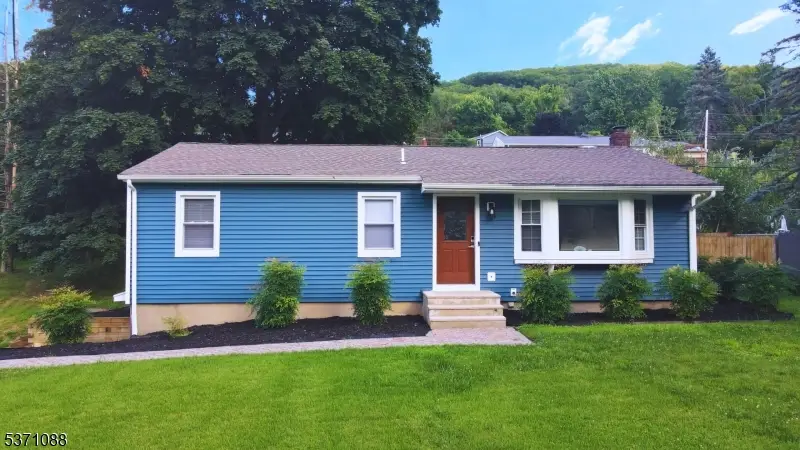
242 State Rt 94,Vernon Twp., NJ 07462
$399,900
- 3 Beds
- 1 Baths
- 1,008 sq. ft.
- Single family
- Active
Listed by:silvia medina
Office:new and modern group
MLS#:3974794
Source:NJ_GSMLS
Price summary
- Price:$399,900
- Price per sq. ft.:$396.73
About this home
Fall in love with this fully remodeled raised ranch offering winter views, smart home features, and a bright, open layout perfect for modern living. The kitchen flows seamlessly into the living area and opens through sliders to a private, fenced yard with a 6 ft privacy fence ideal for entertaining! Enjoy hardwood floors throughout, gas cooking, newer appliances, a spacious breakfast bar, and a luxurious spa-style bathroom with a double shower, waterfall head, hand sprayer, built-in dispensers and LED-lit vanity. The large walk-out basement features 8' ceilings, washer/dryer, and tons of storage and can easily be finished to add 400+ sq ft of living space. This home also includes central air, gas heat, a 4-stage water filtration system, Insta-Hot water heater, and garage. Prime location: just 1 mile to Mountain Creek for skiing and waterpark fun, plus shopping and dining. Only 5 min to Appalachian Trail Boardwalk, TreEscape, Minerals Spa & golf. 10 min to Warwick's trendy village vibe, and 15 to 30 min to top parks, lakes, and the Delaware River. Just 1 hour to NYC! Don't wait..properties like this go fast. Book your showing today! NOTE: priced to sell strictly as-is; inspections will be for informational purposes only
Contact an agent
Home facts
- Year built:1966
- Listing Id #:3974794
- Added:33 day(s) ago
- Updated:August 13, 2025 at 02:26 PM
Rooms and interior
- Bedrooms:3
- Total bathrooms:1
- Full bathrooms:1
- Living area:1,008 sq. ft.
Heating and cooling
- Cooling:Central Air
- Heating:Baseboard - Hotwater
Structure and exterior
- Roof:Asphalt Shingle
- Year built:1966
- Building area:1,008 sq. ft.
- Lot area:0.32 Acres
Schools
- High school:VERNON
- Middle school:GLEN MDW
- Elementary school:Lounsberry
Utilities
- Water:Public Water
- Sewer:Septic
Finances and disclosures
- Price:$399,900
- Price per sq. ft.:$396.73
- Tax amount:$6,151 (2024)
New listings near 242 State Rt 94
- Open Sun, 12 to 2pmNew
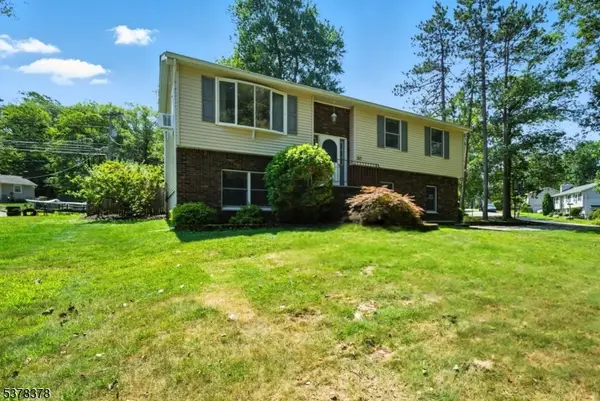 $459,900Active3 beds 2 baths
$459,900Active3 beds 2 baths30 Lakeshore Dr E, Vernon Twp., NJ 07422
MLS# 3981181Listed by: RE/MAX SELECT - New
 $200,000Active3 beds 2 baths
$200,000Active3 beds 2 baths62 Barry Dr, Vernon Twp., NJ 07422
MLS# 3981089Listed by: KELLER WILLIAMS PROSPERITY REALTY - New
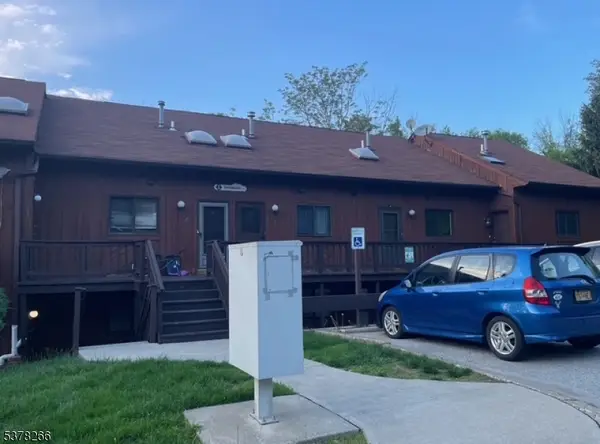 $235,000Active2 beds 1 baths
$235,000Active2 beds 1 baths1 Snowbird Ct #8, Vernon Twp., NJ 07462
MLS# 3981022Listed by: SUSSEX COUNTY REAL ESTATE - New
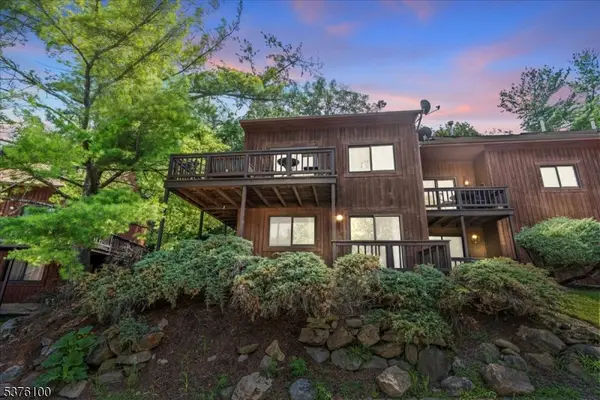 $219,888Active2 beds 1 baths
$219,888Active2 beds 1 baths12 Stonehill Dr #1, Vernon Twp., NJ 07462
MLS# 3980953Listed by: EXP REALTY, LLC - Coming SoonOpen Sat, 1 to 3pm
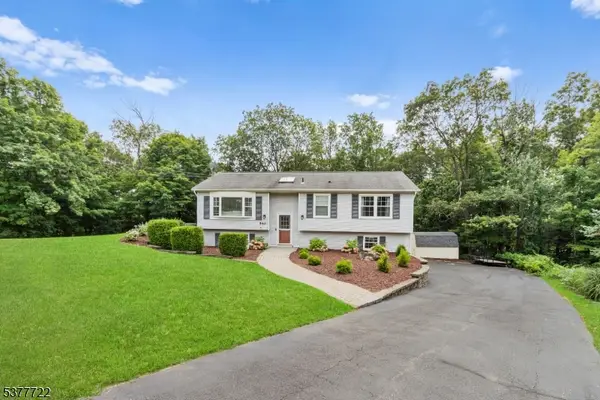 $475,000Coming Soon3 beds 2 baths
$475,000Coming Soon3 beds 2 baths540 Grandview Dr, Vernon Twp., NJ 07422
MLS# 3980789Listed by: KELLER WILLIAMS PROSPERITY REALTY - Coming Soon
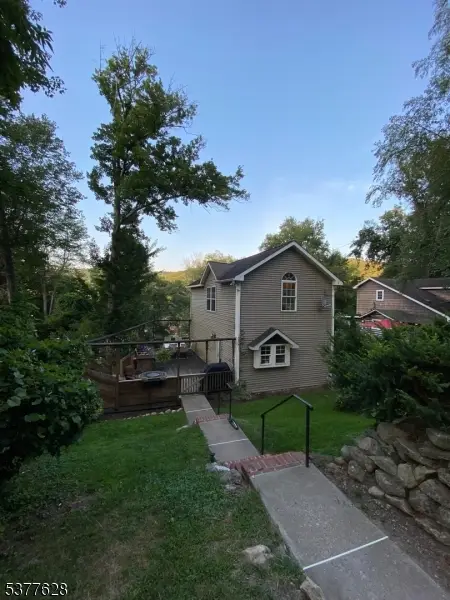 $315,000Coming Soon2 beds 1 baths
$315,000Coming Soon2 beds 1 baths3 Birch Rd, Vernon Twp., NJ 07461
MLS# 3980773Listed by: THE CORONATO REALTY GROUP - Coming Soon
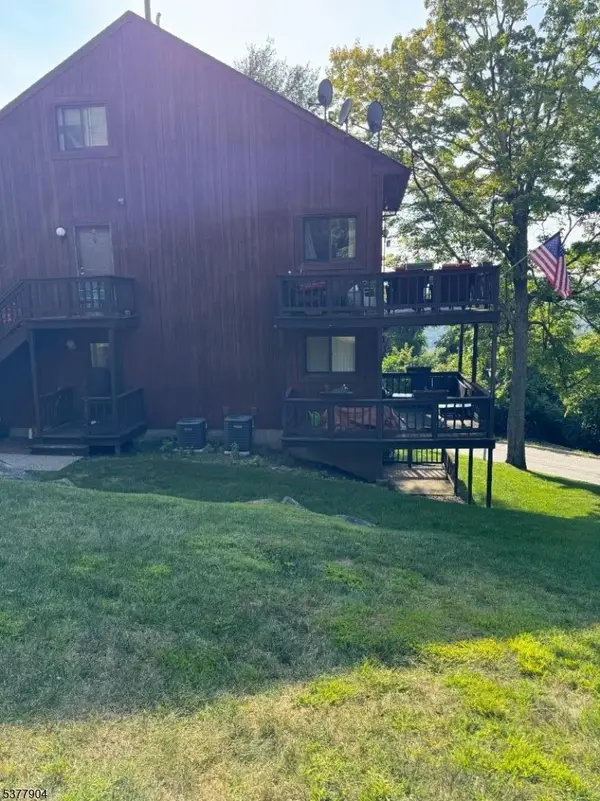 $275,000Coming Soon2 beds 2 baths
$275,000Coming Soon2 beds 2 baths3 Red Lodge Dr #1, Vernon Twp., NJ 07462
MLS# 3980721Listed by: JUBA TEAM REALTY - Coming Soon
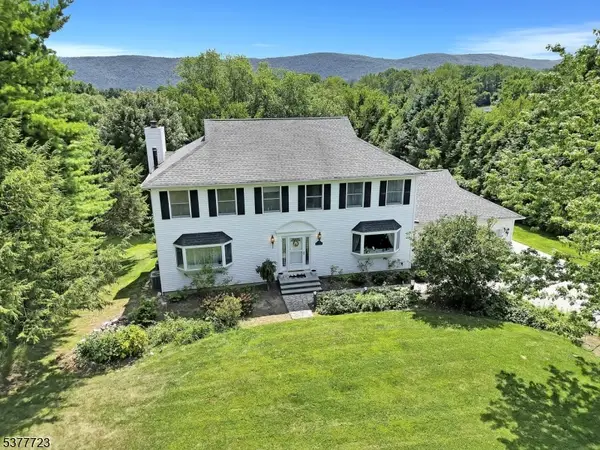 $599,000Coming Soon4 beds 4 baths
$599,000Coming Soon4 beds 4 baths12 E Gate Dr, Vernon Twp., NJ 07418
MLS# 3980642Listed by: KELLER WILLIAMS - NJ METRO GROUP - New
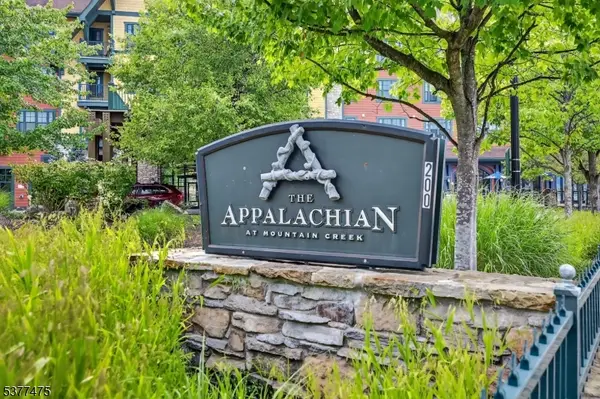 $399,900Active2 beds 2 baths1,065 sq. ft.
$399,900Active2 beds 2 baths1,065 sq. ft.200 State Rt 94 #314, Vernon Twp., NJ 07462
MLS# 3980379Listed by: BHGRE GREEN TEAM - New
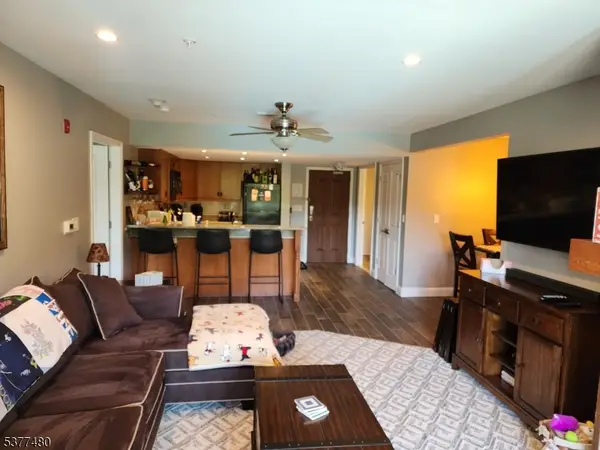 $329,900Active2 beds 2 baths1,056 sq. ft.
$329,900Active2 beds 2 baths1,056 sq. ft.200 State Rt 94 Unit 214 #214, Vernon Twp., NJ 07462
MLS# 3980385Listed by: BHGRE GREEN TEAM
