52 Glenwood Mt Rd, Vernon Township, NJ 07461
Local realty services provided by:Better Homes and Gardens Real Estate Green Team
52 Glenwood Mt Rd,Vernon Twp., NJ 07461
$445,000
- 4 Beds
- 2 Baths
- 1,904 sq. ft.
- Single family
- Pending
Listed by: michelle a furfero
Office: re/max platinum group
MLS#:3976756
Source:NJ_GSMLS
Price summary
- Price:$445,000
- Price per sq. ft.:$233.72
About this home
Welcome to your private retreat in the heart of Vernon! Nestled on 3+ acres of tranquil, wooded land, this sprawling 4-bedroom, 2-bath ranch-style home offers the perfect blend of comfort, space, and natural beauty.Step inside to find a warm and inviting layout featuring a spacious living area, generous bedrooms, and abundant natural light throughout. The open-concept kitchen and dining area make everyday living and entertaining a breeze.Enjoy the outdoors from not one, but two separate decks perfect for morning coffee, al fresco dining, or simply soaking in the peaceful surroundings. Downstairs, a full basement with a dedicated workshop area offers great space for DIY projects, hobbies, or storage.Outside, the fully fenced yard provides a secure space for pets, gardening, or play. A large shed/small barn offers versatile options for storage, hobbies, or even a few animals. The oversized 2-car garage has plenty of room for vehicles, tools, and additional workspace.Located in desirable Vernon Township, you're just minutes from hiking trails, ski resorts, lakes, and parks a perfect spot for year-round outdoor enjoyment.(4 bedroom home, 3 bedroom septic)
Contact an agent
Home facts
- Year built:1970
- Listing ID #:3976756
- Added:149 day(s) ago
- Updated:December 17, 2025 at 12:13 PM
Rooms and interior
- Bedrooms:4
- Total bathrooms:2
- Full bathrooms:2
- Living area:1,904 sq. ft.
Heating and cooling
- Cooling:Wall A/C Unit(s)
- Heating:Baseboard - Hotwater
Structure and exterior
- Roof:Asphalt Shingle
- Year built:1970
- Building area:1,904 sq. ft.
- Lot area:3.28 Acres
Schools
- High school:VERNON
- Middle school:GLEN MDW
- Elementary school:ROLLING HL
Utilities
- Water:Well
- Sewer:Septic
Finances and disclosures
- Price:$445,000
- Price per sq. ft.:$233.72
- Tax amount:$7,962 (2024)
New listings near 52 Glenwood Mt Rd
- New
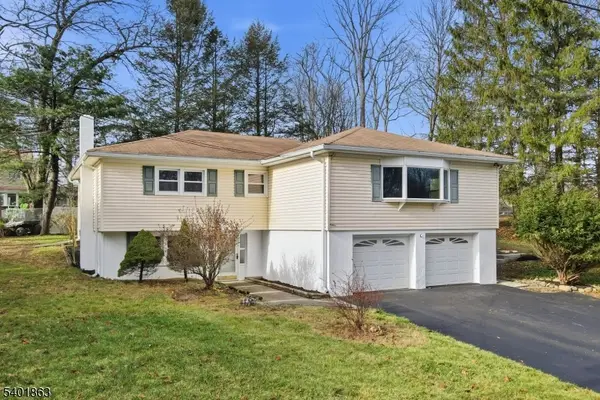 $550,000Active3 beds 2 baths
$550,000Active3 beds 2 baths4 Rainbow Trl, Vernon Twp., NJ 07422
MLS# 4001878Listed by: WERNER REALTY - New
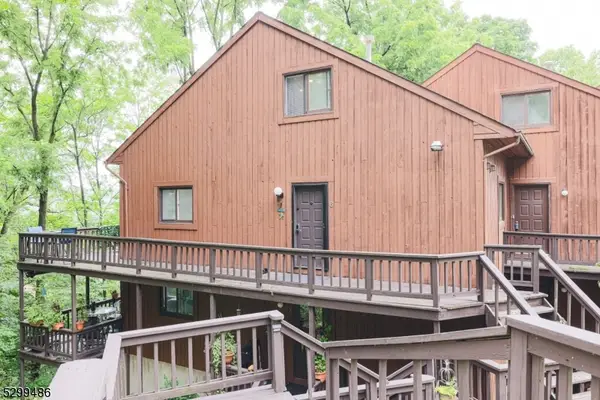 $245,000Active2 beds 1 baths
$245,000Active2 beds 1 baths2 Davos Dr Unit 6 #6, Vernon Twp., NJ 07462
MLS# 4001335Listed by: RE/MAX SELECT - New
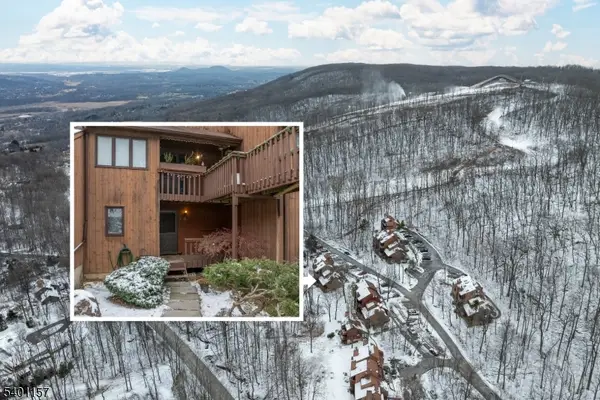 $160,000Active1 beds 1 baths1,133 sq. ft.
$160,000Active1 beds 1 baths1,133 sq. ft.15 Village Way #4, Vernon Twp., NJ 07462
MLS# 4001278Listed by: RIDGE & VALLEY RE CORP - New
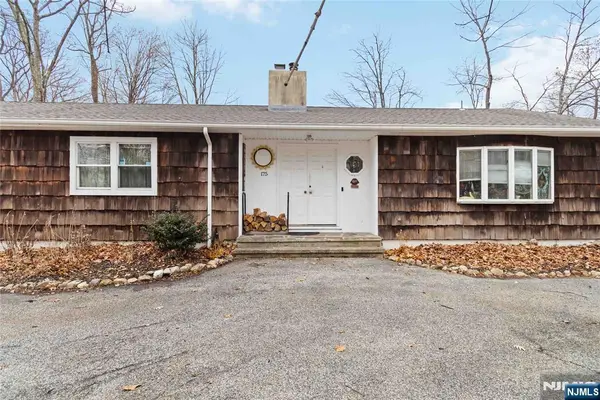 $425,000Active4 beds 3 baths
$425,000Active4 beds 3 baths175 Highland Lakes Road, Vernon, NJ 07422
MLS# 25039510Listed by: KELLER WILLIAMS PROSPERITY REALTY - New
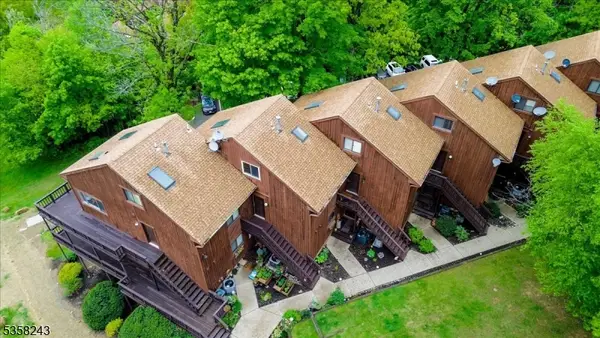 $239,999Active2 beds 1 baths
$239,999Active2 beds 1 baths3 Telemark Dr #10, Vernon Twp., NJ 07462
MLS# 4001029Listed by: EXP REALTY, LLC - New
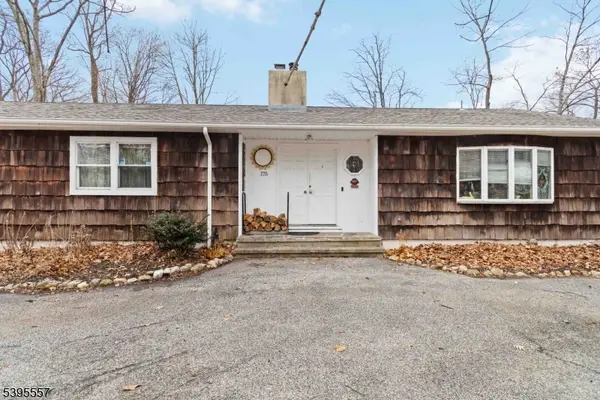 $425,000Active4 beds 3 baths
$425,000Active4 beds 3 baths175 Highland Lakes Rd, Vernon Twp., NJ 07422
MLS# 4001062Listed by: KELLER WILLIAMS PROSPERITY REALTY 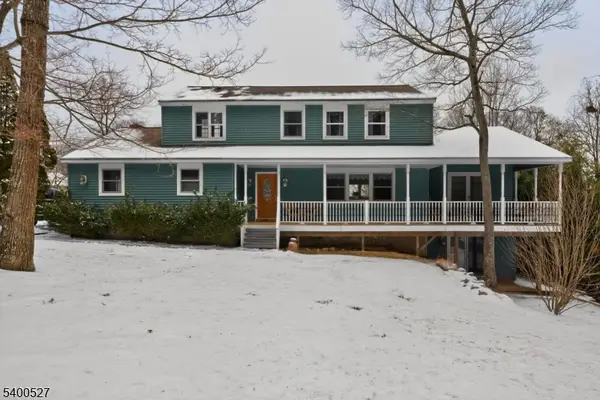 $584,900Active4 beds 4 baths3,300 sq. ft.
$584,900Active4 beds 4 baths3,300 sq. ft.30 Tanglewood Dr, Vernon Twp., NJ 07422
MLS# 4000705Listed by: DAVID REALTY GROUP LLC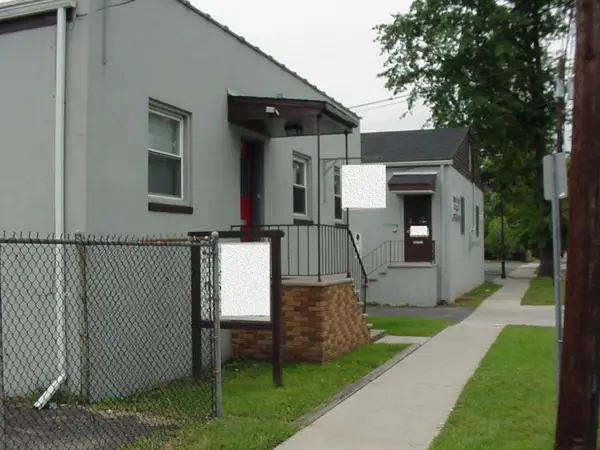 $579,800Active4 beds 3 baths2,312 sq. ft.
$579,800Active4 beds 3 baths2,312 sq. ft.6 Maple Dr, Vernon Twp., NJ 07461
MLS# 4000483Listed by: SIGNATURE REALTY NJ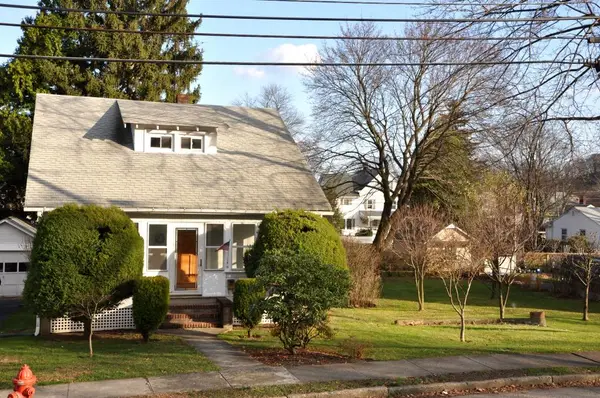 $2,250,000Active10.64 Acres
$2,250,000Active10.64 Acres321 State Rt 94, Vernon Twp., NJ 07462
MLS# 4000426Listed by: REALTY EXECUTIVES MOUNTAIN PROP.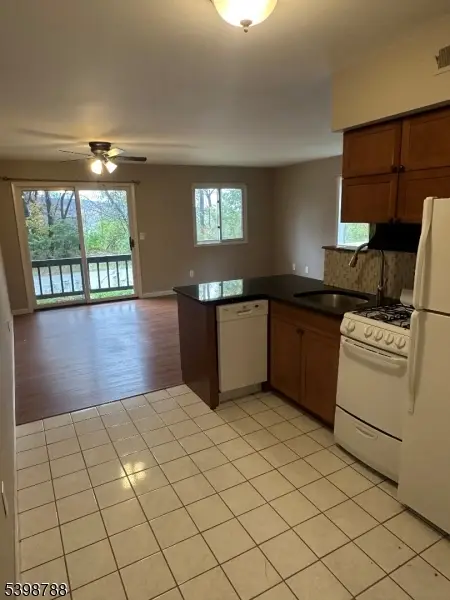 $184,500Active1 beds 1 baths
$184,500Active1 beds 1 baths1 Snowbird Ct #9, Vernon Twp., NJ 07462
MLS# 4000176Listed by: REAL ESTATE INVESTMENT GROUP NJ
