7 Palomino Trl, Vernon Township, NJ 07462
Local realty services provided by:Better Homes and Gardens Real Estate Green Team
7 Palomino Trl,Vernon Twp., NJ 07462
$725,000
- 5 Beds
- 3 Baths
- 3,400 sq. ft.
- Single family
- Pending
Listed by: sean clarkin
Office: coldwell banker realty
MLS#:3989179
Source:NJ_GSMLS
Price summary
- Price:$725,000
- Price per sq. ft.:$213.24
About this home
7 Palomino Trail " Resort Living at Its Finest! Step into elegance at this extraordinary High Ridge Estate center hall colonial home, where modern sophistication meets timeless design. Perched prominently on a mountainside with unobstructed views of Mountain Sky Resort, this stunning center hall colonial offers the ultimate luxury lifestyle. Ski all winter, swim all summer, and entertain year-round in your private outdoor oasis featuring a sparkling in-ground pool, multiple patios, and covered and open decks.Inside, the main level boasts a grand open-concept kitchen and informal living room with a cozy fireplace, a wall of windows, and double glass doors that bring the outdoors in. A formal dining room and private parlor flank the dramatic foyer for elegant entertaining. Upstairs, four spacious bedrooms include a luxurious master suite with its own fireplace, walk-in closet, and spa-like bath with soaking tub and stall shower.Bonus: A separate guest suite with private entry, full kitchen, and bedroom offers flexibility for visitors or a home office. All this, just minutes from town center, top-rated schools, and Mountain Creek Four-Season Resort.Explore Every Corner Virtually! This home features a Matter-port Virtual Tour for a fully interactive walkthrough then come see it in person to truly appreciate the charm.
Contact an agent
Home facts
- Year built:1994
- Listing ID #:3989179
- Added:95 day(s) ago
- Updated:December 18, 2025 at 04:54 AM
Rooms and interior
- Bedrooms:5
- Total bathrooms:3
- Full bathrooms:3
- Living area:3,400 sq. ft.
Heating and cooling
- Cooling:1 Unit, Central Air
- Heating:1 Unit, Baseboard - Hotwater, Multi-Zone
Structure and exterior
- Roof:Asphalt Shingle
- Year built:1994
- Building area:3,400 sq. ft.
- Lot area:1.59 Acres
Schools
- High school:VERNON
- Middle school:VERNON
- Elementary school:VERNON
Utilities
- Water:Private, Well
- Sewer:Private, Septic 4 Bedroom Town Verified
Finances and disclosures
- Price:$725,000
- Price per sq. ft.:$213.24
- Tax amount:$13,074 (2024)
New listings near 7 Palomino Trl
- New
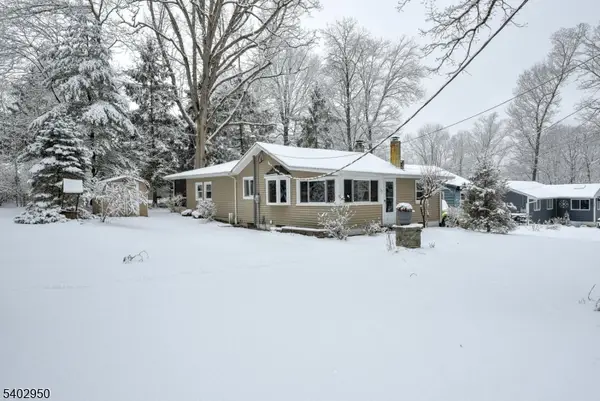 $325,000Active3 beds 2 baths
$325,000Active3 beds 2 baths13 Pochuck Dr, Vernon Twp., NJ 07461
MLS# 4002681Listed by: HARFORD REAL ESTATE 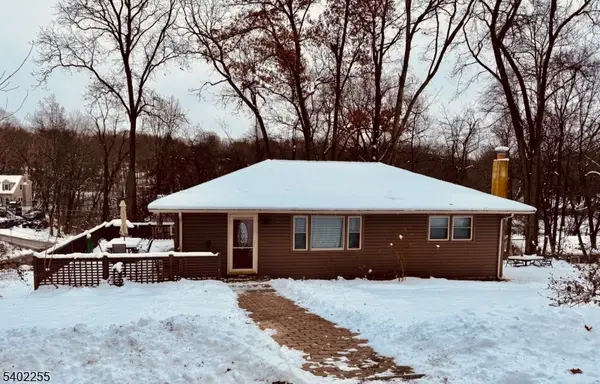 $349,000Active3 beds 2 baths
$349,000Active3 beds 2 baths1 Stonewall Dr, Vernon Twp., NJ 07462
MLS# 4002147Listed by: REALTY EXECUTIVES MOUNTAIN PROP.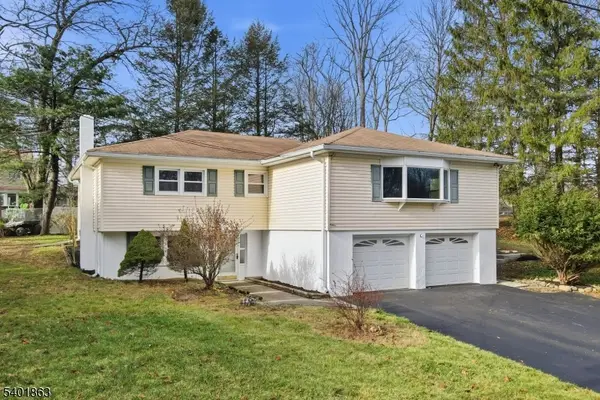 $550,000Active3 beds 2 baths
$550,000Active3 beds 2 baths4 Rainbow Trl, Vernon Twp., NJ 07422
MLS# 4001878Listed by: WERNER REALTY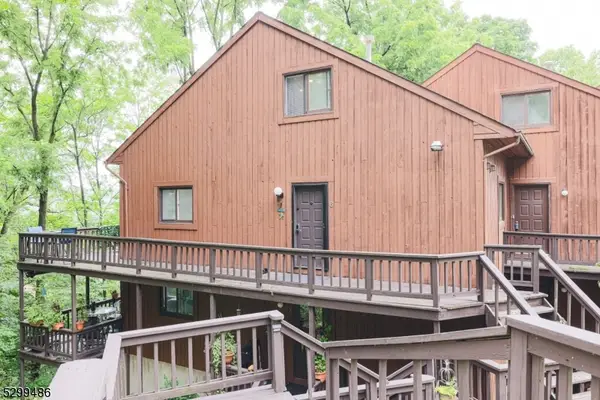 $245,000Active2 beds 1 baths
$245,000Active2 beds 1 baths2 Davos Dr Unit 6 #6, Vernon Twp., NJ 07462
MLS# 4001335Listed by: RE/MAX SELECT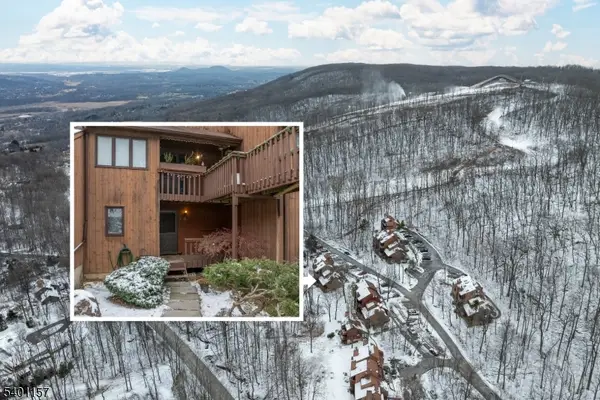 $160,000Active1 beds 1 baths1,133 sq. ft.
$160,000Active1 beds 1 baths1,133 sq. ft.15 Village Way #4, Vernon Twp., NJ 07462
MLS# 4001278Listed by: RIDGE & VALLEY RE CORP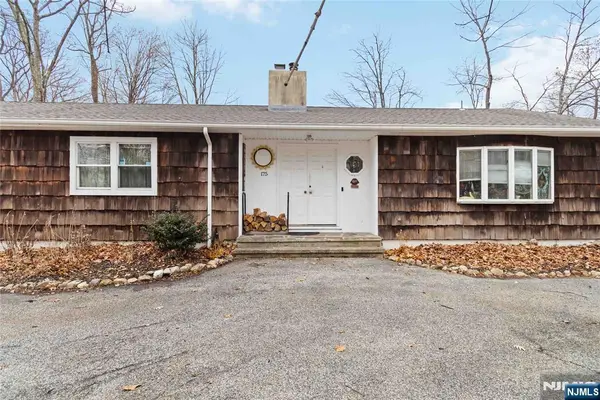 $425,000Active4 beds 3 baths
$425,000Active4 beds 3 baths175 Highland Lakes Road, Vernon, NJ 07422
MLS# 25039510Listed by: KELLER WILLIAMS PROSPERITY REALTY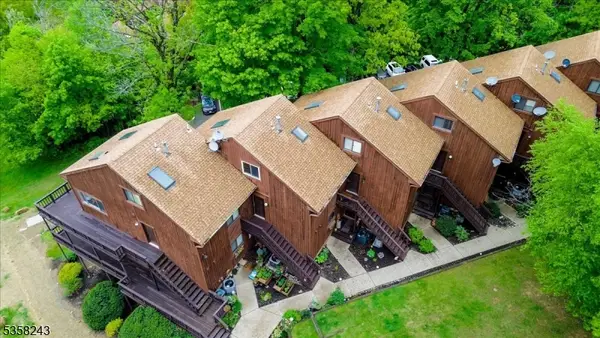 $239,999Active2 beds 1 baths
$239,999Active2 beds 1 baths3 Telemark Dr #10, Vernon Twp., NJ 07462
MLS# 4001029Listed by: EXP REALTY, LLC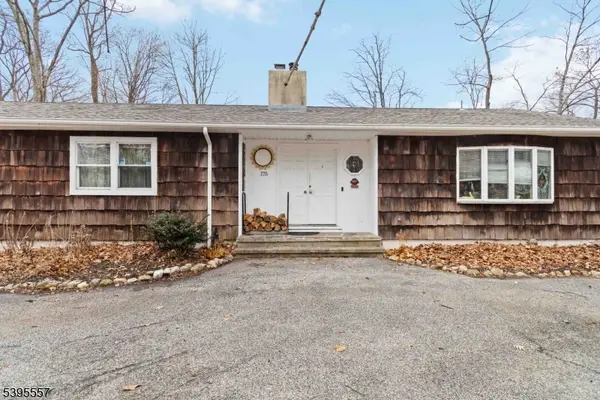 $425,000Active4 beds 3 baths
$425,000Active4 beds 3 baths175 Highland Lakes Rd, Vernon Twp., NJ 07422
MLS# 4001062Listed by: KELLER WILLIAMS PROSPERITY REALTY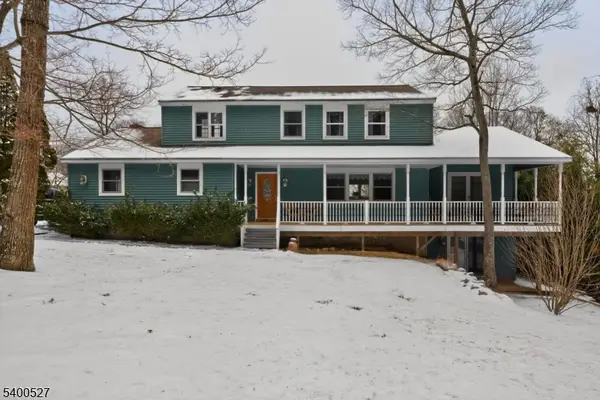 $584,900Active4 beds 4 baths3,300 sq. ft.
$584,900Active4 beds 4 baths3,300 sq. ft.30 Tanglewood Dr, Vernon Twp., NJ 07422
MLS# 4000705Listed by: DAVID REALTY GROUP LLC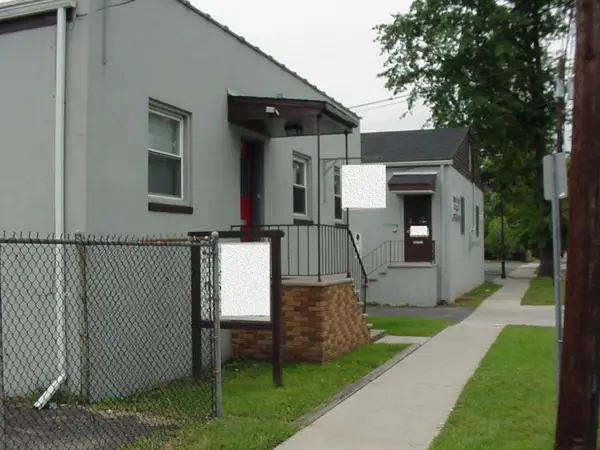 $579,800Active4 beds 3 baths2,312 sq. ft.
$579,800Active4 beds 3 baths2,312 sq. ft.6 Maple Dr, Vernon Twp., NJ 07461
MLS# 4000483Listed by: SIGNATURE REALTY NJ
