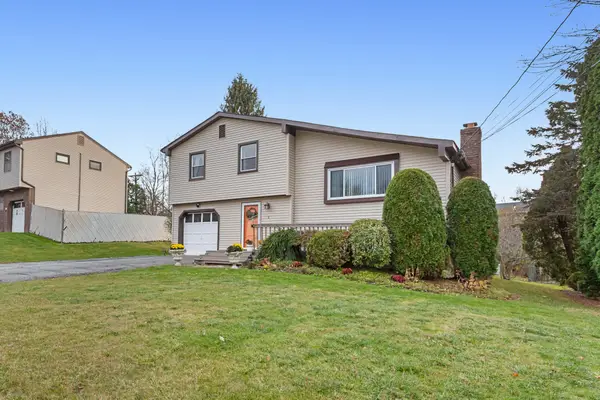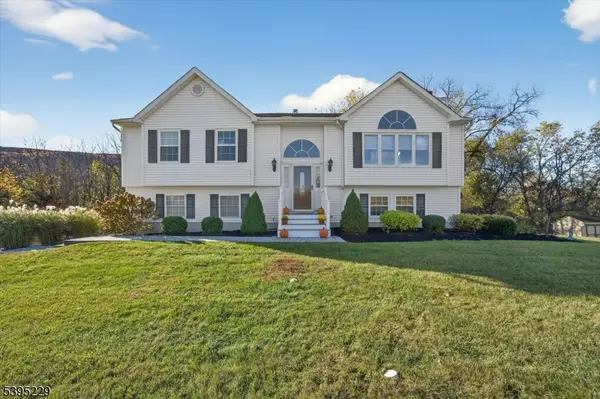72 Lakeside Dr Nw, Vernon Township, NJ 07462
Local realty services provided by:Better Homes and Gardens Real Estate Maturo
72 Lakeside Dr Nw,Vernon Twp., NJ 07462
$469,000
- 3 Beds
- 3 Baths
- 2,197 sq. ft.
- Single family
- Pending
Listed by: joanna patereck
Office: realty executives exceptional
MLS#:3989446
Source:NJ_GSMLS
Price summary
- Price:$469,000
- Price per sq. ft.:$213.47
- Monthly HOA dues:$56.25
About this home
Newer Construction Built in 2023. Raised Ranch nestled in lovely Lake Panorama! Gorgeous Tree lined views from your front door. Newer septic system. Home features kitchen with newer stainless-steel appliances, peninsula island, and plenty of cabinet space. Central air. Master bedroom has oversized custom window overlooking scenic backyard. Spacious master bath with double vanity and large walk in closet., Bedrooms have carpets. Both floors have an open floor plan. All newer hardwood flooring throughout the first floor. High ceilings in basement boast newer LVP flooring throughout the downstairs and walkout to your private oversized level backyard. Garage with plenty of storage space. Newer resin water purification system, All appliances stay. Come take a look - nothing to do but move right in! Plenty of time left on 10-year Home warranty! Plenty of outdoor activities, including Swimming at the lake, nearby hiking, Fresh produce from local farms at your fingertips! Wineries nearby, shopping and centrally located for commuting! Come make this your dream home today!
Contact an agent
Home facts
- Year built:2023
- Listing ID #:3989446
- Added:47 day(s) ago
- Updated:November 14, 2025 at 09:37 AM
Rooms and interior
- Bedrooms:3
- Total bathrooms:3
- Full bathrooms:3
- Living area:2,197 sq. ft.
Heating and cooling
- Cooling:Central Air
- Heating:Forced Hot Air
Structure and exterior
- Roof:Asphalt Shingle
- Year built:2023
- Building area:2,197 sq. ft.
- Lot area:1.09 Acres
Schools
- High school:VERNON
- Middle school:ROLLING HL
- Elementary school:Lounsberry
Utilities
- Water:Well
- Sewer:Septic 3 Bedroom Town Verified
Finances and disclosures
- Price:$469,000
- Price per sq. ft.:$213.47
- Tax amount:$9,134 (2024)
New listings near 72 Lakeside Dr Nw
- New
 $274,000Active2 beds 1 baths
$274,000Active2 beds 1 baths18 Decker Pond Road, Sussex, NJ 07461
MLS# 25040503Listed by: REALTY EXECUTIVES FIRST CLASS - Coming SoonOpen Sun, 12 to 3pm
 $379,997Coming Soon3 beds 2 baths
$379,997Coming Soon3 beds 2 baths16 Winding Hill Rd, Vernon Twp., NJ 07462
MLS# 3997285Listed by: REALTY EXECUTIVES EXCEPTIONAL - New
 $1,385,000Active8 beds 8 baths
$1,385,000Active8 beds 8 baths967 Mcafee Glenwood Rd, Vernon Twp., NJ 07418
MLS# 3997282Listed by: KELLER WILLIAMS INTEGRITY - New
 $439,000Active3 beds 2 baths
$439,000Active3 beds 2 baths27 High Crest Dr, Vernon Twp., NJ 07419
MLS# 3997249Listed by: KRUMPFER REALTY GROUP - New
 $379,900Active2 beds 2 baths1,139 sq. ft.
$379,900Active2 beds 2 baths1,139 sq. ft.12 Pine Cres Unit 21, Vernon Twp., NJ 07462
MLS# 3997027Listed by: REALTY EXECUTIVES MOUNTAIN PROP. - New
 $415,000Active3 beds 2 baths
$415,000Active3 beds 2 baths3 Hummingbird Trl, Vernon Twp., NJ 07422
MLS# 3996982Listed by: C-21 CREST REAL ESTATE, INC. - New
 $575,000Active3 beds 3 baths2,300 sq. ft.
$575,000Active3 beds 3 baths2,300 sq. ft.18 Valley Dr W, Vernon Twp., NJ 07418
MLS# 3996844Listed by: REALTY EXECUTIVES MOUNTAIN PROP. - New
 $515,000Active3 beds 3 baths2,100 sq. ft.
$515,000Active3 beds 3 baths2,100 sq. ft.6 Meadowbrook Way, Vernon Twp., NJ 07462
MLS# 3996719Listed by: REALTY EXECUTIVES MOUNTAIN PROP. - New
 Listed by BHGRE$230,000Active2 beds 1 baths
Listed by BHGRE$230,000Active2 beds 1 baths91 Breakneck Rd, Vernon Twp., NJ 07422
MLS# 3996425Listed by: BHGRE GREEN TEAM - New
 $382,500Active3 beds 2 baths
$382,500Active3 beds 2 baths1867 County Rd 565, Vernon, NJ 07418
MLS# 25039472Listed by: REALTY EXECUTIVES FIRST CLASS
