1001 S West Ave, Vineland, NJ 08360
Local realty services provided by:Better Homes and Gardens Real Estate Murphy & Co.
Listed by: w. scott sheppard
Office: bhhs fox & roach-vineland
MLS#:NJCB2026446
Source:BRIGHTMLS
Price summary
- Price:$999,900
- Price per sq. ft.:$358.9
About this home
An exceptional opportunity awaits with this fully operational, turnkey farm spanning more than 9 acres and offering dual road frontage for easy access and future flexibility. Designed and upgraded to meet professional agricultural standards, this property supports high-density, commercial-scale cultivation while maintaining the flexibility for a variety of crops or horticultural operations. Every component has been meticulously enhanced with efficiency, scalability, and long-term sustainability in mind. The property features five high-tunnel greenhouses equipped with WATS gutter systems. Four of these are brand-new 300' x 30' Harnois high tunnels, designed for year-round production with mechanized roof vents, roll-up side curtains, and efficient gas heating. The fifth structure, a large multispan greenhouse, offers a wide, open layout for modular crop organization and future adaptability. Materials and plans are also included for two additional high tunnels, allowing the next owner to expand production capacity quickly and cost-effectively.
Infrastructure has been completely modernized to commercial specifications. A new well and pump room contain a sophisticated Senmatic AMI Penta fertigation system paired with two 3,000-gallon storage tanks, ensuring precision irrigation and nutrient delivery. The property is powered by a new 3-phase 208 wye electrical system with a dedicated backup generator for uninterrupted operation—critical for commercial growers. A newly constructed 140' x 30' steel barn serves as a fully equipped packhouse and storage facility, built for durability and function. The entire site has been professionally regraded with engineered drainage, gravel drives, and new concrete walkways that streamline workflow and improve accessibility across all production zones. Every system—water, power, structure, and layout—has been designed for both current productivity and future expansion. A charming on-site farmhouse adds comfort and convenience, offering three bedrooms and two full bathrooms. Well-maintained and thoughtfully arranged, it provides a perfect live-work setting for owner-operators or staff housing. The home’s proximity to the core farm operations allows efficient oversight of the property while offering the comfort of private residential living. This strategic South Jersey location combines agricultural potential with logistical convenience. The property sits approximately 2.7 miles from Route 55, providing direct access to regional markets and major transportation routes, while the Vineland Cooperative Produce Auction—a vital regional hub for growers and distributors—is just 4 miles away. The site also offers convenient access to Routes 47 and 49, connecting easily to Vineland, Millville, Bridgeton, and the Jersey Shore corridor. Offering exceptional infrastructure, modern facilities, and room to expand, this turnkey agricultural property stands out as one of the most comprehensive operations of its kind in the region. Whether used for high-value crops, greenhouse production, or commercial horticulture, it delivers efficiency, flexibility, and unmatched readiness for immediate cultivation. A rare opportunity to step into a professionally developed farm that’s designed to perform today and built to grow with tomorrow.
Contact an agent
Home facts
- Year built:1878
- Listing ID #:NJCB2026446
- Added:143 day(s) ago
- Updated:February 11, 2026 at 02:38 PM
Rooms and interior
- Bedrooms:3
- Total bathrooms:2
- Full bathrooms:2
- Living area:2,786 sq. ft.
Heating and cooling
- Cooling:Ceiling Fan(s), Central A/C
- Heating:Natural Gas, Radiator
Structure and exterior
- Roof:Pitched
- Year built:1878
- Building area:2,786 sq. ft.
- Lot area:9.01 Acres
Utilities
- Water:Public
- Sewer:Public Sewer
Finances and disclosures
- Price:$999,900
- Price per sq. ft.:$358.9
- Tax amount:$6,020 (2024)
New listings near 1001 S West Ave
- New
 $579,900Active3 beds 2 baths1,893 sq. ft.
$579,900Active3 beds 2 baths1,893 sq. ft.661 S Blue Bell Road, VINELAND, NJ 08360
MLS# NJGL2069278Listed by: COLLINI REAL ESTATE LLC - Open Sun, 1 to 3pmNew
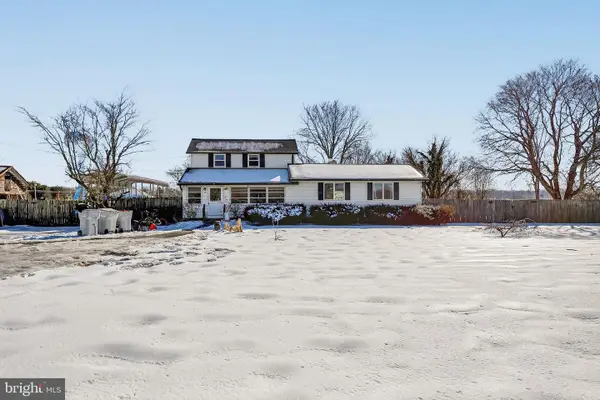 $299,900Active3 beds 1 baths1,632 sq. ft.
$299,900Active3 beds 1 baths1,632 sq. ft.419 E Elmer Rd, VINELAND, NJ 08360
MLS# NJCB2028608Listed by: ROMANO REALTY 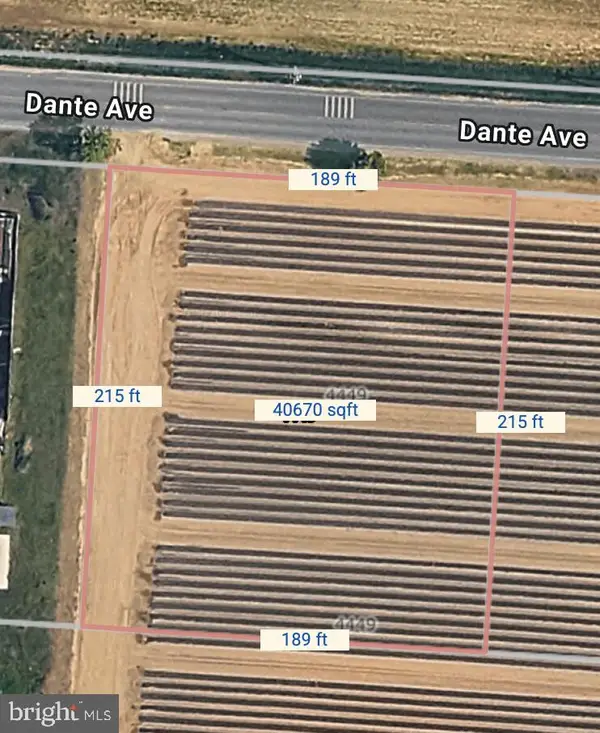 $50,000Pending0.93 Acres
$50,000Pending0.93 Acres4449 Dante Ave, VINELAND, NJ 08361
MLS# NJCB2028406Listed by: BHHS FOX & ROACH-VINELAND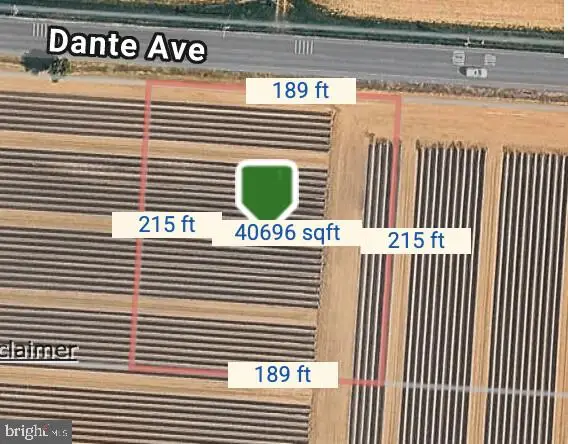 $50,000Pending0.93 Acres
$50,000Pending0.93 Acres4499 Dante Ave, VINELAND, NJ 08361
MLS# NJCB2028426Listed by: BHHS FOX & ROACH-VINELAND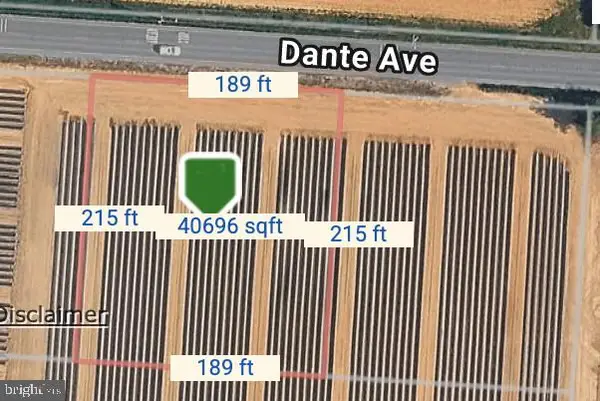 $50,000Pending0.93 Acres
$50,000Pending0.93 Acres4539 Dante Ave, VINELAND, NJ 08361
MLS# NJCB2028428Listed by: BHHS FOX & ROACH-VINELAND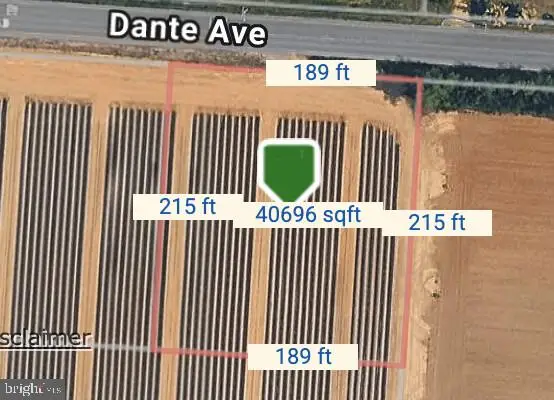 $50,000Pending0.93 Acres
$50,000Pending0.93 Acres4579 Dante Ave, VINELAND, NJ 08361
MLS# NJCB2028430Listed by: BHHS FOX & ROACH-VINELAND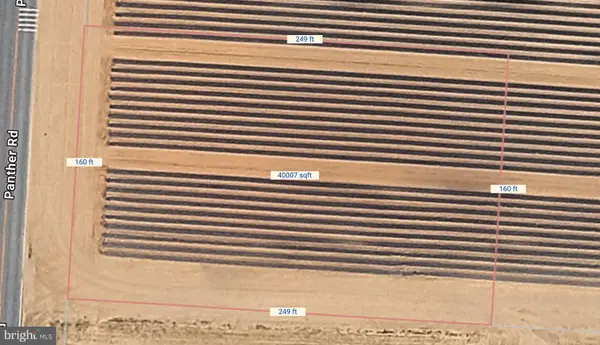 $50,000Pending0.92 Acres
$50,000Pending0.92 Acres0 Panther Rd, VINELAND, NJ 08361
MLS# NJCB2028440Listed by: BHHS FOX & ROACH-VINELAND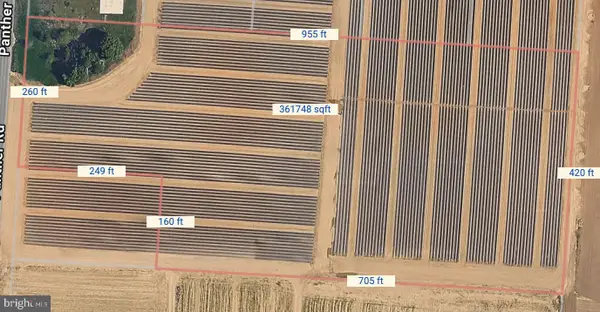 $100,000Pending8.3 Acres
$100,000Pending8.3 Acres0 Panther Rd, VINELAND, NJ 08361
MLS# NJCB2028442Listed by: BHHS FOX & ROACH-VINELAND- Open Sat, 12 to 2pmNew
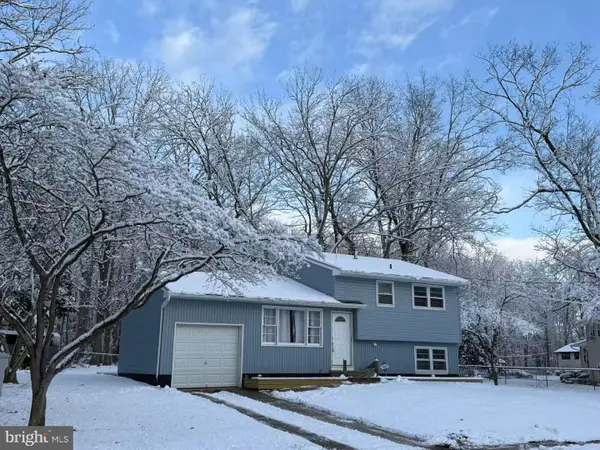 $329,900Active3 beds 2 baths1,572 sq. ft.
$329,900Active3 beds 2 baths1,572 sq. ft.4529 Robin Rd, NEWFIELD, NJ 08344
MLS# NJCB2028576Listed by: TESLA REALTY GROUP LLC - New
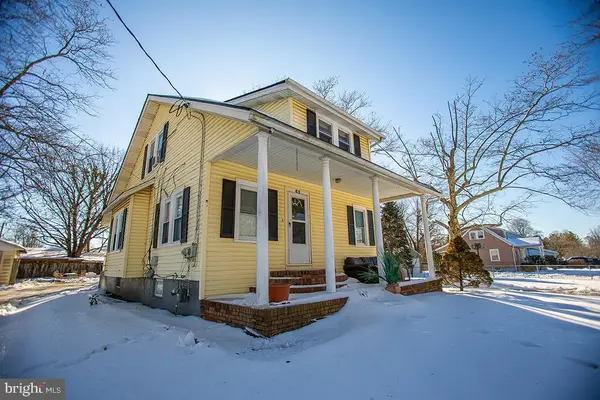 $389,900Active3 beds -- baths1,516 sq. ft.
$389,900Active3 beds -- baths1,516 sq. ft.65 W Oak Rd, VINELAND, NJ 08360
MLS# NJCB2028456Listed by: A R FANUCCI REAL ESTATE, INC

