1154 Mcclain Dr, Vineland, NJ 08361
Local realty services provided by:Better Homes and Gardens Real Estate Murphy & Co.
1154 Mcclain Dr,Vineland, NJ 08361
$379,000
- 3 Beds
- 2 Baths
- 1,480 sq. ft.
- Single family
- Active
Listed by: sarah johnson
Office: keller williams prime realty
MLS#:NJCB2026580
Source:BRIGHTMLS
Price summary
- Price:$379,000
- Price per sq. ft.:$256.08
About this home
Welcome to 1154 McClain Drive! This beautifully maintained home is located in a quiet neighborhood in East Vineland, and is conveniently close to schools, shopping and dining. When arriving at the home, you will find a paved driveway, with plenty of private parking, that leads to the oversized garage. This single-story home has curb appeal! The paver lined sidewalk boasts beautiful landscaping on each side, and provides access to the charming front porch. When entering the home, the refinished wood floors guide you to the oversized living area, with beautiful built-ins and large windows. The dining area is located off the living room and provides access to an adorable screened in porch area and garage. Off the dining room, the beautiful kitchen features wood cabinets, updated dishwasher and refrigerator, wall ovens, stove-top and a large island with butcher block top. Off the back of the kitchen, you will be led to the private, fenced-in back yard. This landscaped oasis features a large paver-patio, with fireplace, grill area, sitting area and plenty of room for entertaining. A new shed in the back yard provides plenty of space for your outdoor storage needs. Back in the home, wood floors guide you down the hallway to a large, tiled bathroom, with shower/tub combo. Two guest bedrooms are found at the end of the hallway. The third bedroom, the master suite, is large enough for a king-sized bed, and features double closets and an en-suite bathroom with shower stall. There's more... the large basement has plenty of room for storage, laundry area or can be used as an additional entertainment/play space. This home also features a newer tankless hot water heater and other updates throughout. You do not want to miss this impeccably maintained home!
Contact an agent
Home facts
- Year built:1959
- Listing ID #:NJCB2026580
- Added:94 day(s) ago
- Updated:December 30, 2025 at 02:43 PM
Rooms and interior
- Bedrooms:3
- Total bathrooms:2
- Full bathrooms:2
- Living area:1,480 sq. ft.
Heating and cooling
- Cooling:Central A/C
- Heating:Baseboard - Hot Water, Natural Gas
Structure and exterior
- Roof:Shingle
- Year built:1959
- Building area:1,480 sq. ft.
- Lot area:0.41 Acres
Utilities
- Water:Public
- Sewer:Public Sewer
Finances and disclosures
- Price:$379,000
- Price per sq. ft.:$256.08
- Tax amount:$4,973 (2024)
New listings near 1154 Mcclain Dr
- New
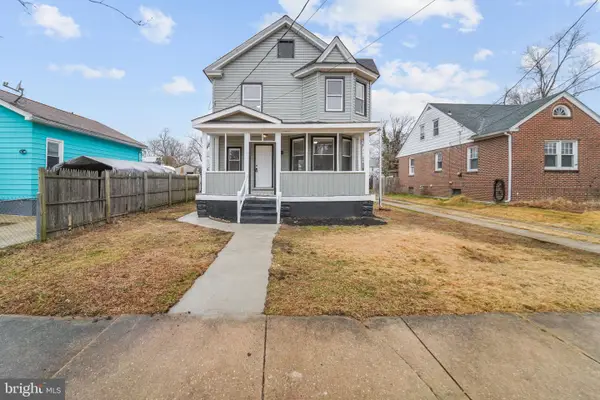 $299,000Active3 beds 1 baths1,397 sq. ft.
$299,000Active3 beds 1 baths1,397 sq. ft.816 E Quince St, VINELAND, NJ 08360
MLS# NJCB2027814Listed by: SOCIETY - Open Sat, 12 to 2pmNew
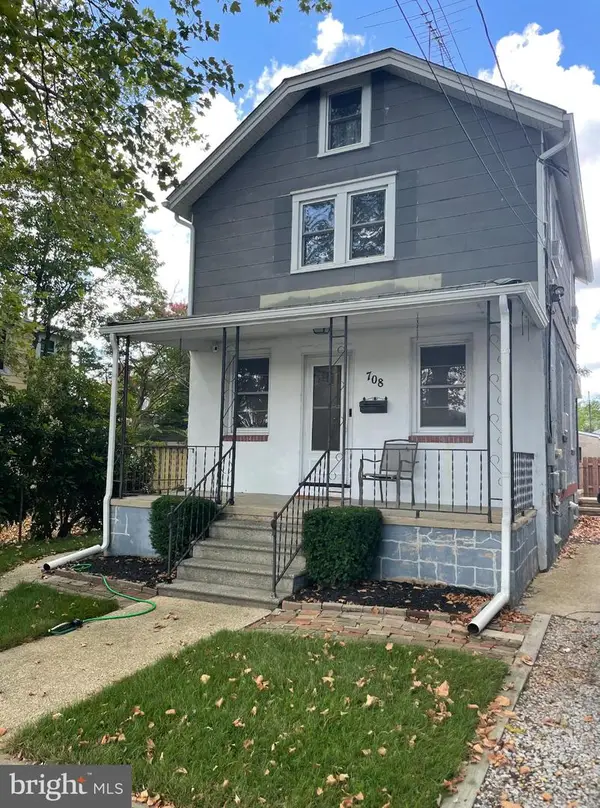 $225,000Active3 beds 2 baths1,228 sq. ft.
$225,000Active3 beds 2 baths1,228 sq. ft.708 E Chestnut Ave, VINELAND, NJ 08360
MLS# NJCB2027836Listed by: REAL BROKER, LLC - Coming Soon
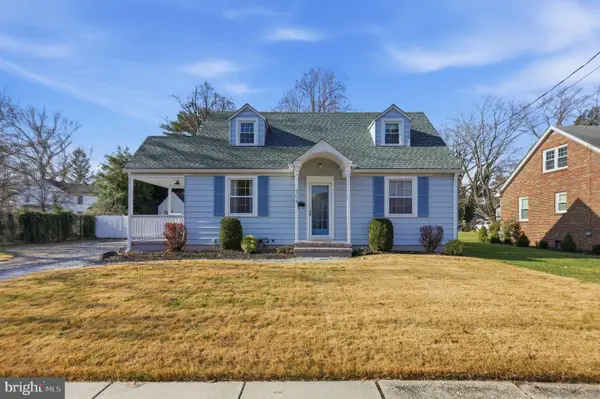 $265,000Coming Soon3 beds 1 baths
$265,000Coming Soon3 beds 1 baths504 Mayfair St, VINELAND, NJ 08360
MLS# NJCB2027976Listed by: DEPALMA REALTY - New
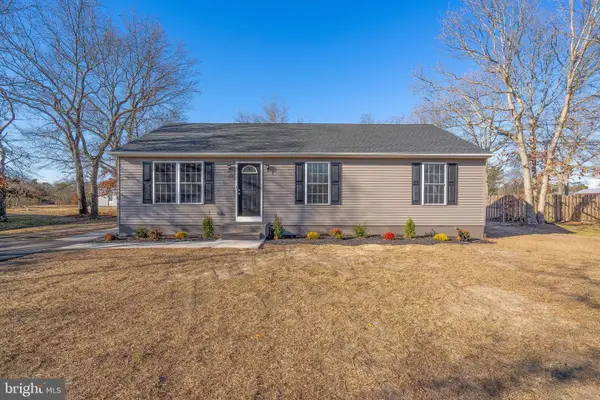 $349,900Active3 beds 2 baths1,363 sq. ft.
$349,900Active3 beds 2 baths1,363 sq. ft.1058 Charles St, VINELAND, NJ 08360
MLS# NJCB2027910Listed by: EXIT REALTY DEFINED - New
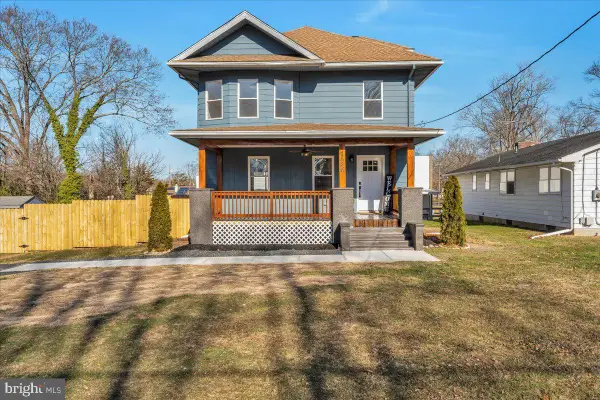 $379,900Active3 beds 2 baths1,736 sq. ft.
$379,900Active3 beds 2 baths1,736 sq. ft.1666 Magnolia Rd, VINELAND, NJ 08361
MLS# NJCB2027958Listed by: S. KELLY REAL ESTATE LLC - New
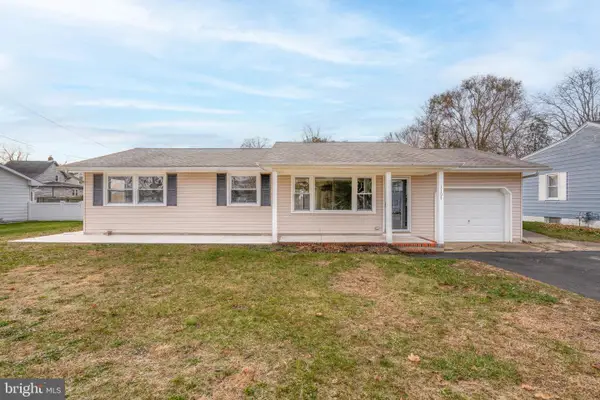 $309,900Active3 beds 1 baths1,092 sq. ft.
$309,900Active3 beds 1 baths1,092 sq. ft.1107 Sharp Rd, VINELAND, NJ 08360
MLS# NJCB2027860Listed by: EXIT REALTY DEFINED - New
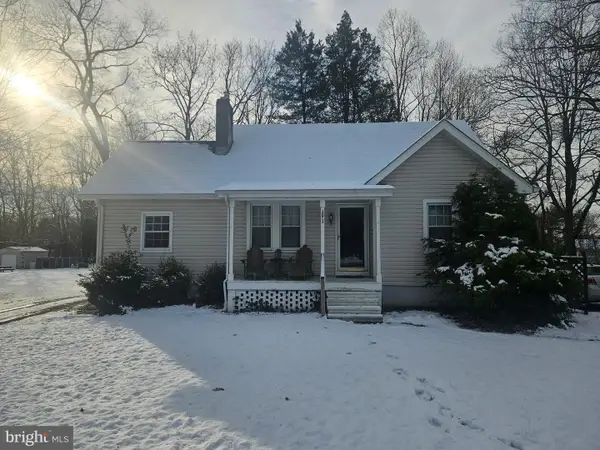 $289,000Active2 beds 1 baths900 sq. ft.
$289,000Active2 beds 1 baths900 sq. ft.1081 E Butler Ave, VINELAND, NJ 08360
MLS# NJCB2027892Listed by: ATLAS REAL ESTATE  $125,000Active3 beds 2 baths1,500 sq. ft.
$125,000Active3 beds 2 baths1,500 sq. ft.2110 Mays Landing Rd #193, MILLVILLE, NJ 08332
MLS# NJCB2027888Listed by: INNOVATE REALTY $375,000Active4 beds 2 baths1,032 sq. ft.
$375,000Active4 beds 2 baths1,032 sq. ft.518 Edward Ln, VINELAND, NJ 08360
MLS# NJCB2027902Listed by: SWINK REALTY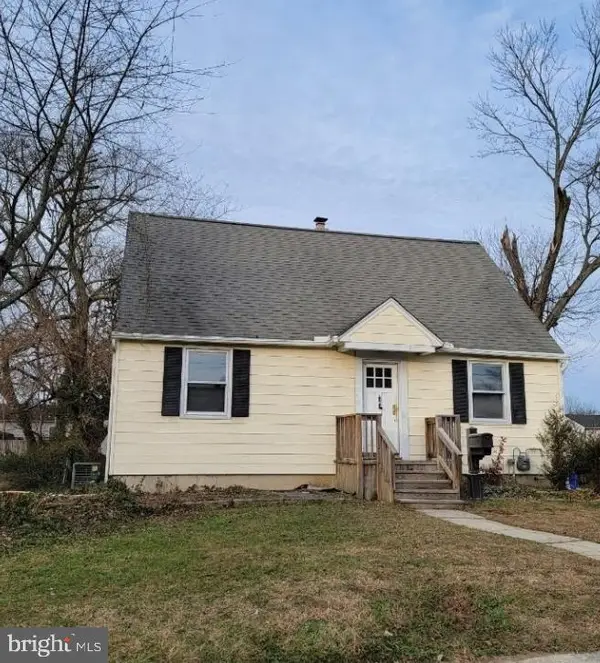 $339,000Active4 beds 2 baths1,468 sq. ft.
$339,000Active4 beds 2 baths1,468 sq. ft.732 Broadway, VINELAND, NJ 08360
MLS# NJCB2027844Listed by: EXP REALTY, LLC
