1248 Kirkwood Dr, Vineland, NJ 08361
Local realty services provided by:Better Homes and Gardens Real Estate Cassidon Realty
1248 Kirkwood Dr,Vineland, NJ 08361
$415,000
- 4 Beds
- 3 Baths
- 2,120 sq. ft.
- Single family
- Pending
Listed by: michael depalma
Office: depalma realty
MLS#:NJCB2027006
Source:BRIGHTMLS
Price summary
- Price:$415,000
- Price per sq. ft.:$195.75
About this home
Welcome to 1248 Kirkwood Drive, a 2120 above grade sqft, 4 bedroom, 2.5 bathroom home that captivates from the very first glance. Set on nearly half an acre in one of East Vineland’s most desirable neighborhoods, this home combines timeless curb appeal with refined modern living — a rare balance of modern and warm.
Step inside and discover an interior filled with natural light, charm, and quality craftsmanship throughout. Statement brick accent walls, custom wainscoting, and elegant crown moulding elevate individual spaces. The open-concept kitchen and main living area create the perfect flow for entertaining or everyday comfort, featuring a designer kitchen with stunning finishes, abundant cabinetry, and a large center island that anchors the room beautifully.
The home’s thoughtful layout offers both open and traditional elements — with a formal dining room ideal for hosting and a secondary living room graced by a large bay window that invites the sunlight in.
Upstairs, four spacious bedrooms provide the comfort and flexibility every household desires, including a primary suite with a private full bath and a secondary full bath in the hallway with premium finishes. The finished basement area expands the living space even further — perfect for a recreation, gym, home office, or media room — and includes a dedicated utility room for laundry, storage, and mechanical systems.
An attached two-car garage with built-in shelving offers convenience and additional organized storage for tools, equipment, or seasonal items.
Out back, a large deck overlooks the sprawling yard — an inviting retreat for dining, play, or peaceful evenings under the stars.
Every inch of this property reflects a thoughtful design. 1248 Kirkwood Drive is more than a home — it’s a lifestyle opportunity in East Vineland’s premier location, where elegance, comfort, and everyday livability come perfectly together. Do not miss your opportunity to secure your future with this fantastic home!
Contact an agent
Home facts
- Year built:1968
- Listing ID #:NJCB2027006
- Added:59 day(s) ago
- Updated:December 15, 2025 at 09:47 PM
Rooms and interior
- Bedrooms:4
- Total bathrooms:3
- Full bathrooms:2
- Half bathrooms:1
- Living area:2,120 sq. ft.
Heating and cooling
- Cooling:Central A/C
- Heating:Forced Air, Natural Gas
Structure and exterior
- Year built:1968
- Building area:2,120 sq. ft.
- Lot area:0.48 Acres
Utilities
- Water:Public
- Sewer:Public Sewer
Finances and disclosures
- Price:$415,000
- Price per sq. ft.:$195.75
- Tax amount:$7,124 (2025)
New listings near 1248 Kirkwood Dr
- New
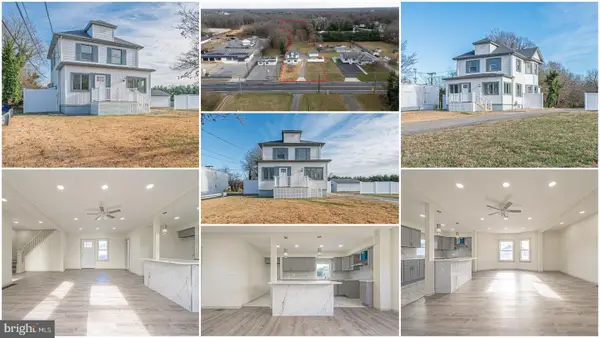 $439,999Active4 beds 2 baths1,472 sq. ft.
$439,999Active4 beds 2 baths1,472 sq. ft.2653 S Main Rd, VINELAND, NJ 08360
MLS# NJCB2027842Listed by: EXP REALTY, LLC - Coming Soon
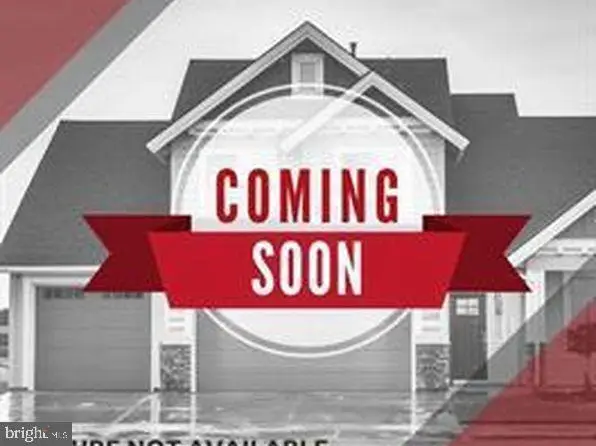 $299,900Coming Soon3 beds 3 baths
$299,900Coming Soon3 beds 3 baths2810 Panther Rd, VINELAND, NJ 08361
MLS# NJCB2027834Listed by: KELLER WILLIAMS REALTY - WASHINGTON TOWNSHIP - Coming Soon
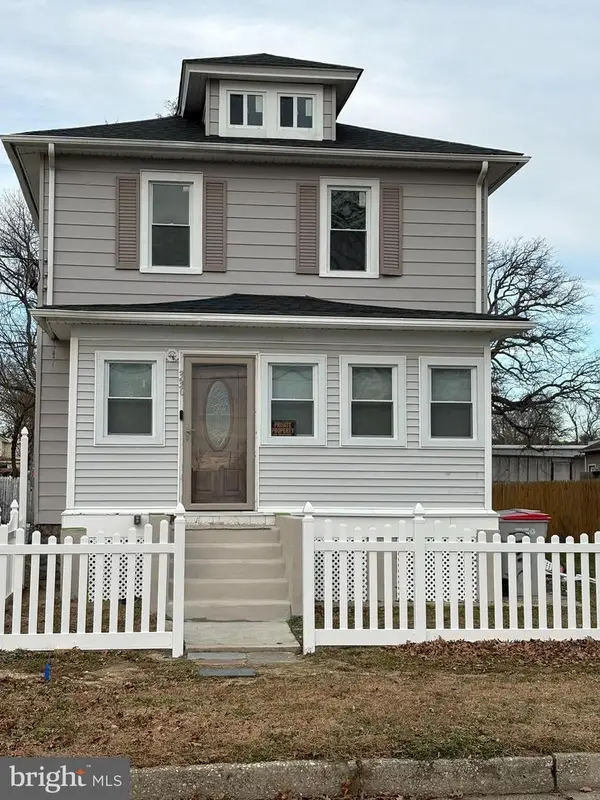 $325,000Coming Soon3 beds 2 baths
$325,000Coming Soon3 beds 2 baths330 W Peach St, VINELAND, NJ 08360
MLS# NJCB2027830Listed by: BHHS FOX & ROACH-VINELAND - New
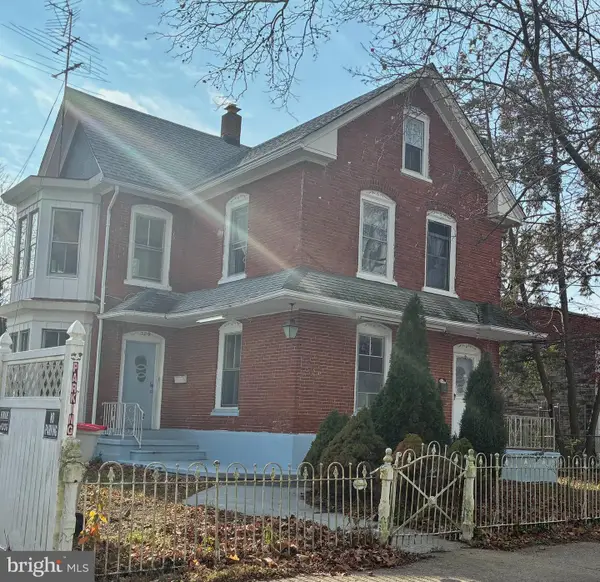 $259,000Active3 beds -- baths1,954 sq. ft.
$259,000Active3 beds -- baths1,954 sq. ft.329 W Grape St, VINELAND, NJ 08360
MLS# NJCB2027826Listed by: KELLER WILLIAMS REALTY - WILDWOOD CREST - New
 $345,000Active3 beds 2 baths1,428 sq. ft.
$345,000Active3 beds 2 baths1,428 sq. ft.1122 Linda Ln, VINELAND, NJ 08360
MLS# NJCB2027828Listed by: CENTURY 21 ACTION PLUS REALTY - CREAM RIDGE - New
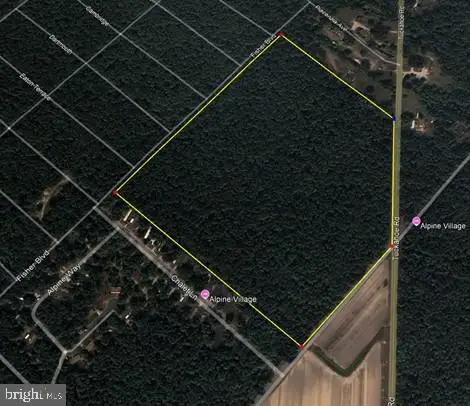 $174,900Active35.73 Acres
$174,900Active35.73 Acres0 Main Ave, VINELAND, NJ 08360
MLS# NJAC2014732Listed by: EAGLE COMMERCIAL REAL ESTATE - New
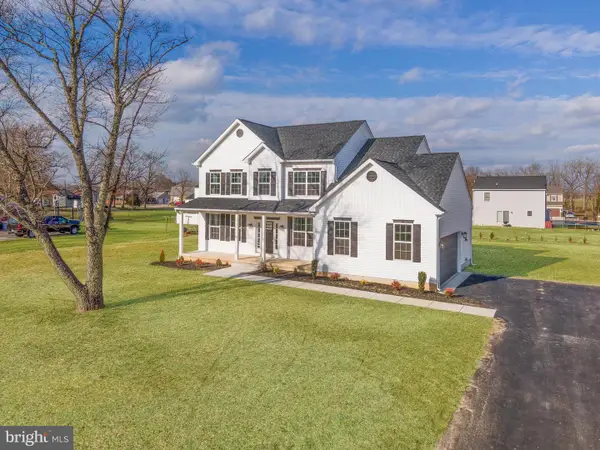 $625,000Active4 beds 3 baths2,340 sq. ft.
$625,000Active4 beds 3 baths2,340 sq. ft.312 Cindy Dr, VINELAND, NJ 08360
MLS# NJCB2027818Listed by: COLDWELL BANKER EXCEL REALTY - New
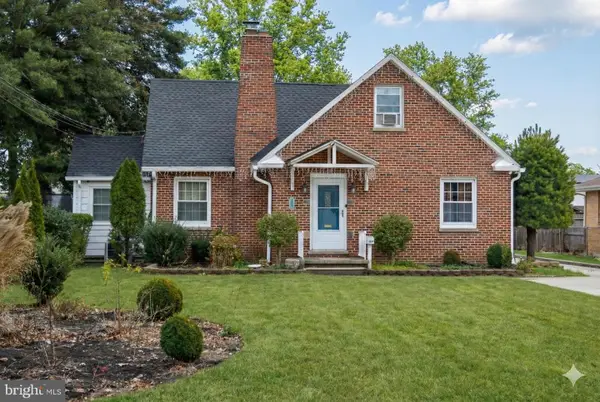 $309,900Active4 beds 3 baths1,276 sq. ft.
$309,900Active4 beds 3 baths1,276 sq. ft.409 N East Ave, VINELAND, NJ 08360
MLS# NJCB2027712Listed by: BHHS FOX & ROACH-VINELAND - Open Sat, 12 to 2pmNew
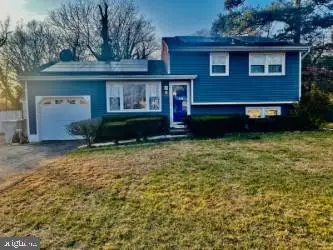 $260,000Active3 beds 1 baths1,369 sq. ft.
$260,000Active3 beds 1 baths1,369 sq. ft.1298 W Cornell St, VINELAND, NJ 08360
MLS# NJCB2027784Listed by: KELLER WILLIAMS PRIME REALTY - New
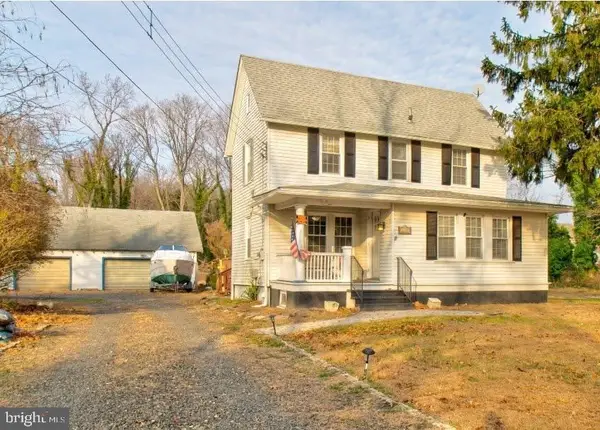 $329,000Active3 beds 2 baths1,434 sq. ft.
$329,000Active3 beds 2 baths1,434 sq. ft.1400 Magnolia Rd, VINELAND, NJ 08361
MLS# NJCB2027790Listed by: EXP REALTY, LLC
