1976 N East Ave #249, Vineland, NJ 08360
Local realty services provided by:Better Homes and Gardens Real Estate Premier
1976 N East Ave #249,Vineland, NJ 08360
$89,900
- 3 Beds
- 2 Baths
- 1,200 sq. ft.
- Mobile / Manufactured
- Pending
Listed by: jill santandrea
Office: exit realty defined
MLS#:NJCB2027116
Source:BRIGHTMLS
Price summary
- Price:$89,900
- Price per sq. ft.:$74.92
About this home
Welcome to Cedar Crest Village in Vineland, NJ – where affordable living meets comfort and convenience!
This spacious double-wide manufactured home offers bright, open living spaces, generous storage, and modern updates, all in a prime location near the front of the community for easy access in and out.
Inside, you’ll enjoy a true open layout with TWO separate living rooms and a dedicated dining area, providing exceptional flexibility for entertaining, relaxing, or creating a home office or hobby space. Fresh paint, new laminate flooring, and a cozy faux fireplace enhance the inviting atmosphere. The centrally located kitchen, equipped with newer appliances, allows smooth flow between both living areas and the dining room.
The private primary suite is designed for comfort, featuring a large garden tub and a separate stand-up shower. Two additional bedrooms and a second full bath offer space for guests or multipurpose needs. A dedicated laundry room with ample storage, along with extra storage closets throughout the home, ensures everything has its place.
Enjoy outdoor living year-round with large covered porches on both the front and rear of the home, perfect for morning coffee, dining outside, or simply unwinding.
Additional updates include a brand new roof and an oversized storage shed ideal for tools, seasonal décor, or outdoor equipment.
Move-in ready, this home presents an excellent opportunity for affordable living in a desirable Vineland community!
Contact an agent
Home facts
- Year built:1977
- Listing ID #:NJCB2027116
- Added:52 day(s) ago
- Updated:December 16, 2025 at 09:04 AM
Rooms and interior
- Bedrooms:3
- Total bathrooms:2
- Full bathrooms:2
- Living area:1,200 sq. ft.
Heating and cooling
- Cooling:Central A/C
- Heating:Forced Air, Natural Gas
Structure and exterior
- Roof:Shingle
- Year built:1977
- Building area:1,200 sq. ft.
Utilities
- Water:Community, Public
- Sewer:Public Sewer
Finances and disclosures
- Price:$89,900
- Price per sq. ft.:$74.92
New listings near 1976 N East Ave #249
- Open Fri, 5 to 6:30pmNew
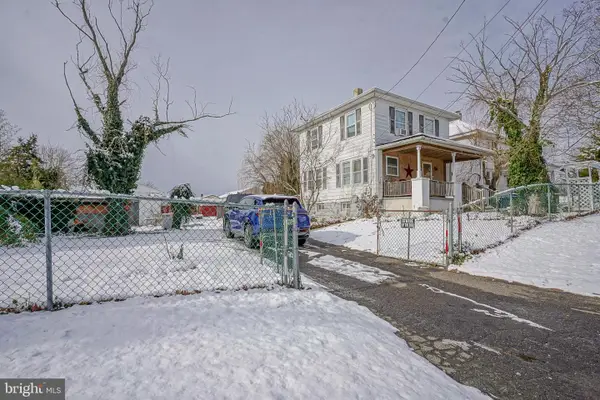 Listed by BHGRE$249,900Active3 beds 1 baths1,188 sq. ft.
Listed by BHGRE$249,900Active3 beds 1 baths1,188 sq. ft.736 S East Ave, VINELAND, NJ 08360
MLS# NJCB2027782Listed by: BETTER HOMES AND GARDENS REAL ESTATE MATURO - New
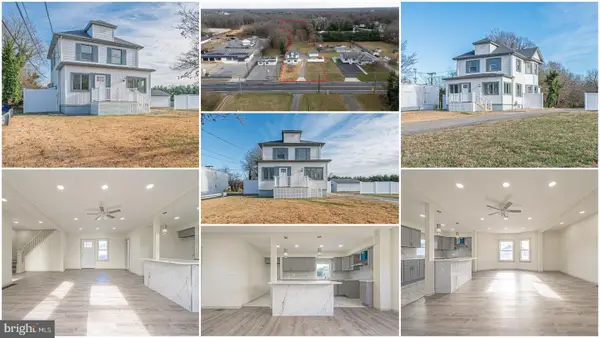 $439,999Active4 beds 2 baths1,472 sq. ft.
$439,999Active4 beds 2 baths1,472 sq. ft.2653 S Main Rd, VINELAND, NJ 08360
MLS# NJCB2027842Listed by: EXP REALTY, LLC - Coming Soon
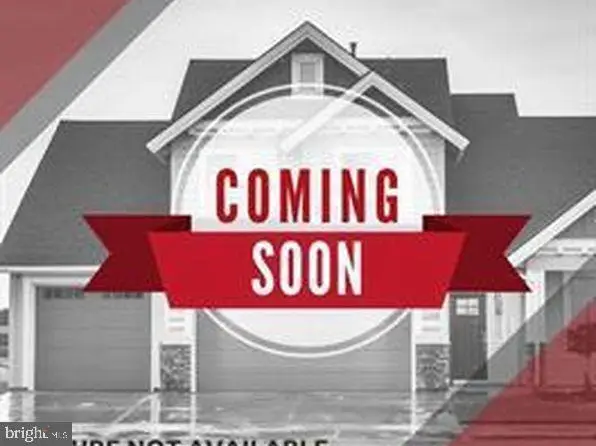 $299,900Coming Soon3 beds 3 baths
$299,900Coming Soon3 beds 3 baths2810 Panther Rd, VINELAND, NJ 08361
MLS# NJCB2027834Listed by: KELLER WILLIAMS REALTY - WASHINGTON TOWNSHIP - Coming Soon
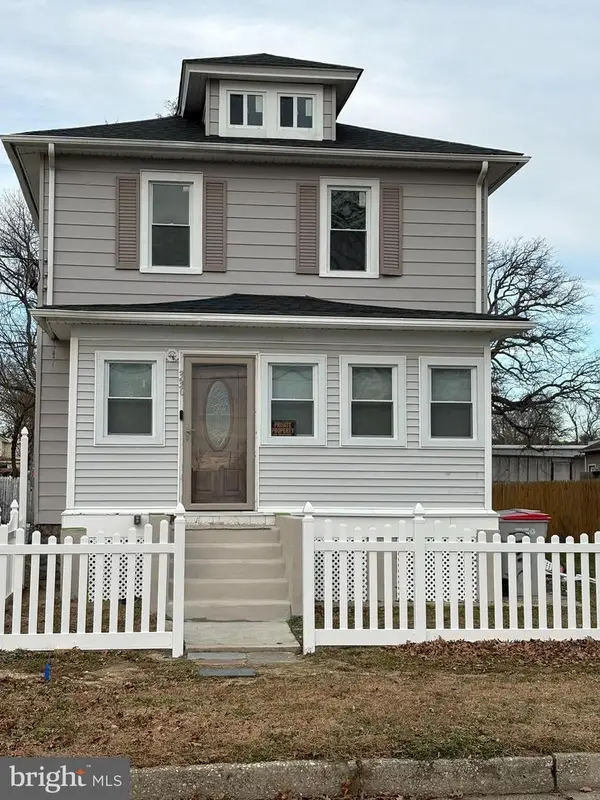 $325,000Coming Soon3 beds 2 baths
$325,000Coming Soon3 beds 2 baths330 W Peach St, VINELAND, NJ 08360
MLS# NJCB2027830Listed by: BHHS FOX & ROACH-VINELAND - New
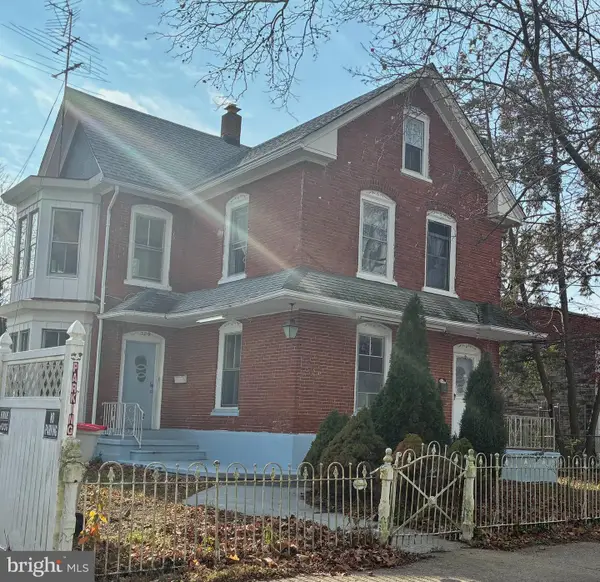 $259,000Active3 beds -- baths1,954 sq. ft.
$259,000Active3 beds -- baths1,954 sq. ft.329 W Grape St, VINELAND, NJ 08360
MLS# NJCB2027826Listed by: KELLER WILLIAMS REALTY - WILDWOOD CREST - New
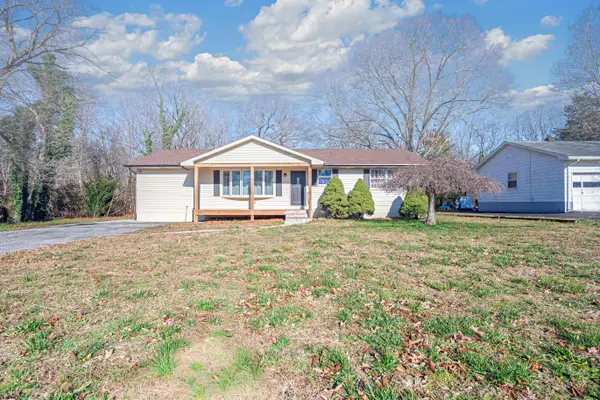 $345,000Active3 beds 2 baths1,428 sq. ft.
$345,000Active3 beds 2 baths1,428 sq. ft.1122 Linda Ln, VINELAND, NJ 08360
MLS# NJCB2027828Listed by: CENTURY 21 ACTION PLUS REALTY - CREAM RIDGE - New
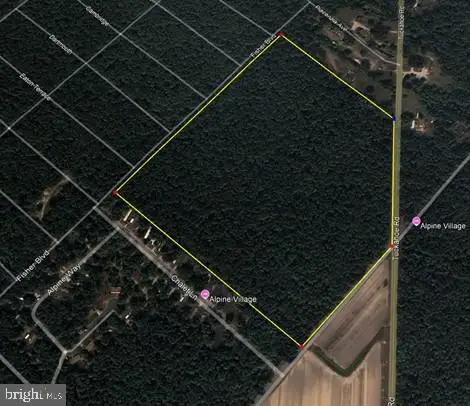 $174,900Active35.73 Acres
$174,900Active35.73 Acres0 Main Ave, VINELAND, NJ 08360
MLS# NJAC2014732Listed by: EAGLE COMMERCIAL REAL ESTATE - New
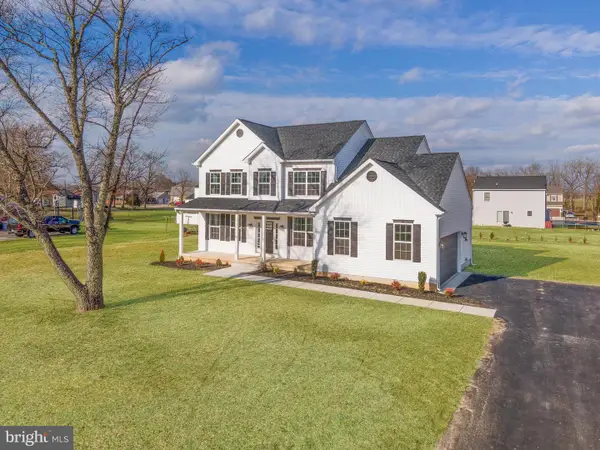 $625,000Active4 beds 3 baths2,340 sq. ft.
$625,000Active4 beds 3 baths2,340 sq. ft.312 Cindy Dr, VINELAND, NJ 08360
MLS# NJCB2027818Listed by: COLDWELL BANKER EXCEL REALTY - New
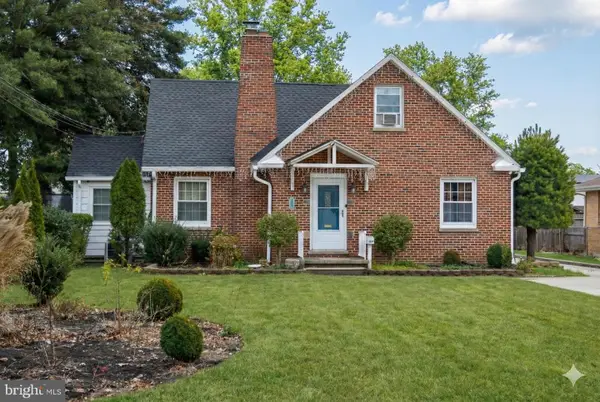 $309,900Active4 beds 3 baths1,276 sq. ft.
$309,900Active4 beds 3 baths1,276 sq. ft.409 N East Ave, VINELAND, NJ 08360
MLS# NJCB2027712Listed by: BHHS FOX & ROACH-VINELAND - Open Sat, 12 to 2pmNew
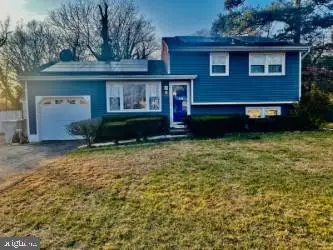 $260,000Active3 beds 1 baths1,369 sq. ft.
$260,000Active3 beds 1 baths1,369 sq. ft.1298 W Cornell St, VINELAND, NJ 08360
MLS# NJCB2027784Listed by: KELLER WILLIAMS PRIME REALTY
