2936 Wynnewood Dr, VINELAND, NJ 08361
Local realty services provided by:Better Homes and Gardens Real Estate Cassidon Realty
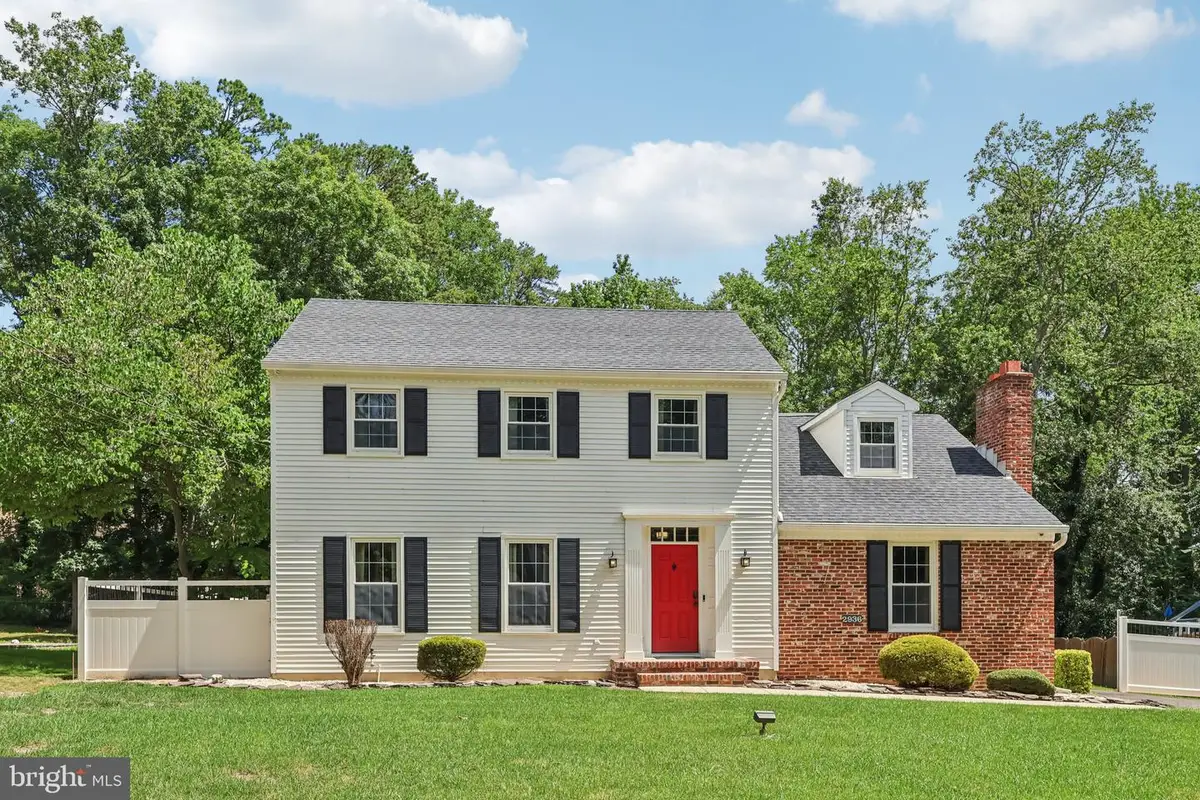
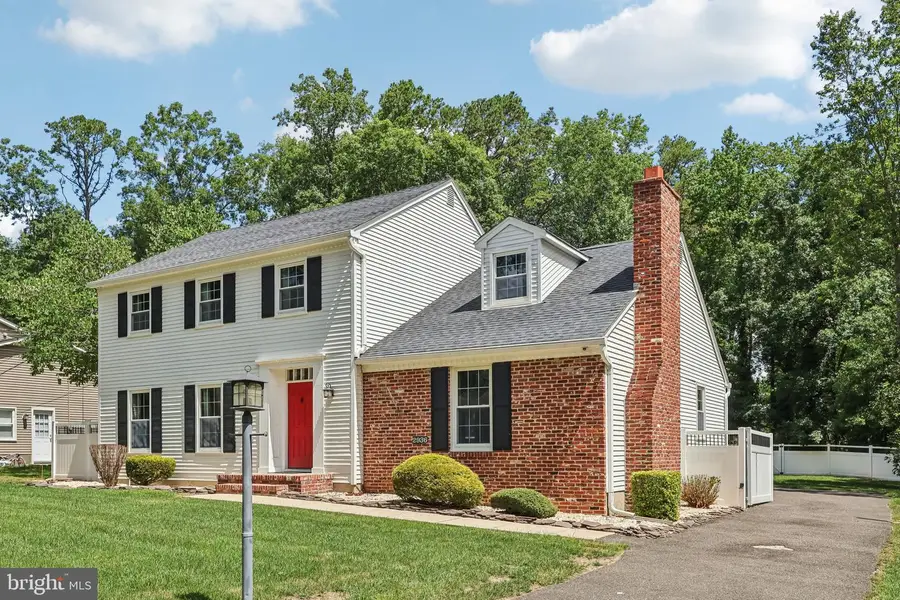
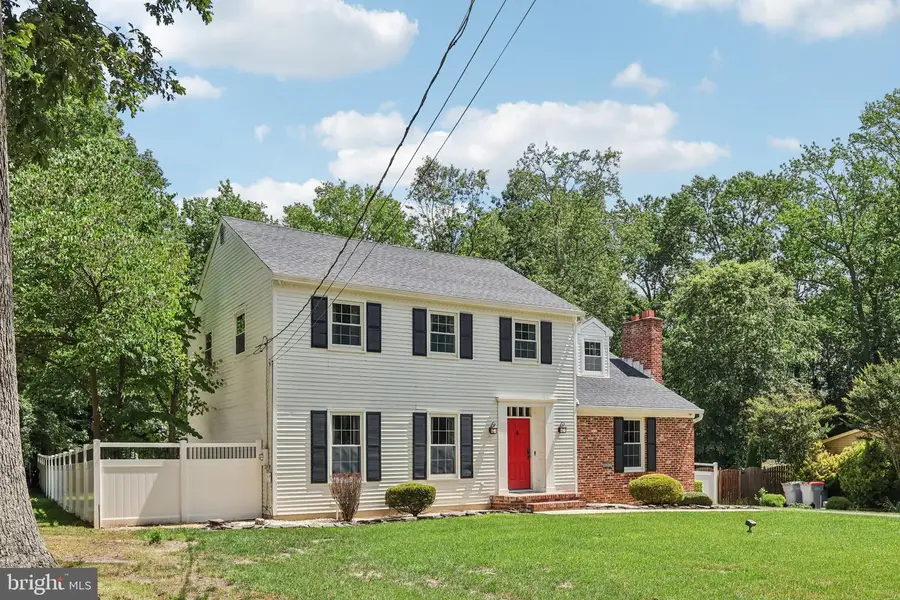
Listed by:justin m. selby
Office:collini real estate llc.
MLS#:NJCB2024884
Source:BRIGHTMLS
Price summary
- Price:$465,800
- Price per sq. ft.:$215.15
About this home
BEST AND FINAL CALLED FOR! BEST AND FINAL ACCEPTED! Welcome to 2936 Wynnewood Drive in coveted East Vineland, NJ ! This beautifully maintained colonial home features four spacious bedrooms and two and a half bathrooms. Upon entering, you’re greeted by gleaming, refinished hardwood floors that flow throughout the main level. The recently renovated kitchen showcases soft-close cabinetry, luxurious granite countertops, a copper sink and stainless-steel appliances—including a built-in beverage cooler.
The dining room is enhanced with elegant crown molding and custom shadow-boxing, setting the scene for both formal dinners and everyday gatherings. The large living room centers around an electric fireplace, creating a cozy yet open atmosphere.
Down the hallway, you’ll find a convenient laundry room leading to a tastefully updated first-floor guest bath. A generous bonus room completes the main floor with its own wood-burning fireplace and flexible layout, ideal for an office, playroom or entertainment space.
On the second floor, discover four well-proportioned bedrooms, all with ample closet space. The master suite includes its own private full bathroom, and a second full guest bath serves the remaining bedrooms.
Outside, the property includes a sizable fenced backyard with a concrete patio, established sod and a underground irrigation system. The vinyl privacy fence surrounds the yard, offering both security and style. A one-car garage provides convenient rear and interior access.
Also included is a professionally installed security and surveillance system for your peace of mind. Welcome to Wynnewood Drive and Welcome Home. Call today to schedule your private tour! Note: Listing agent is directly related to the owner.
Contact an agent
Home facts
- Year built:1969
- Listing Id #:NJCB2024884
- Added:53 day(s) ago
- Updated:August 16, 2025 at 07:27 AM
Rooms and interior
- Bedrooms:4
- Total bathrooms:3
- Full bathrooms:2
- Half bathrooms:1
- Living area:2,165 sq. ft.
Heating and cooling
- Cooling:Central A/C
- Heating:Forced Air, Natural Gas
Structure and exterior
- Roof:Architectural Shingle
- Year built:1969
- Building area:2,165 sq. ft.
- Lot area:0.27 Acres
Utilities
- Water:Public
- Sewer:Public Sewer
Finances and disclosures
- Price:$465,800
- Price per sq. ft.:$215.15
- Tax amount:$5,750 (2024)
New listings near 2936 Wynnewood Dr
- Coming Soon
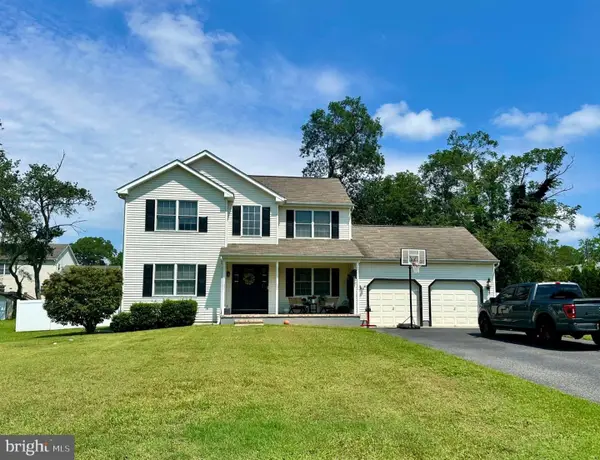 $415,000Coming Soon3 beds 3 baths
$415,000Coming Soon3 beds 3 baths530 Kristian, VINELAND, NJ 08360
MLS# NJCB2025806Listed by: COLLINI REAL ESTATE LLC - Open Sun, 1 to 3pmNew
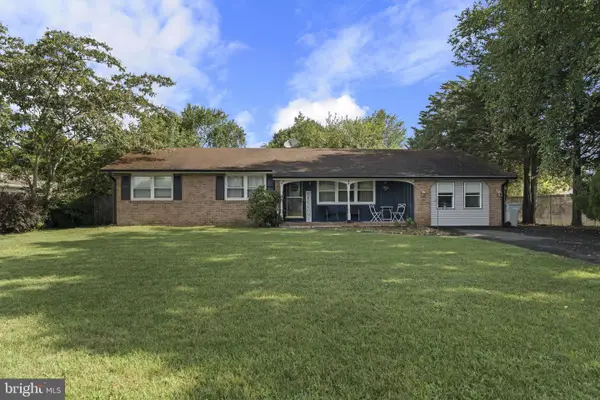 $385,000Active3 beds 2 baths1,596 sq. ft.
$385,000Active3 beds 2 baths1,596 sq. ft.1190 Kay Pl, VINELAND, NJ 08360
MLS# NJCB2025196Listed by: KELLER WILLIAMS REALTY - WASHINGTON TOWNSHIP - Coming Soon
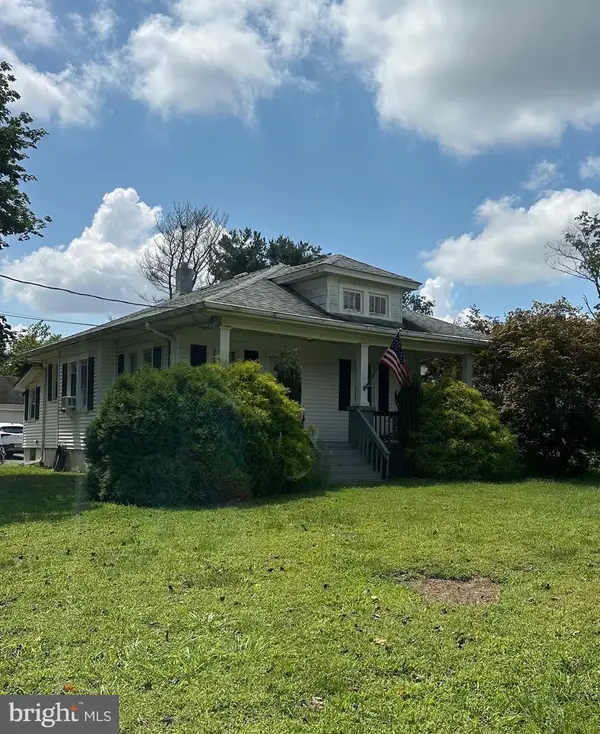 $269,000Coming Soon2 beds 1 baths
$269,000Coming Soon2 beds 1 baths3237 E Chestnut Ave, VINELAND, NJ 08361
MLS# NJCB2025762Listed by: EXIT REALTY DEFINED - Open Sat, 11am to 1pmNew
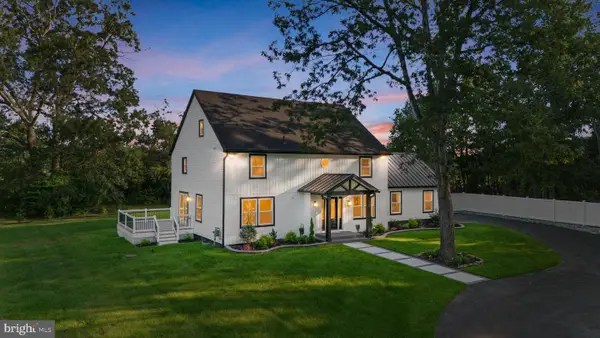 $689,000Active4 beds 3 baths3,104 sq. ft.
$689,000Active4 beds 3 baths3,104 sq. ft.3925 E Landis Ave, VINELAND, NJ 08361
MLS# NJCB2025776Listed by: COLLINI REAL ESTATE LLC - New
 $89,900Active3 beds 1 baths960 sq. ft.
$89,900Active3 beds 1 baths960 sq. ft.1976 N East Ave #122, VINELAND, NJ 08360
MLS# NJCB2025768Listed by: COLLINI REAL ESTATE LLC 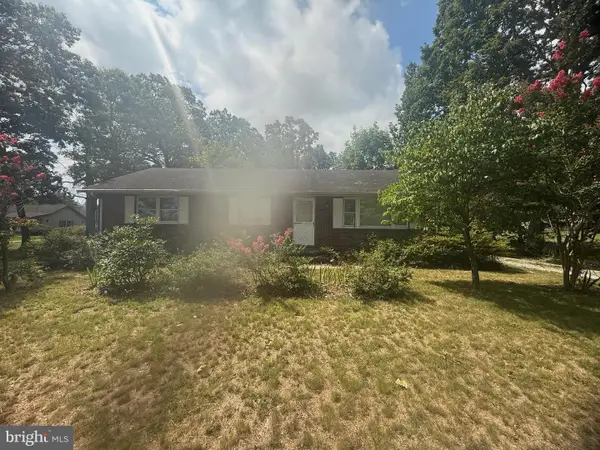 $130,000Pending3 beds 2 baths1,344 sq. ft.
$130,000Pending3 beds 2 baths1,344 sq. ft.1584 Weymouth Rd, VINELAND, NJ 08360
MLS# NJGL2061102Listed by: EXP REALTY, LLC- Open Sun, 12 to 2pmNew
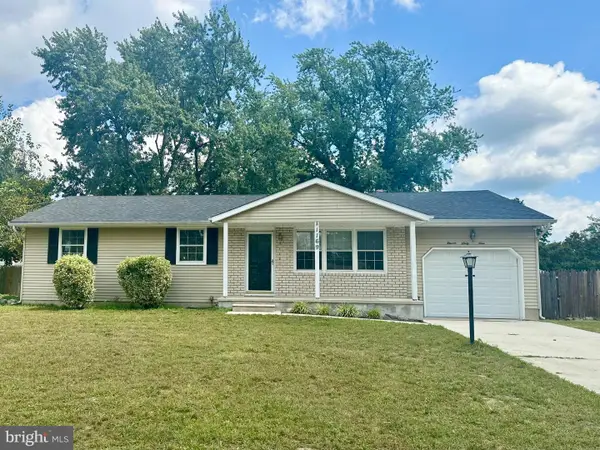 $330,000Active3 beds 2 baths1,164 sq. ft.
$330,000Active3 beds 2 baths1,164 sq. ft.1169 Utopia Ln, VINELAND, NJ 08361
MLS# NJCB2025766Listed by: EXIT REALTY DEFINED - New
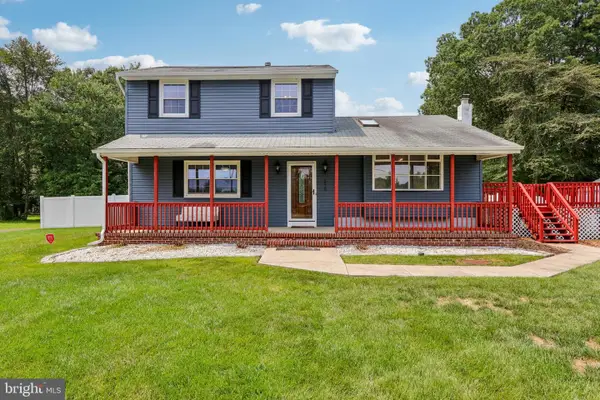 $389,000Active3 beds 2 baths1,418 sq. ft.
$389,000Active3 beds 2 baths1,418 sq. ft.4518 E Sherman Ave, VINELAND, NJ 08360
MLS# NJCB2025640Listed by: BHHS FOX & ROACH-VINELAND - Open Sat, 10am to 12pmNew
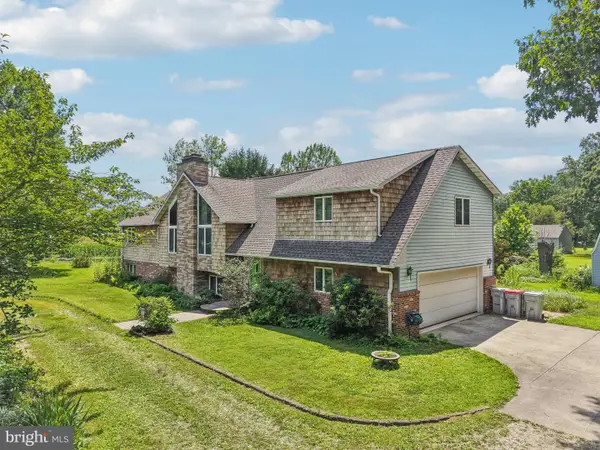 $499,900Active4 beds 3 baths2,946 sq. ft.
$499,900Active4 beds 3 baths2,946 sq. ft.1417 Rogers Ave, VINELAND, NJ 08361
MLS# NJCB2025490Listed by: COLLINI REAL ESTATE LLC - Coming Soon
 $325,000Coming Soon3 beds 2 baths
$325,000Coming Soon3 beds 2 baths218 W Montrose St, VINELAND, NJ 08360
MLS# NJCB2025670Listed by: BHHS FOX & ROACH-WASHINGTON-GLOUCESTER
