3136 Silverwood Ln, VINELAND, NJ 08361
Local realty services provided by:Better Homes and Gardens Real Estate Valley Partners

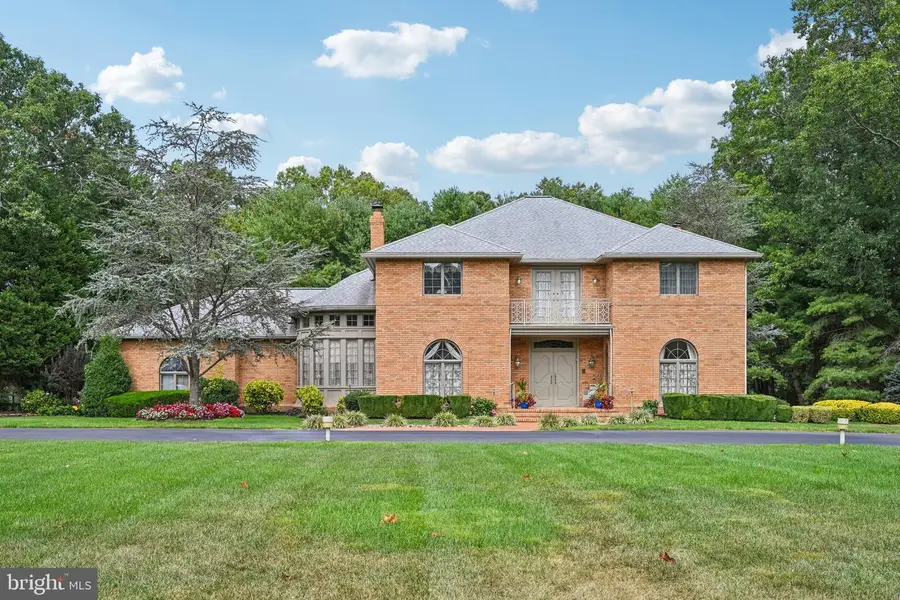
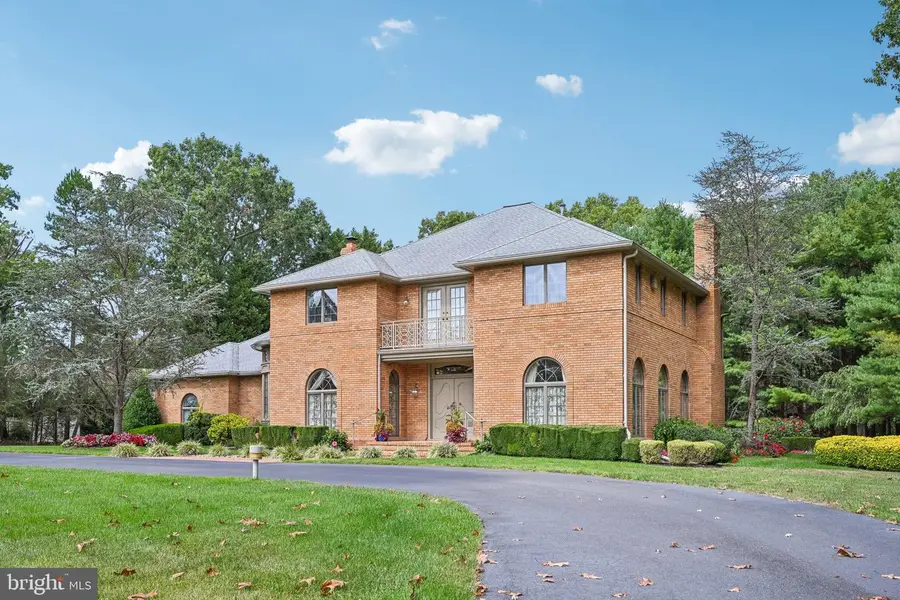
Listed by:loretta n detetta-aureli
Office:bhhs fox & roach-vineland
MLS#:NJCB2020294
Source:BRIGHTMLS
Price summary
- Price:$875,000
- Price per sq. ft.:$215.73
About this home
WELCOME TO THIS STUNNING, CUSTOM-BUILT 4,056 sq. ft. masterpiece, located in one of the most desirable areas of East Vineland. Notice the exceptional curb appeal with lovely landscaping, circular driveway, and curved paved steps to the inviting custom double door entryway. This home is highlighted by its full brick exterior, detailed craftsmanship, and unique design. With this thoughtful floor plan, style meets function with custom tile, solid hardwood floors, recessed lighting, and Anderson casement windows with half moons to enjoy that natural light throughout the home. The details and flow offer a perfect blend of elegance and comfort. The heart of this home is the luxury kitchen, equipped with top-of-the-line appliances, premium SieMatic cabinetry, granite countertops, and large functional island for prepping and serving. With this open concept layout, you can enjoy seamless entertaining and effortless flow to the spacious family room with a wood burning fireplace for those special warm gatherings. The eating area with atrium-style windows boasts beautiful views of the backyard landscaping. Family room is adjacent to the formal living room for extra entertaining space. Follow around to the formal dining room and into the wet bar area with prep sink and built-in refrigerator/freezer. Off the dining room, you will be amazed at the soundproof, custom-designed office featuring built-in floor-to-ceiling shelving, built-in wraparound desk and windows with crafty and functional details, and gas fireplace with granite hearth. To complete this main level, you will find a laundry room with custom Heritage cabinets, full bath with walk-in shower, large storage closets with lighting, and a cozy powder room. As you head up to the 2nd floor, notice the large open foyer, extra wide custom staircase, and detailed woodwork on the stairs and landing. The primary bedroom has a walk-in closet with ample space for storage and an en suite bath with jacuzzi tub, walk-in shower with sauna, solid marble double sinks, and skylight. Off the primary bedroom is a sitting room/living area with french doors to a functional balcony and a large custom window overlooking the foyer. The upstairs is complete with 3 more bedrooms, one with its own en suite bath, and another full hall bath. Plenty of storage with extra large closets in every room and a custom built-in closet in the foyer area. Head down to the full, partially finished basement with extra wide staircase, large storage room with built-in wood shelving, and plenty of room for more living space. Step outside to your private backyard oasis on almost 3/4 of an acre, complete with a beautiful high-end designed paved patio that's perfect for entertaining or relaxing. The patio is surrounded by meticulously maintained landscaping, creating a peaceful retreat for outdoor dining or lounging and enjoying the natural beauty of your private surroundings. Every detail of this home reflects the highest quality. Extra features of this home include security system, 7-zone irrigation system, intercom system, central vacuum, solid interior doors with custom doorknobs, custom window treatments, low voltage outdoor lighting and lamp posts. Kitchen and foyer tile recently refinished. New Maytag dryer. Entire interior painted 2023. Two-car garage is fully insulated and finished. Entire home was recently power washed and new stucco 2022. Brand new hot water heater, HVAC only 3-4 years old with 2-zone AC, and newer roof. Some furniture negotiable.
Contact an agent
Home facts
- Year built:1988
- Listing Id #:NJCB2020294
- Added:336 day(s) ago
- Updated:August 14, 2025 at 01:41 PM
Rooms and interior
- Bedrooms:4
- Total bathrooms:5
- Full bathrooms:4
- Half bathrooms:1
- Living area:4,056 sq. ft.
Heating and cooling
- Cooling:Central A/C
- Heating:Forced Air, Natural Gas
Structure and exterior
- Year built:1988
- Building area:4,056 sq. ft.
- Lot area:0.72 Acres
Utilities
- Water:Public
- Sewer:Public Sewer
Finances and disclosures
- Price:$875,000
- Price per sq. ft.:$215.73
- Tax amount:$12,258 (2024)
New listings near 3136 Silverwood Ln
- New
 $89,900Active3 beds 1 baths960 sq. ft.
$89,900Active3 beds 1 baths960 sq. ft.1976 N East Ave #122, VINELAND, NJ 08360
MLS# NJCB2025768Listed by: COLLINI REAL ESTATE LLC 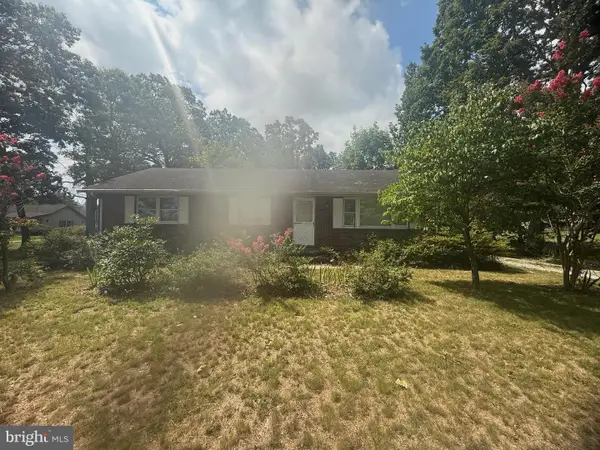 $130,000Pending3 beds 2 baths1,344 sq. ft.
$130,000Pending3 beds 2 baths1,344 sq. ft.1584 Weymouth Rd, VINELAND, NJ 08360
MLS# NJGL2061102Listed by: EXP REALTY, LLC- Coming SoonOpen Sun, 12 to 2pm
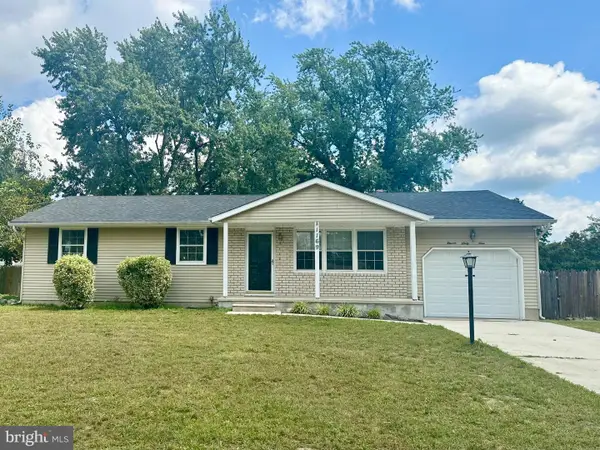 $330,000Coming Soon3 beds 2 baths
$330,000Coming Soon3 beds 2 baths1169 Utopia Ln, VINELAND, NJ 08361
MLS# NJCB2025766Listed by: EXIT REALTY DEFINED - New
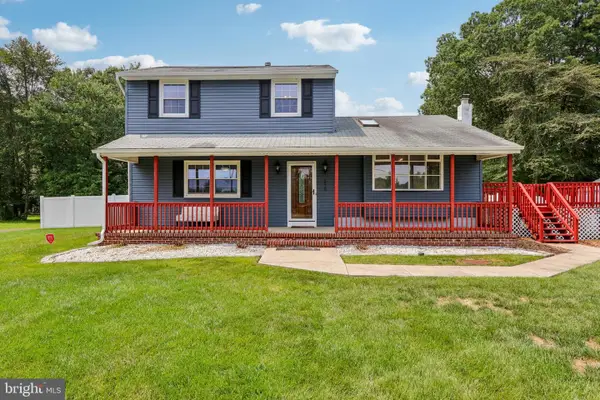 $389,000Active3 beds 2 baths1,418 sq. ft.
$389,000Active3 beds 2 baths1,418 sq. ft.4518 E Sherman Ave, VINELAND, NJ 08360
MLS# NJCB2025640Listed by: BHHS FOX & ROACH-VINELAND - Open Sat, 10am to 12pmNew
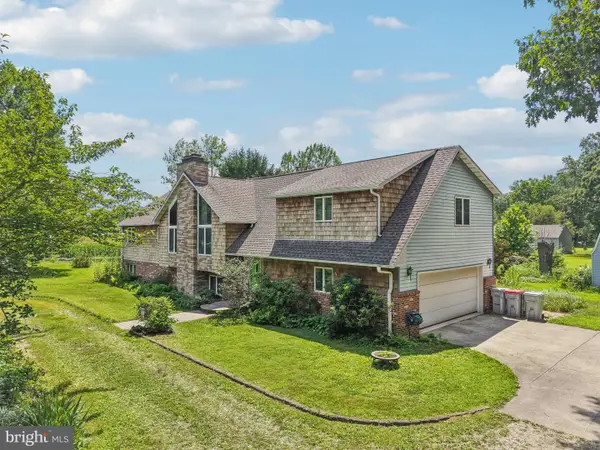 $499,900Active4 beds 3 baths2,946 sq. ft.
$499,900Active4 beds 3 baths2,946 sq. ft.1417 Rogers Ave, VINELAND, NJ 08361
MLS# NJCB2025490Listed by: COLLINI REAL ESTATE LLC - Coming Soon
 $325,000Coming Soon3 beds 2 baths
$325,000Coming Soon3 beds 2 baths218 W Montrose St, VINELAND, NJ 08360
MLS# NJCB2025670Listed by: BHHS FOX & ROACH-WASHINGTON-GLOUCESTER - New
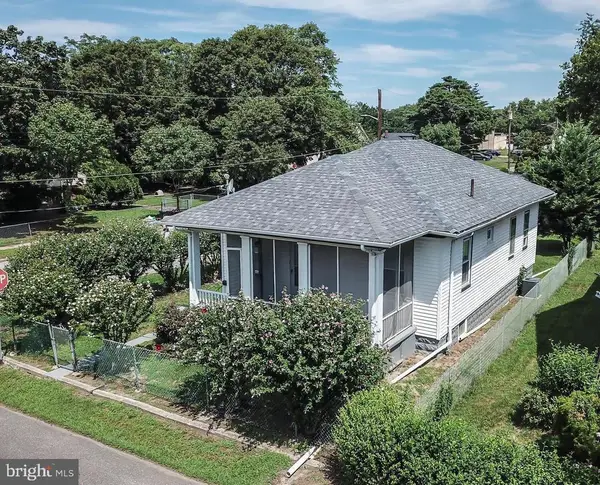 $269,900Active3 beds 1 baths988 sq. ft.
$269,900Active3 beds 1 baths988 sq. ft.800 Washington Ave, VINELAND, NJ 08360
MLS# NJCB2025736Listed by: BHHS FOX & ROACH-VINELAND - New
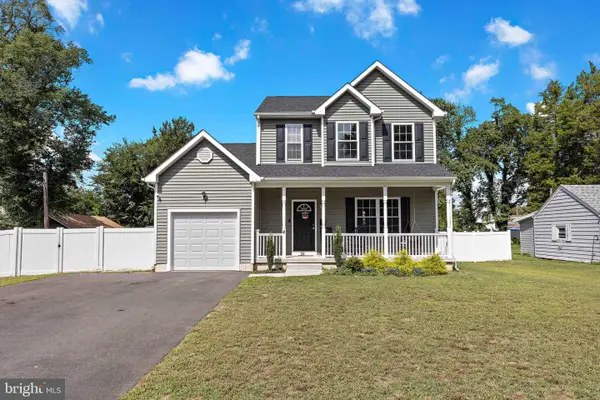 $399,000Active3 beds 3 baths1,423 sq. ft.
$399,000Active3 beds 3 baths1,423 sq. ft.4 Elmwood Ave, VINELAND, NJ 08360
MLS# NJCB2025702Listed by: BHHS ZACK SHORE REALTORS - New
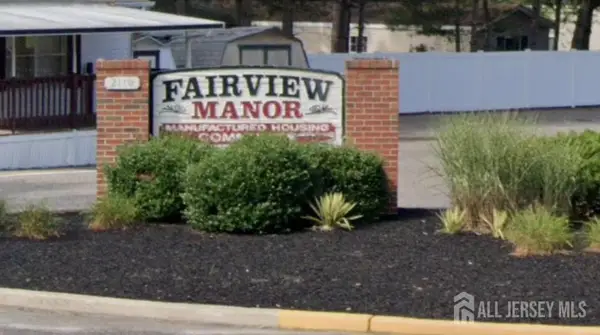 $100,000Active3 beds 2 baths
$100,000Active3 beds 2 baths-2110 Mays Landing Road #169, Millville, NJ 08332
MLS# 2602356RListed by: ONE REAL ESTATE GROUP LLC - Coming Soon
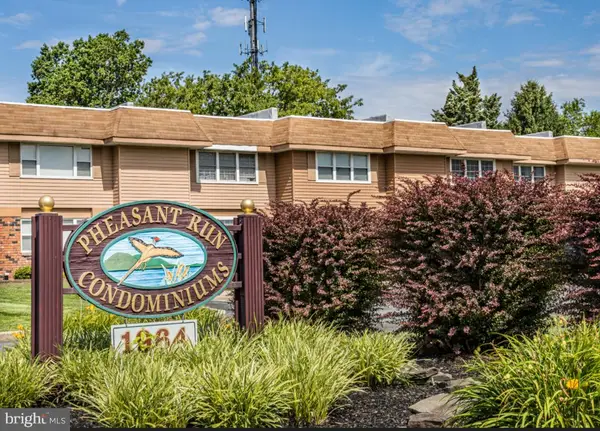 $210,000Coming Soon3 beds 2 baths
$210,000Coming Soon3 beds 2 baths1964 E Oak Rd #n4, VINELAND, NJ 08361
MLS# NJCB2025720Listed by: ATLAS REAL ESTATE
