884 Chapel Dr, VINELAND, NJ 08361
Local realty services provided by:Better Homes and Gardens Real Estate Reserve
884 Chapel Dr,VINELAND, NJ 08361
$449,900
- 4 Beds
- 3 Baths
- 1,977 sq. ft.
- Single family
- Active
Listed by:justin kelly
Office:omni real estate professionals
MLS#:NJCB2026220
Source:BRIGHTMLS
Price summary
- Price:$449,900
- Price per sq. ft.:$227.57
About this home
Welcome to the beautiful Isabella model in Vineland, NJ. This brand-new 4-bedroom, 2.5-bath home offers approximately 1,977 sq. ft. of finished above-grade living space and sits on an approx. 0.30+/- acre lot. As you step into the bright and inviting foyer, you'll immediately feel at home. The open-concept living room seamlessly flows into the elegant dining area and a modern kitchen featuring quartz countertops, a large center island, and soft-close cabinetry—ideal for both everyday living and entertaining. The first floor also includes a convenient laundry room, a versatile office/bonus room, and a stylish half-bath. Upstairs, you'll find four spacious bedrooms and two full bathrooms, including a luxurious primary suite with a walk-in closet and private en-suite bathroom. The full, unfinished basement offers endless possibilities—whether you envision extra living space, a home gym, or simply need extra storage. It also houses essential utilities, including a tankless hot water heater. Step outside and enjoy the expansive backyard, perfect for gatherings and outdoor fun. A covered front porch and a two-car front entry garage complete this incredible home. New construction warranties included. No HOA.
Contact an agent
Home facts
- Year built:2025
- Listing ID #:NJCB2026220
- Added:1 day(s) ago
- Updated:September 09, 2025 at 01:50 PM
Rooms and interior
- Bedrooms:4
- Total bathrooms:3
- Full bathrooms:2
- Half bathrooms:1
- Living area:1,977 sq. ft.
Heating and cooling
- Cooling:Central A/C
- Heating:Forced Air, Natural Gas
Structure and exterior
- Year built:2025
- Building area:1,977 sq. ft.
- Lot area:0.31 Acres
Utilities
- Water:Public
- Sewer:Public Sewer
Finances and disclosures
- Price:$449,900
- Price per sq. ft.:$227.57
- Tax amount:$1,044 (2024)
New listings near 884 Chapel Dr
- Open Sat, 12 to 2pmNew
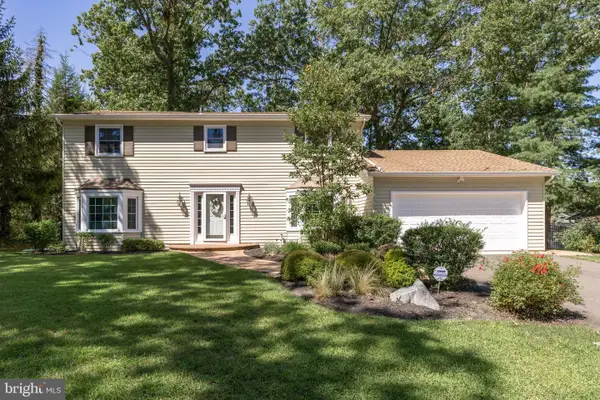 $459,000Active4 beds 3 baths2,344 sq. ft.
$459,000Active4 beds 3 baths2,344 sq. ft.1616 Linden Blvd, VINELAND, NJ 08361
MLS# NJCB2026204Listed by: COLLINI REAL ESTATE LLC - New
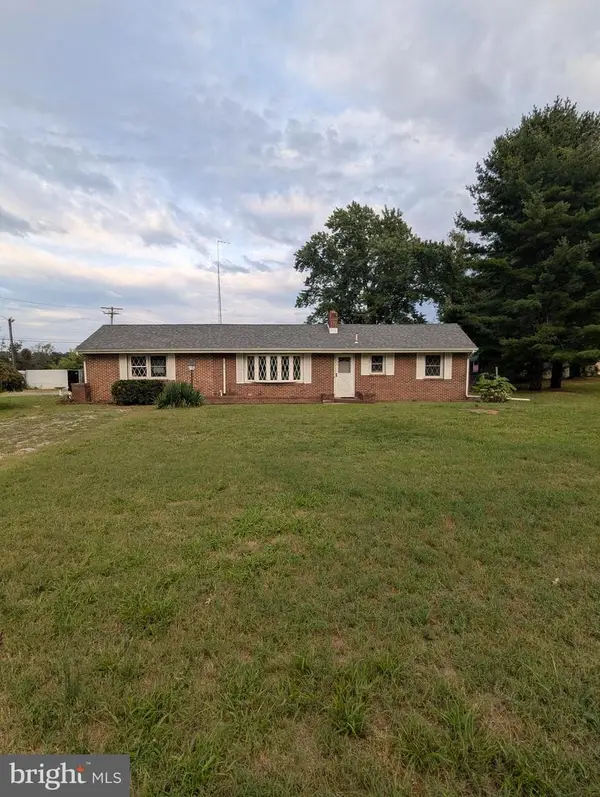 $275,000Active3 beds 2 baths1,172 sq. ft.
$275,000Active3 beds 2 baths1,172 sq. ft.2281 N Main Rd, VINELAND, NJ 08360
MLS# NJCB2026182Listed by: EXIT REALTY DEFINED - Open Sat, 10:30am to 12:30pmNew
 $339,000Active3 beds 2 baths1,908 sq. ft.
$339,000Active3 beds 2 baths1,908 sq. ft.620 S Main Rd, VINELAND, NJ 08360
MLS# NJCB2026240Listed by: S. KELLY REAL ESTATE LLC - New
 $599,900Active2 beds 1 baths
$599,900Active2 beds 1 baths1390 E Sherman Ave, VINELAND, NJ 08361
MLS# NJCB2026228Listed by: KELLER WILLIAMS PRIME REALTY - New
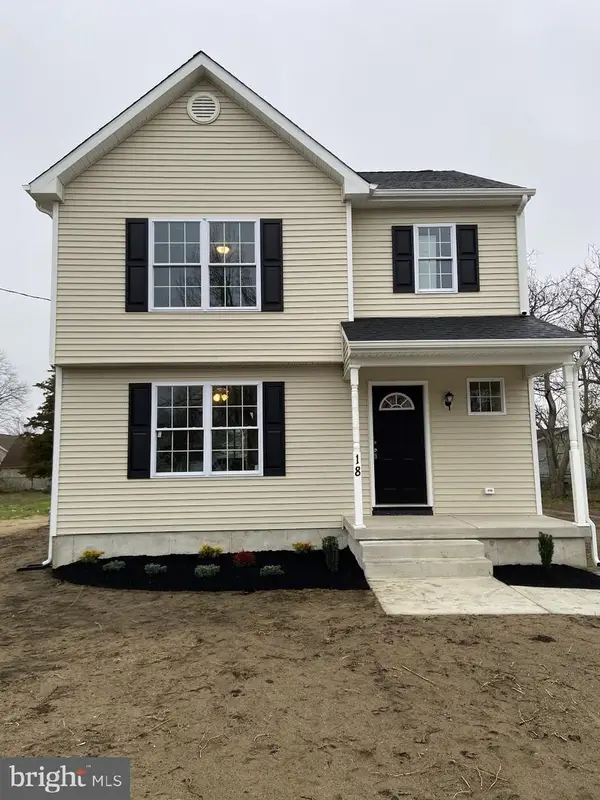 $339,900Active3 beds 3 baths1,446 sq. ft.
$339,900Active3 beds 3 baths1,446 sq. ft.1040 Hickory Dr, VINELAND, NJ 08360
MLS# NJCB2026148Listed by: EXIT REALTY DEFINED - New
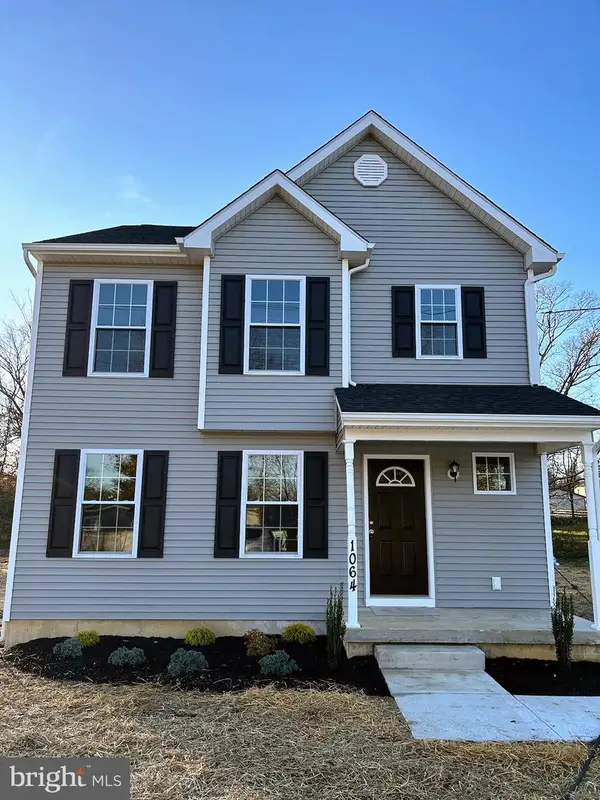 $339,900Active3 beds 3 baths1,446 sq. ft.
$339,900Active3 beds 3 baths1,446 sq. ft.1050 Hickory Dr, VINELAND, NJ 08360
MLS# NJCB2026150Listed by: EXIT REALTY DEFINED - New
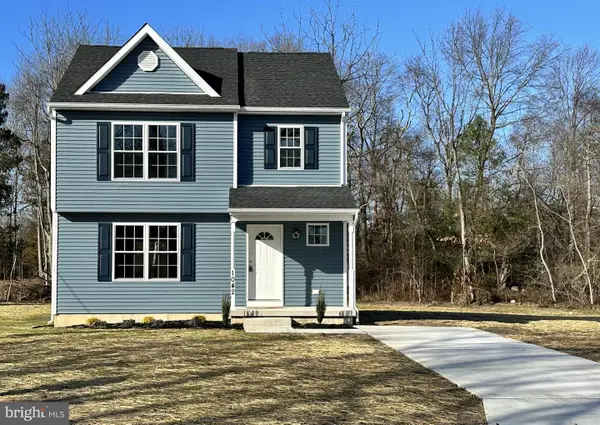 $339,900Active3 beds 3 baths14,460 sq. ft.
$339,900Active3 beds 3 baths14,460 sq. ft.1062 Hickory Dr, VINELAND, NJ 08360
MLS# NJCB2026154Listed by: EXIT REALTY DEFINED - New
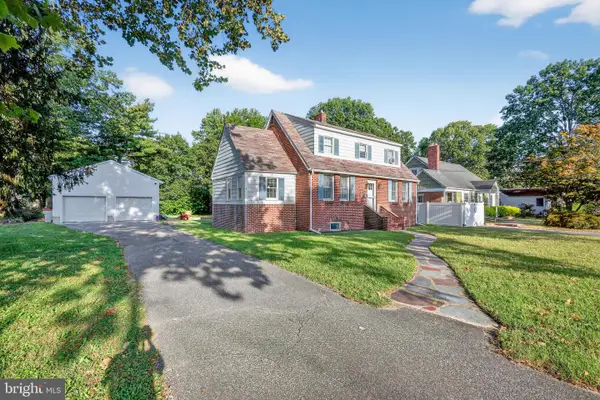 $275,000Active3 beds 2 baths1,535 sq. ft.
$275,000Active3 beds 2 baths1,535 sq. ft.516 N Valley Ave, VINELAND, NJ 08360
MLS# NJCB2026200Listed by: REAL BROKER, LLC - Coming Soon
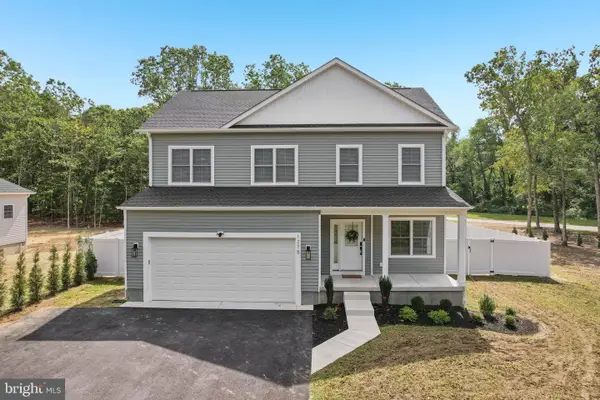 $489,900Coming Soon4 beds 3 baths
$489,900Coming Soon4 beds 3 baths1275 S Lincoln Ave, VINELAND, NJ 08361
MLS# NJCB2026180Listed by: BHHS FOX & ROACH-VINELAND
