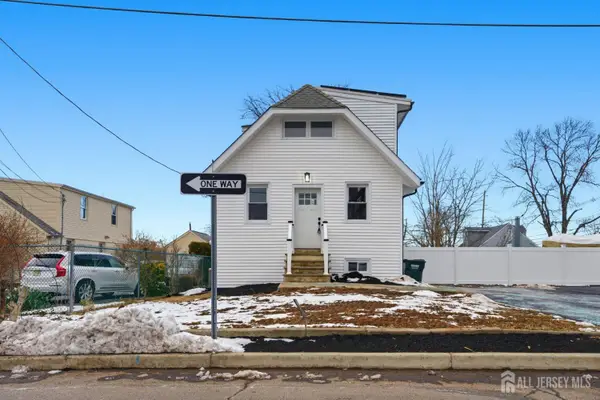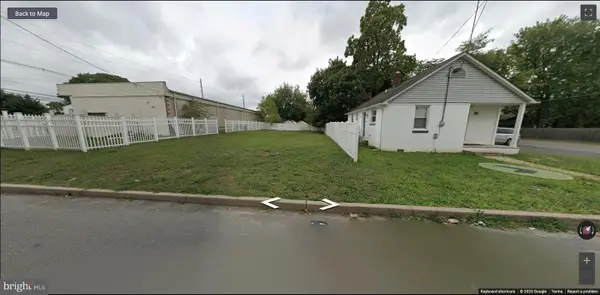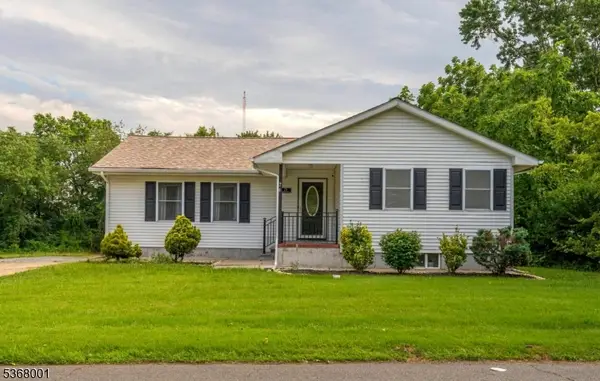105 Abbett Ave, Voorhees, NJ 08043
Local realty services provided by:Better Homes and Gardens Real Estate Premier
105 Abbett Ave,Voorhees, NJ 08043
$375,000
- 3 Beds
- 2 Baths
- 1,722 sq. ft.
- Single family
- Pending
Listed by: patricia a fiume
Office: re/max of cherry hill
MLS#:NJCD2093572
Source:BRIGHTMLS
Price summary
- Price:$375,000
- Price per sq. ft.:$217.77
About this home
Discover this exceptional home, showcasing remarkable craftsmanship! Located in one of the most sought-after elementary school districts in South Jersey, this residence is within the top district of the three Voorhees elementary schools, as well as the esteemed Eastern High School District.
Situated just two blocks from Berlin Park—a spacious area featuring a walking track, fenced dog run, basketball courts, baseball fields, soccer facilities, and more—this recently remodeled (2024) 3-bedroom, 2-full-bath Cape Cod home offers tranquility on a quiet dead-end street.
Upon entering, you'll be welcomed by a well-appointed living and dining room combination, adorned with bamboo hardwood flooring throughout the first floor and 8-foot ceilings. The family room features a cathedral ceiling, LED recessed lighting, and French doors that open to a private, fully fenced yard. For added convenience, the utility and laundry room is conveniently located adjacent to the family room.
The first floor also includes two spacious bedrooms and a newly remodeled full bath, showcasing exquisite imported Italian tile. The gourmet kitchen is a true delight for culinary enthusiasts, featuring stunning custom cherry cabinets, a 5-burner stove, pantry, lazy Susan, and all-new black stainless steel high-efficiency appliances.
The impressive second-floor primary suite occupies the entire level, featuring a generous bedroom, walk-in closet, and a luxurious 17 x 10 bathroom equipped with dual sinks with quartz countertops, a beautifully designed shower with imported Italian tile, glass tile accents, and heated flooring for added comfort.
Additional highlights include newer windows, a new roof (2024), concrete walkway, vinyl siding, asphalt driveway, enhanced insulation, 200-amp electric service, a 60-gallon gas hot water heater, and dual-zone HVAC systems with programmable thermostats. Furthermore, public sewer is being extended down the street for an upcoming home, and public water is available for future connection.
This home is bright, neutral, and updated throughout—an ideal opportunity that should not be missed! Schedule a showing today for a quick occupancy!
Contact an agent
Home facts
- Year built:1950
- Listing ID #:NJCD2093572
- Added:282 day(s) ago
- Updated:February 22, 2026 at 08:27 AM
Rooms and interior
- Bedrooms:3
- Total bathrooms:2
- Full bathrooms:2
- Living area:1,722 sq. ft.
Heating and cooling
- Cooling:Central A/C, Programmable Thermostat, Zoned
- Heating:90% Forced Air, Forced Air, Natural Gas, Programmable Thermostat, Zoned
Structure and exterior
- Roof:Architectural Shingle, Pitched, Shingle
- Year built:1950
- Building area:1,722 sq. ft.
- Lot area:0.13 Acres
Utilities
- Water:Conditioner, Well
- Sewer:Approved System, Septic Exists, Septic Pump
Finances and disclosures
- Price:$375,000
- Price per sq. ft.:$217.77
- Tax amount:$4,020 (2024)
New listings near 105 Abbett Ave
 $499,000Active3 beds 2 baths840 sq. ft.
$499,000Active3 beds 2 baths840 sq. ft.-115 Frank Street, Franklin Twsp, NJ 08873
MLS# 2609978RListed by: RE/MAX OUR TOWN $130,000Active0 Acres
$130,000Active0 Acres112 Fuller St, SOMERSET, NJ 08873
MLS# NJSO2005070Listed by: EXP REALTY, LLC $524,999Pending4 beds 3 baths
$524,999Pending4 beds 3 baths78 Churchill Ave, Franklin Twp., NJ 08873
MLS# 3974132Listed by: SOCIETY REAL ESTATE

