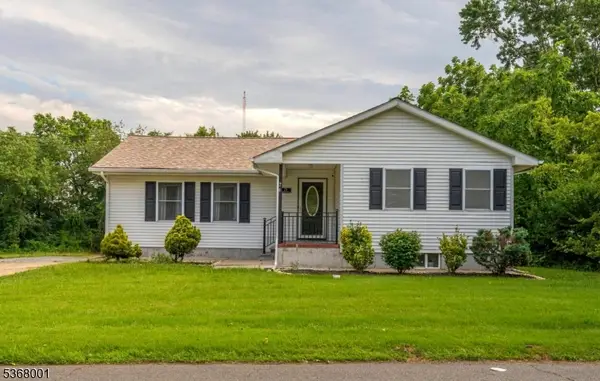115 Atlantic Ave, Voorhees, NJ 08043
Local realty services provided by:Better Homes and Gardens Real Estate Cassidon Realty
115 Atlantic Ave,Voorhees, NJ 08043
$479,900
- 4 Beds
- 3 Baths
- 2,204 sq. ft.
- Single family
- Active
Listed by: shauna e reiter
Office: redfin
MLS#:NJCD2098222
Source:BRIGHTMLS
Price summary
- Price:$479,900
- Price per sq. ft.:$217.74
About this home
This beautifully updated custom split-level home in the highly desirable Ashland Terrace area of Voorhees offers a perfect blend of modern upgrades and thoughtful design. The home’s interior has been updated with fresh flooring throughout, a newly updated kitchen, and 2 fully renovated bathrooms. The original garage has been expertly converted into an additional bedroom, offering extra living space for guests, a home office, or a private retreat. The living room features an electric fireplace, creating a cozy ambiance, while the family room and dining room, with a solarium, offer plenty of natural light. Notable updates include a new roof installed in 2012, Anderson windows, a Therma-Tru fiberglass front door with updated hardware, freshly painted walls, and 5 1/4" colonial baseboards throughout. This home has been meticulously cared for by its original owners, and their pride of ownership is evident in every detail. Located in a highly-rated school district, this is a home that combines comfort, style, and functionality. Don’t miss out on the opportunity to make it yours—schedule a tour today!
Contact an agent
Home facts
- Year built:1973
- Listing ID #:NJCD2098222
- Added:112 day(s) ago
- Updated:November 15, 2025 at 12:19 AM
Rooms and interior
- Bedrooms:4
- Total bathrooms:3
- Full bathrooms:2
- Half bathrooms:1
- Living area:2,204 sq. ft.
Heating and cooling
- Cooling:Wall Unit
- Heating:Baseboard - Electric, Natural Gas
Structure and exterior
- Roof:Shingle
- Year built:1973
- Building area:2,204 sq. ft.
- Lot area:0.29 Acres
Utilities
- Water:Public
- Sewer:Public Sewer
Finances and disclosures
- Price:$479,900
- Price per sq. ft.:$217.74
- Tax amount:$8,393 (2024)

