13 Barclay Ln, VOORHEES, NJ 08043
Local realty services provided by:Better Homes and Gardens Real Estate Premier
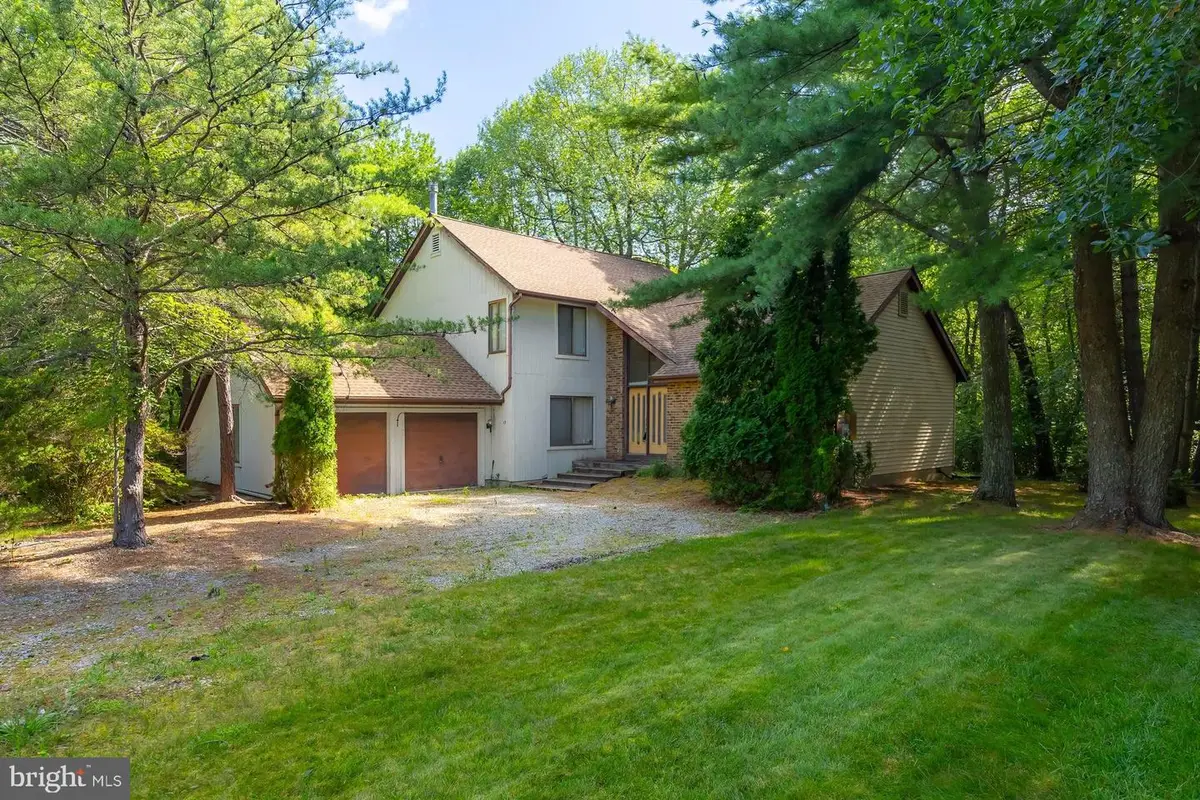
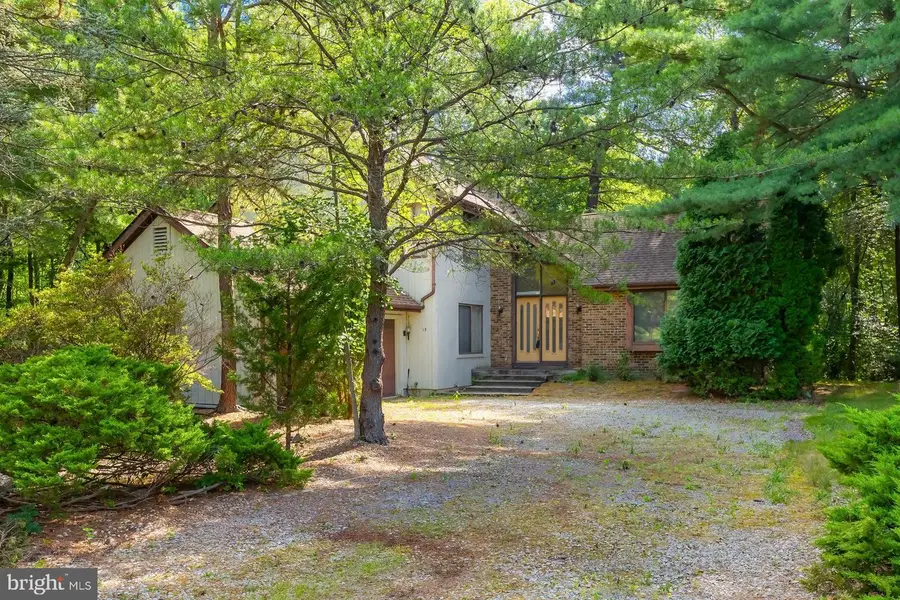
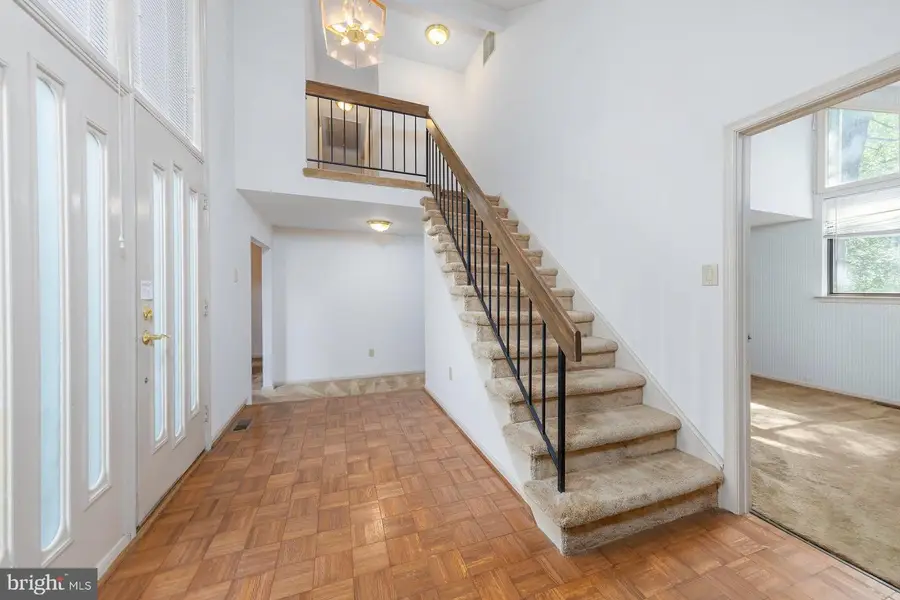
13 Barclay Ln,VOORHEES, NJ 08043
$525,000
- 3 Beds
- 3 Baths
- 2,539 sq. ft.
- Single family
- Pending
Listed by:amy s reuter
Office:bhhs fox & roach-washington-gloucester
MLS#:NJCD2098370
Source:BRIGHTMLS
Price summary
- Price:$525,000
- Price per sq. ft.:$206.77
- Monthly HOA dues:$49.75
About this home
Tucked at the end of a quiet, no-through street, 13 Barclay Lane sits on a highly desirable lot offering wooded views and backs to a peaceful creek that feeds into one of the community's private scenic lakes.
This spacious home offers great bones and a flexible layout, ready for your personal touch. The main level includes a large living room with vaulted ceilings, a family room just off the kitchen, formal dining space, and a versatile bonus room that would work well as a home office, gym, or guest room. Upstairs, you'll find three generously sized bedrooms, including a primary suite with two walk-in closets and a large en suite bath with a soaking tub and separate shower.
What truly sets this home apart is its location—just steps to the tennis courts and a two minute walk to Foxview Beach and park. Whether it’s paddleboarding on the lake, playing volleyball, or enjoying one of the many community events, Sturbridge Lakes offers a lifestyle that’s hard to beat. The Voorhees schools are top rated, and Signal Hill Elementary is just a short walk from this great home.
This is an estate sale, and while the home is priced accordingly and does need some updates and repairs, key improvements have already been made: the roof was replaced in 2019 and the HVAC system is less than a year old. Bring your vision and unlock the potential of this rare find on one of the best lots in the neighborhood.
Contact an agent
Home facts
- Year built:1986
- Listing Id #:NJCD2098370
- Added:21 day(s) ago
- Updated:August 15, 2025 at 07:30 AM
Rooms and interior
- Bedrooms:3
- Total bathrooms:3
- Full bathrooms:2
- Half bathrooms:1
- Living area:2,539 sq. ft.
Heating and cooling
- Cooling:Ceiling Fan(s), Central A/C
- Heating:Forced Air, Natural Gas
Structure and exterior
- Roof:Pitched, Shingle
- Year built:1986
- Building area:2,539 sq. ft.
- Lot area:0.3 Acres
Schools
- High school:EASTERN H.S.
- Elementary school:SIGNAL HILL E.S.
Utilities
- Water:Public
- Sewer:Public Sewer
Finances and disclosures
- Price:$525,000
- Price per sq. ft.:$206.77
- Tax amount:$10,130 (2024)
New listings near 13 Barclay Ln
- Open Sat, 1 to 3pmNew
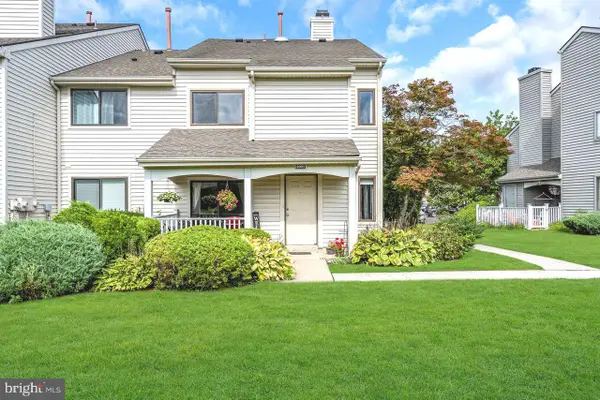 $240,000Active2 beds 2 baths1,087 sq. ft.
$240,000Active2 beds 2 baths1,087 sq. ft.2003 Sandra Rd, VOORHEES, NJ 08043
MLS# NJCD2099954Listed by: COLDWELL BANKER RESIDENTIAL BROKERAGE-PRINCETON JCT - Coming SoonOpen Sun, 1 to 3pm
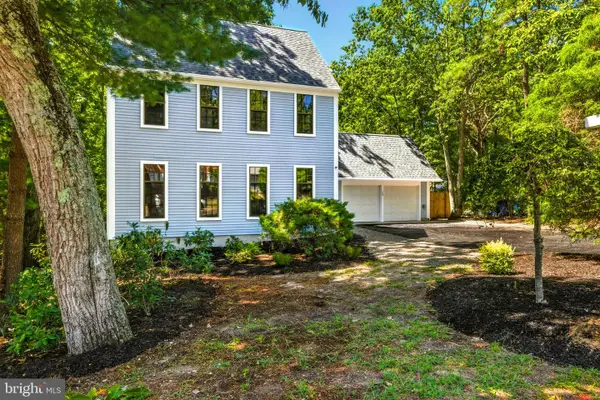 $770,000Coming Soon4 beds 3 baths
$770,000Coming Soon4 beds 3 baths109 William Feather Dr, VOORHEES, NJ 08043
MLS# NJCD2099926Listed by: BETTER HOMES AND GARDENS REAL ESTATE MATURO - Open Sun, 1 to 3pmNew
 $450,000Active3 beds 3 baths1,882 sq. ft.
$450,000Active3 beds 3 baths1,882 sq. ft.2 Lumbermill Ln, VOORHEES, NJ 08043
MLS# NJCD2099856Listed by: COLDWELL BANKER REALTY - Coming Soon
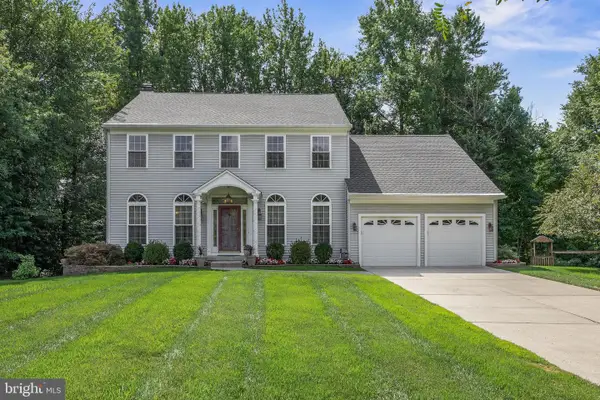 $675,000Coming Soon4 beds 3 baths
$675,000Coming Soon4 beds 3 baths6 Turnberry Ct, VOORHEES, NJ 08043
MLS# NJCD2099890Listed by: EXP REALTY, LLC - New
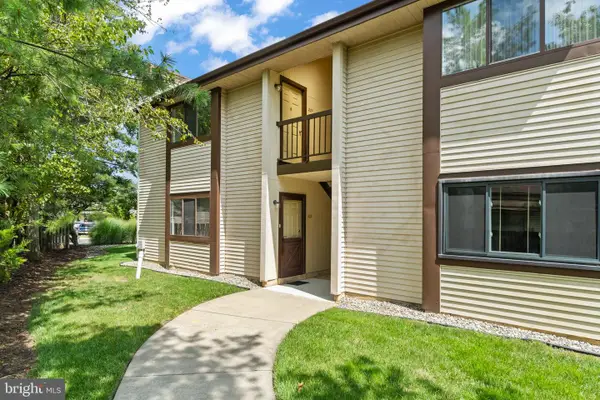 $250,000Active2 beds 2 baths1,112 sq. ft.
$250,000Active2 beds 2 baths1,112 sq. ft.207 Lucas Ln, VOORHEES, NJ 08043
MLS# NJCD2099738Listed by: ROMANO REALTY - New
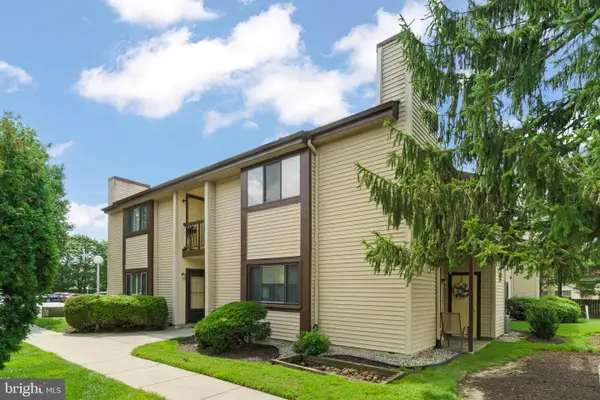 $250,000Active2 beds 2 baths1,112 sq. ft.
$250,000Active2 beds 2 baths1,112 sq. ft.204 Lucas Ln, VOORHEES, NJ 08043
MLS# NJCD2099742Listed by: ROMANO REALTY - New
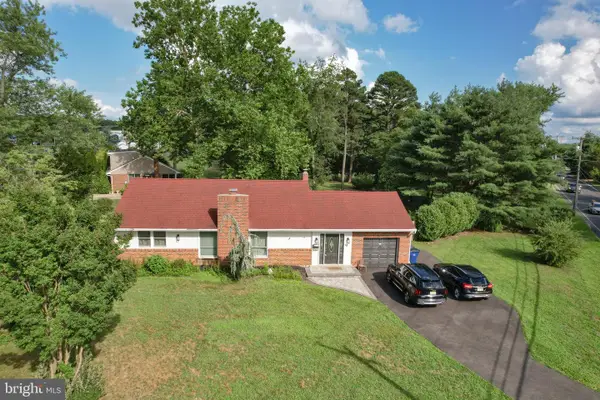 $525,000Active4 beds 3 baths2,490 sq. ft.
$525,000Active4 beds 3 baths2,490 sq. ft.11 Lakevilla Dr, VOORHEES, NJ 08043
MLS# NJCD2099634Listed by: LONG & FOSTER REAL ESTATE, INC. - Coming Soon
 $549,900Coming Soon4 beds 4 baths
$549,900Coming Soon4 beds 4 baths6 Hartley Ln, VOORHEES, NJ 08043
MLS# NJCD2099172Listed by: KELLER WILLIAMS REALTY - MOORESTOWN - Open Sun, 1 to 3pmNew
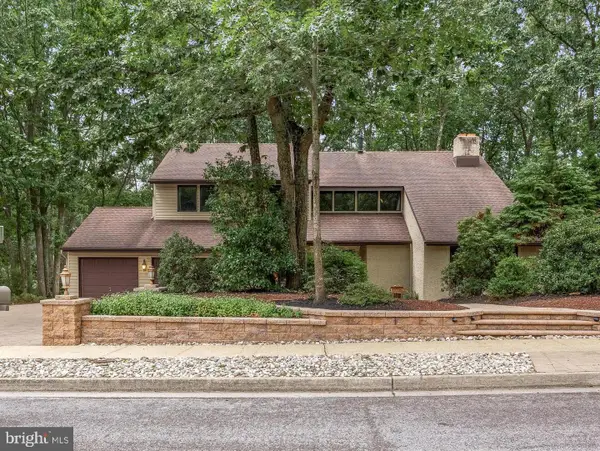 $650,000Active4 beds 3 baths2,604 sq. ft.
$650,000Active4 beds 3 baths2,604 sq. ft.66 Woodstone Dr, VOORHEES, NJ 08043
MLS# NJCD2099240Listed by: KELLER WILLIAMS REALTY - Open Sun, 1 to 3pmNew
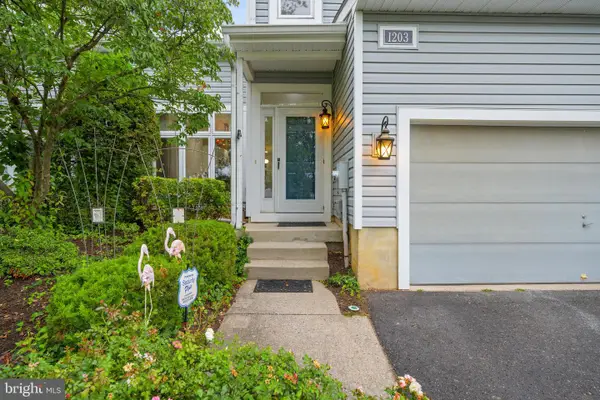 $599,900Active3 beds 3 baths2,150 sq. ft.
$599,900Active3 beds 3 baths2,150 sq. ft.1203 Champlain Dr, VOORHEES, NJ 08043
MLS# NJCD2099578Listed by: RE/MAX OF CHERRY HILL
