15 Woodhurst Dr, VOORHEES, NJ 08043
Local realty services provided by:Better Homes and Gardens Real Estate Valley Partners
15 Woodhurst Dr,VOORHEES, NJ 08043
$580,000
- 3 Beds
- 3 Baths
- - sq. ft.
- Single family
- Sold
Listed by:deanna l albanese
Office:long & foster real estate, inc.
MLS#:NJCD2096366
Source:BRIGHTMLS
Sorry, we are unable to map this address
Price summary
- Price:$580,000
About this home
Welcome to 15 Woodhurst Drive in the revered Alluvium community. Prepare to be enthralled by this home’s stunning contemporary features and floorplan! The large, covered front porch is inviting, and you’ll notice that all the landscaping is tidy and easy to maintain, with stacked stone edging around the flower beds in front. Upon entry, you will notice the lovely hardwood flooring that runs throughout the main level. The foyer has a coat closet and powder room. The staircase has iron spindles & a wood banister that overlook the large living room with high cathedral ceilings, a dramatic fireplace with chiseled stone mantel, and 2 skylights that let in plenty of natural light. The newer eat-in kitchen has handsome light-colored wood cabinetry with dark granite counters & tile backsplash, and stainless-steel appliances. The kitchen island features a contrasting speckled granite countertop and beverage fridge. There is even a handy planning station and a lovely eat-in area that is light & bright with a convenient slider to the back patio. The kitchen flows into the dining room that has sliders to access another private patio. A few steps up lead you to a large family space, which has large windows and vaulted ceilings. A half bath with a newer vanity and mirror complete this level. On the upper-most level you will find the owner’s suite has vaulted ceilings, a charming blue accent wall, and a walk-in closet. The owner bathroom features marble tiles, a glass-enclosed shower, and has a newer vanity. You’ll enjoy the towel-warmer on those chilly winter mornings. The upper-level laundry room is also accessible through the owner’s suite, and has plenty of extra storage. There are two additional bedrooms on the 2nd level - bedroom 1 with carpet, bedroom 2 with luxury vinyl floors and a closet alcove. The hallway full bath is tiled, has a vanity w/Corian countertop and a glass-enclosed shower over tub. The backyard is truly an oasis. There is a stamped concrete patio off the kitchen with a pergola in the backyard with a grill area with gas hookup. The mulched firepit area can easily accommodate your Adirondak chairs and many friends. A cedar fence fully encloses the back yard for privacy and there is a compost area and storage shed. The attached 2-car garage has newer doors, electric opener and interior access. Enjoy all that Voorhees has to offer in this premium location: a Blue Ribbon elementary school, easy access to all major highways, and the high speed line. Shopping, restaurants and recreation are just minutes away. Schedule your showing today!
Contact an agent
Home facts
- Year built:1975
- Listing ID #:NJCD2096366
- Added:68 day(s) ago
- Updated:September 18, 2025 at 05:55 AM
Rooms and interior
- Bedrooms:3
- Total bathrooms:3
- Full bathrooms:2
- Half bathrooms:1
Heating and cooling
- Cooling:Central A/C
- Heating:Forced Air, Natural Gas
Structure and exterior
- Roof:Architectural Shingle
- Year built:1975
Utilities
- Water:Public
- Sewer:On Site Septic, Public Hook/Up Avail
Finances and disclosures
- Price:$580,000
- Tax amount:$9,842 (2024)
New listings near 15 Woodhurst Dr
- Open Sat, 11am to 1pmNew
 $555,000Active2 beds 2 baths1,946 sq. ft.
$555,000Active2 beds 2 baths1,946 sq. ft.3 Festival Dr, VOORHEES, NJ 08043
MLS# NJCD2102034Listed by: BHHS FOX & ROACH-MEDFORD - New
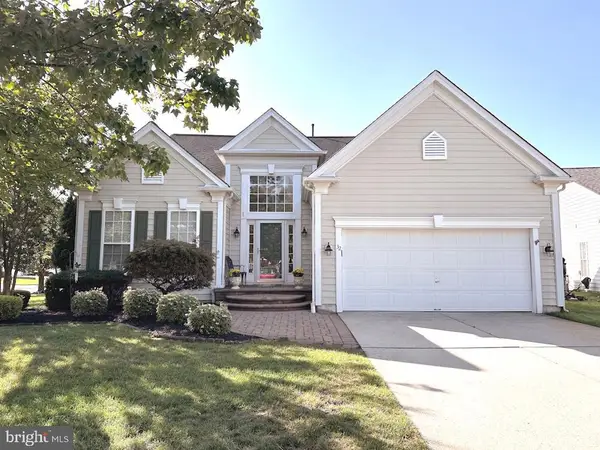 $600,000Active3 beds 4 baths2,633 sq. ft.
$600,000Active3 beds 4 baths2,633 sq. ft.32 Merryton St, VOORHEES, NJ 08043
MLS# NJCD2101914Listed by: KELLER WILLIAMS REALTY - New
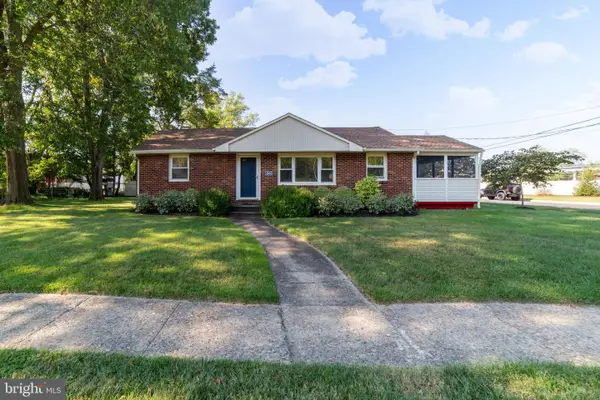 $337,500Active3 beds 1 baths1,146 sq. ft.
$337,500Active3 beds 1 baths1,146 sq. ft.1800 S Burnt Mill Rd, VOORHEES, NJ 08043
MLS# NJCD2101950Listed by: VYLLA HOME - Coming Soon
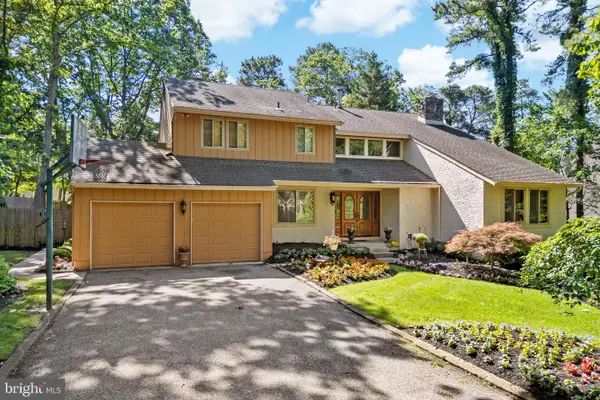 $799,900Coming Soon4 beds 3 baths
$799,900Coming Soon4 beds 3 baths15 Hazelhurst Dr, VOORHEES, NJ 08043
MLS# NJCD2100844Listed by: KELLER WILLIAMS - MAIN STREET - Coming Soon
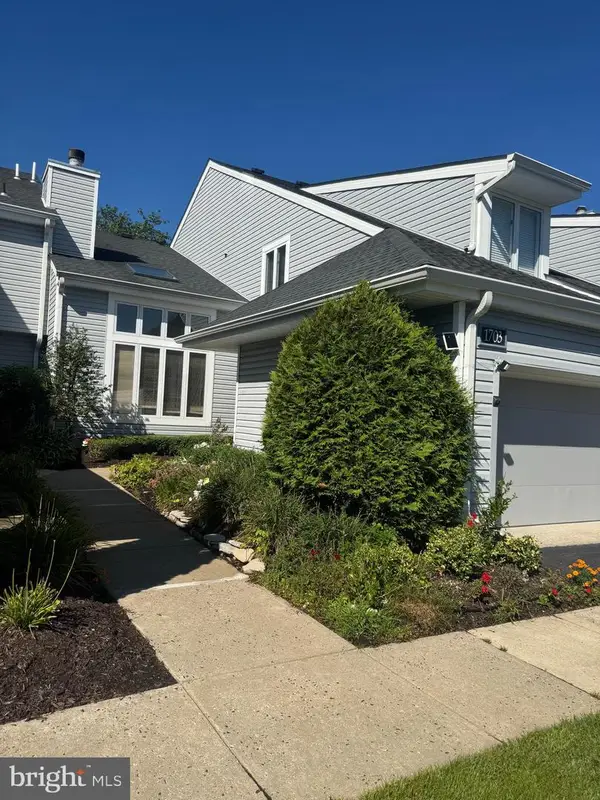 $499,500Coming Soon2 beds 3 baths
$499,500Coming Soon2 beds 3 baths1703 Saratoga Ct, VOORHEES, NJ 08043
MLS# NJCD2100944Listed by: KELLER WILLIAMS REALTY - MARLTON - New
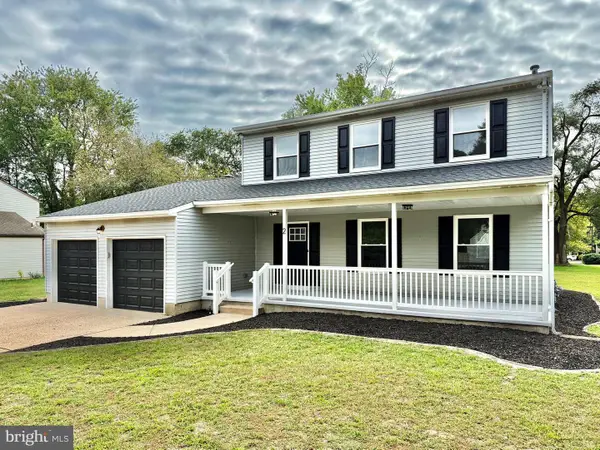 $539,900Active3 beds 3 baths1,828 sq. ft.
$539,900Active3 beds 3 baths1,828 sq. ft.2 Cambridge Way, VOORHEES, NJ 08043
MLS# NJCD2101692Listed by: A J FALCIANI REALTY - New
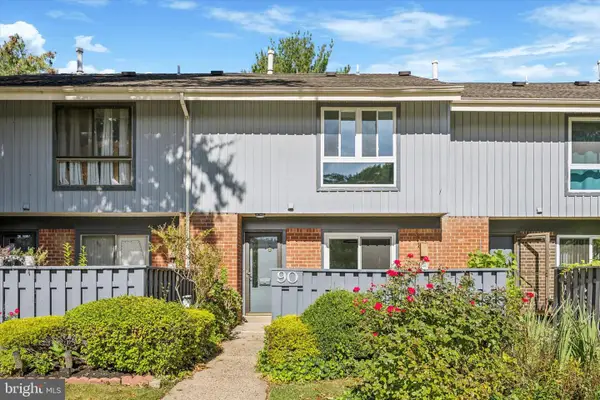 $324,900Active3 beds 3 baths1,360 sq. ft.
$324,900Active3 beds 3 baths1,360 sq. ft.90 Van Buren Rd, VOORHEES, NJ 08043
MLS# NJCD2101586Listed by: AGENT06 LLC 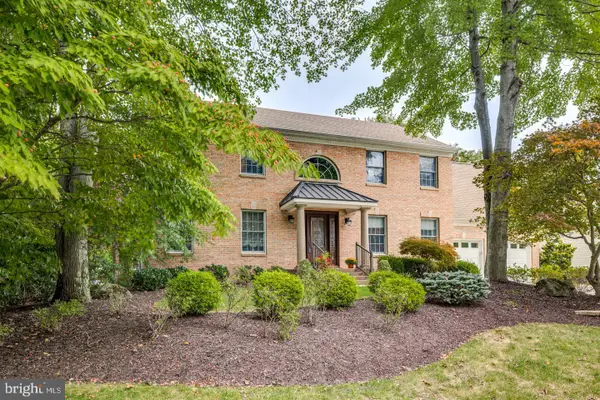 $779,900Pending4 beds 3 baths3,256 sq. ft.
$779,900Pending4 beds 3 baths3,256 sq. ft.42 Covington Ln, VOORHEES, NJ 08043
MLS# NJCD2101440Listed by: BHHS FOX & ROACH-MEDFORD $299,000Pending3 beds 3 baths1,530 sq. ft.
$299,000Pending3 beds 3 baths1,530 sq. ft.8 S Burnt Mill Rd, VOORHEES, NJ 08043
MLS# NJCD2101186Listed by: KELLER WILLIAMS - MAIN STREET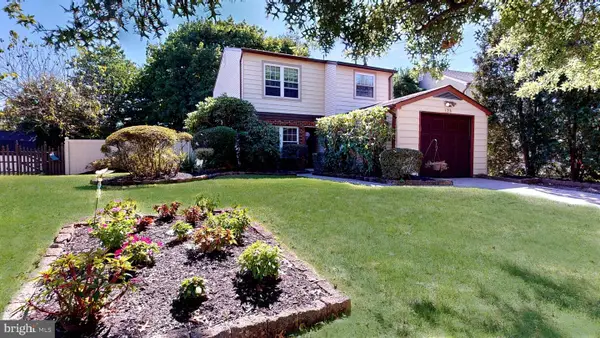 $389,000Active3 beds 2 baths1,372 sq. ft.
$389,000Active3 beds 2 baths1,372 sq. ft.136 Peregrine Dr, VOORHEES, NJ 08043
MLS# NJCD2101016Listed by: CENTURY 21 ALLIANCE-MOORESTOWN
