18 Knottingham Dr, VOORHEES, NJ 08043
Local realty services provided by:Better Homes and Gardens Real Estate GSA Realty

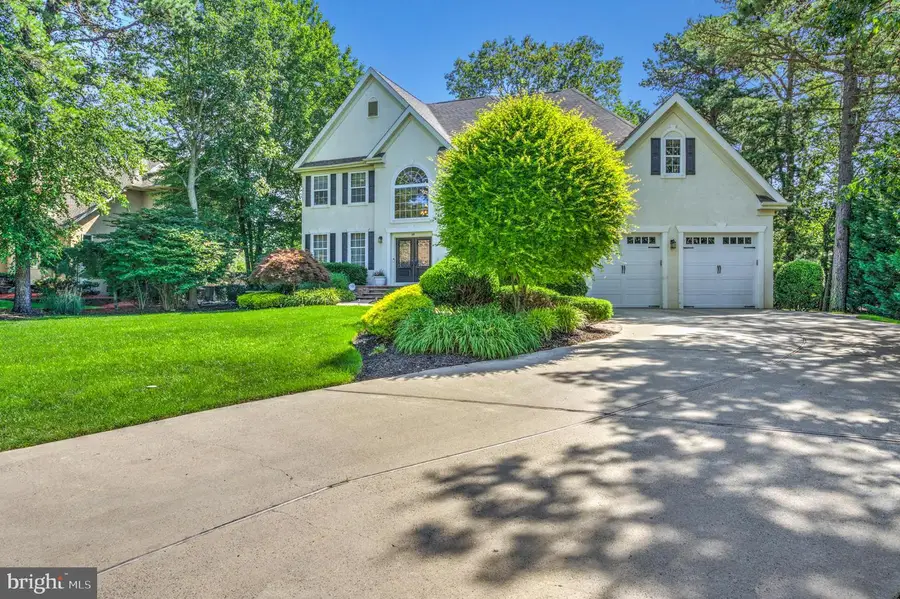
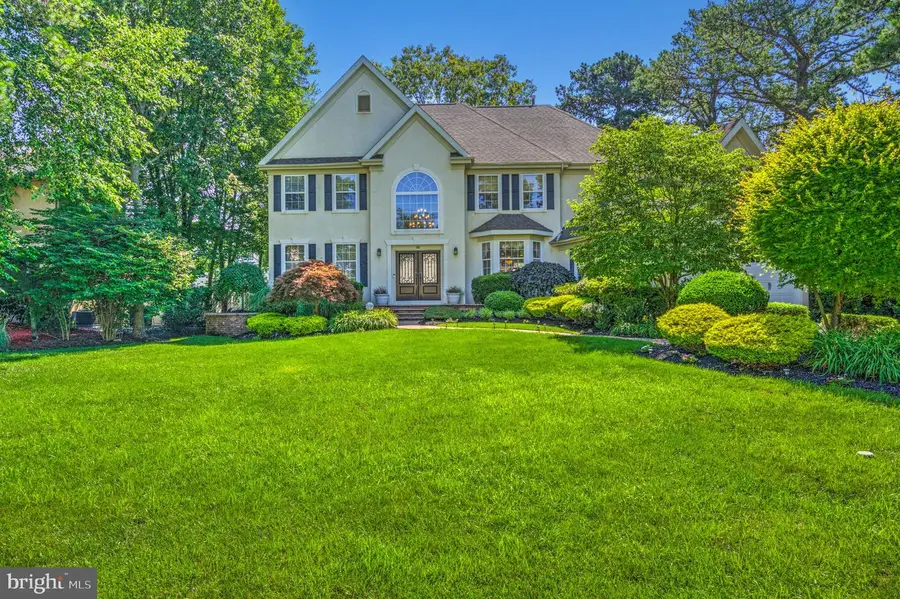
Listed by:nicole e. snyderman
Office:bhhs fox & roach-marlton
MLS#:NJCD2095874
Source:BRIGHTMLS
Price summary
- Price:$850,000
- Price per sq. ft.:$267.04
- Monthly HOA dues:$24.58
About this home
Welcome to 18 Knottingham Dr in Sturbridge Woods – Stunning Cul-de-Sac Home with Exceptional Features! Tucked away on a beautifully landscaped cul-de-sac lot this exquisite 4-bedroom, 2.5-bath home blends timeless elegance with modern upgrades. A winding paver walkway and lush gardens welcome you to this stately residence, offering privacy, curb appeal, and thoughtful details throughout. Step inside the 2-story foyer and be greeted by gleaming Brazilian cherry hardwood floors that run throughout the main level. The spacious open-concept floor plan is filled with natural light and features a first-floor study with custom built-ins, a formal living room, and sun-filled arched entry dining room. The heart of the home is a chef’s dream kitchen, complete with granite countertops, tile backsplash, an oversized island with breakfast bar, updated stainless steel appliances, built-in microwave, crisp white cabinetry, and a butler’s pantry leading seamlessly to the elegant formal dining room. The adjacent 2-story family room is a showstopper with a cozy gas fireplace and walls of windows that flood the space with light. Upstairs, retreat to the luxurious primary suite featuring a spacious sitting area, massive walk-in closet, and a spa-like primary bath with granite countertops, stall shower, and soaking tub with massage jets. Three generously sized bedrooms and an updated full bath complete the upper level. The finished basement offers abundant space for recreation and, fitness as well as storag, ready to fit your lifestyle needs. The backyard is one of the best spaces in Sturbridge Woods for play or entertaining. Enjoy an extended deck with canopy, a hot tub with newer motor and cover, and a newer lower slate patio overlooking a lush, green backyard—the perfect setting for relaxing or entertaining. Additional highlights include a, mudroom with side door entry, oversized turned 2-car garage with storage, newer AC units (2017), washer/dryer (2022), updated outdoor lighting and so much more! Don't miss this opportunity to own a truly special home in one of South Jersey’s premier neighborhoods. Schedule your private tour of 18 Knottingham Drive today!
Contact an agent
Home facts
- Year built:1996
- Listing Id #:NJCD2095874
- Added:57 day(s) ago
- Updated:August 16, 2025 at 07:27 AM
Rooms and interior
- Bedrooms:4
- Total bathrooms:3
- Full bathrooms:2
- Half bathrooms:1
- Living area:3,183 sq. ft.
Heating and cooling
- Cooling:Central A/C
- Heating:Forced Air, Natural Gas
Structure and exterior
- Roof:Shingle
- Year built:1996
- Building area:3,183 sq. ft.
- Lot area:0.38 Acres
Schools
- High school:EASTERN H.S.
- Middle school:VOORHEES M.S.
- Elementary school:SIGNAL HILL E.S.
Utilities
- Water:Public
- Sewer:Public Sewer
Finances and disclosures
- Price:$850,000
- Price per sq. ft.:$267.04
- Tax amount:$19,221 (2024)
New listings near 18 Knottingham Dr
- Coming Soon
 $700,000Coming Soon4 beds 3 baths
$700,000Coming Soon4 beds 3 baths18 Oak Hollow Dr, VOORHEES, NJ 08043
MLS# NJCD2099806Listed by: KELLER WILLIAMS REALTY - New
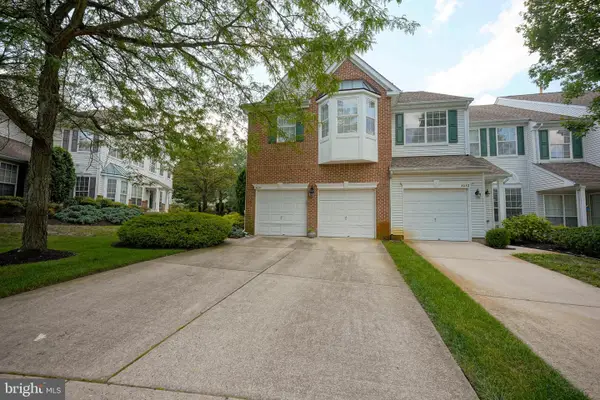 $500,000Active3 beds 3 baths2,368 sq. ft.
$500,000Active3 beds 3 baths2,368 sq. ft.4031 Hermitage Dr, VOORHEES, NJ 08043
MLS# NJCD2097930Listed by: LONG & FOSTER REAL ESTATE, INC. - Open Sun, 1 to 3pmNew
 $989,900Active5 beds 5 baths5,720 sq. ft.
$989,900Active5 beds 5 baths5,720 sq. ft.2 Carly Ct, VOORHEES, NJ 08043
MLS# NJCD2100096Listed by: KELLER WILLIAMS REALTY - MARLTON - Open Sat, 1 to 3pmNew
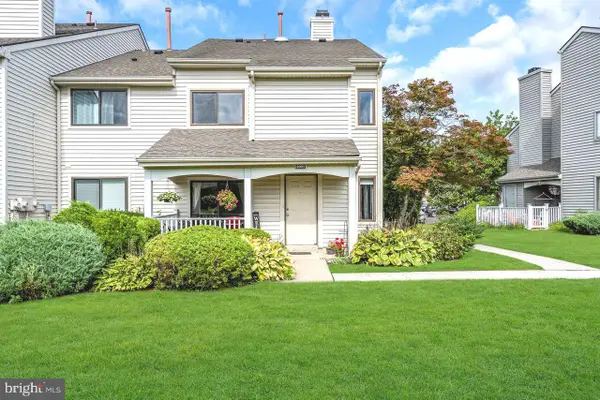 $240,000Active2 beds 2 baths1,087 sq. ft.
$240,000Active2 beds 2 baths1,087 sq. ft.2003 Sandra Rd, VOORHEES, NJ 08043
MLS# NJCD2099954Listed by: COLDWELL BANKER RESIDENTIAL BROKERAGE-PRINCETON JCT - Coming SoonOpen Sun, 1 to 3pm
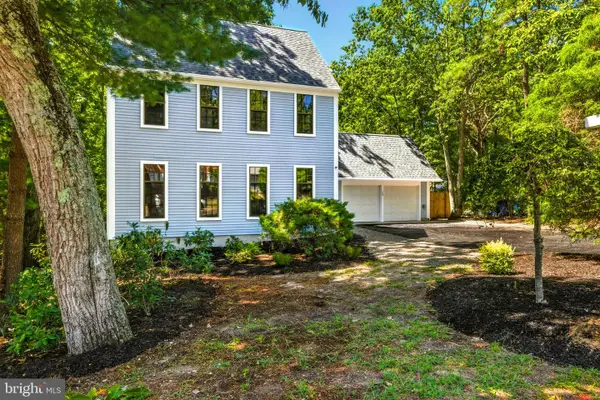 $770,000Coming Soon4 beds 3 baths
$770,000Coming Soon4 beds 3 baths109 William Feather Dr, VOORHEES, NJ 08043
MLS# NJCD2099926Listed by: BETTER HOMES AND GARDENS REAL ESTATE MATURO - Open Sun, 1 to 3pmNew
 $450,000Active3 beds 3 baths1,882 sq. ft.
$450,000Active3 beds 3 baths1,882 sq. ft.2 Lumbermill Ln, VOORHEES, NJ 08043
MLS# NJCD2099856Listed by: COLDWELL BANKER REALTY - Coming Soon
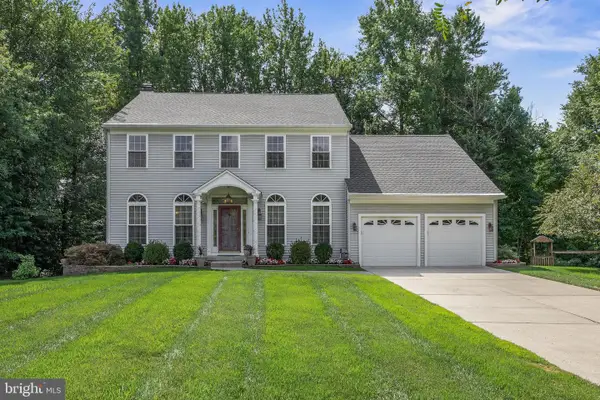 $675,000Coming Soon4 beds 3 baths
$675,000Coming Soon4 beds 3 baths6 Turnberry Ct, VOORHEES, NJ 08043
MLS# NJCD2099890Listed by: EXP REALTY, LLC - New
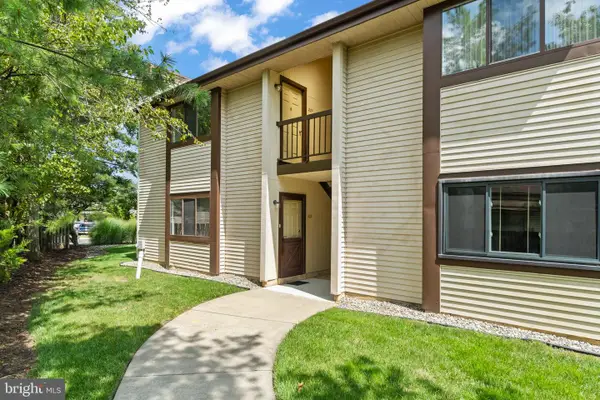 $250,000Active2 beds 2 baths1,112 sq. ft.
$250,000Active2 beds 2 baths1,112 sq. ft.207 Lucas Ln, VOORHEES, NJ 08043
MLS# NJCD2099738Listed by: ROMANO REALTY - New
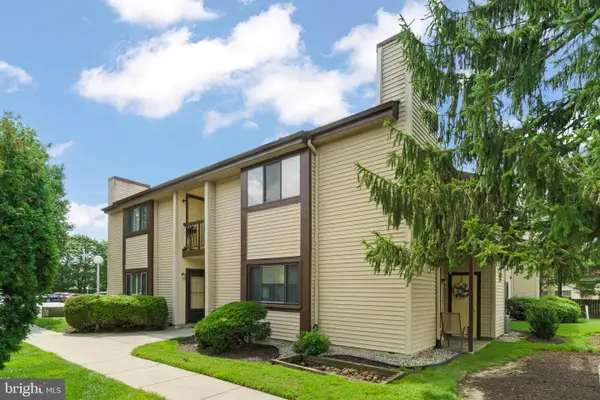 $250,000Active2 beds 2 baths1,112 sq. ft.
$250,000Active2 beds 2 baths1,112 sq. ft.204 Lucas Ln, VOORHEES, NJ 08043
MLS# NJCD2099742Listed by: ROMANO REALTY - New
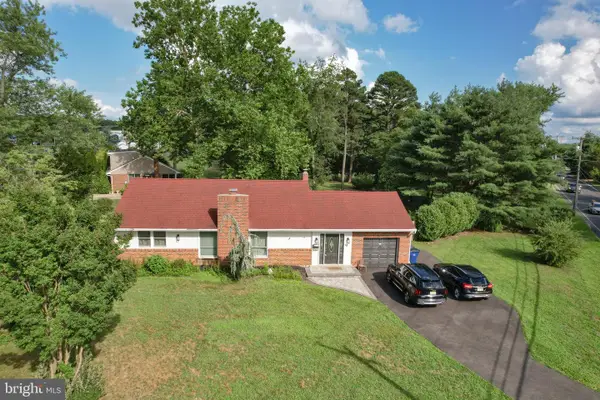 $525,000Active4 beds 3 baths2,490 sq. ft.
$525,000Active4 beds 3 baths2,490 sq. ft.11 Lakevilla Dr, VOORHEES, NJ 08043
MLS# NJCD2099634Listed by: LONG & FOSTER REAL ESTATE, INC.
