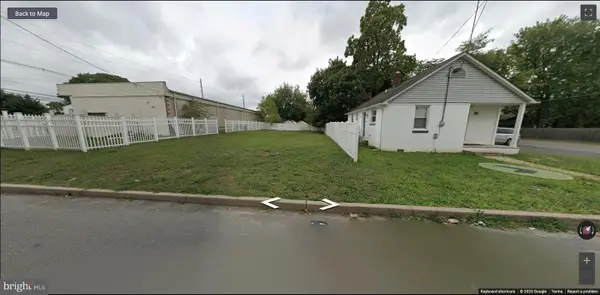19 Red Oak Dr, Voorhees, NJ 08043
Local realty services provided by:Better Homes and Gardens Real Estate Community Realty
Listed by: nicole e. snyderman
Office: bhhs fox & roach-marlton
MLS#:NJCD2096782
Source:BRIGHTMLS
Price summary
- Price:$700,000
- Price per sq. ft.:$222.79
About this home
Welcome to 19 Red Oak Drive nestled in the sought-after Lost Tree neighborhood of Voorhees! This beautifully updated 4-bedroom, 2.5-bath home blends classic charm with modern amenities and offers exceptional living space, both inside and out. A new roof with ridge vents, new front door, replacement windows, and hickory hardwood flooring flows throughout most of the main level, setting the stage for warmth and elegance. Step into the impressive 2-story foyer and the expansive dining room, highlighted by a stunning brick gas fireplace, effortlessly flows into the living room—creating an ideal layout for entertaining. Make your way into an impressive addition that can be versatile as a playroom, gym, office or hangout spot! The gourmet kitchen will impress with its creamy-toned cabinetry, granite countertops, farmhouse sink, stainless steel appliances, built-in microwave, and two pantries. The kitchen opens seamlessly to the family room featuring a wood-burning brick fireplace, custom built-ins, and French doors leading to a gorgeous, private fenced backyard oasis. Upstairs, retreat to the luxurious primary suite with vaulted ceilings, two walk-in closets, and a newly renovated en-suite bath boasting quartz countertops, luxury vinyl tile, and a spa-like shower. Three additional generously sized bedrooms share an updated hall bath with a tub/shower combo and ample storage. Don’t miss the attic with pull-down stairs—perfect for storage. Additional highlights include a functional mudroom with built-in storage, crown molding, recessed lighting, abundant closet space throughout, and a two-car side-entry garage with a concrete driveway. The tranquil backyard is ideal for relaxing or entertaining with a Trex deck, fire pit and shed! Located near the PATCO station, major highways, shopping, dining, and award-winning schools—this home checks all the boxes! Don't miss your chance to live in one of Voorhees' most desirable neighborhoods!
Contact an agent
Home facts
- Year built:1979
- Listing ID #:NJCD2096782
- Added:175 day(s) ago
- Updated:December 25, 2025 at 08:30 AM
Rooms and interior
- Bedrooms:4
- Total bathrooms:3
- Full bathrooms:2
- Half bathrooms:1
- Living area:3,142 sq. ft.
Heating and cooling
- Cooling:Central A/C
- Heating:Forced Air, Natural Gas
Structure and exterior
- Roof:Shingle
- Year built:1979
- Building area:3,142 sq. ft.
- Lot area:0.3 Acres
Schools
- High school:EASTERN H.S.
- Middle school:VOORHEES M.S.
- Elementary school:E.T. HAMILTON SCHOOL
Utilities
- Water:Public
- Sewer:Public Sewer
Finances and disclosures
- Price:$700,000
- Price per sq. ft.:$222.79
- Tax amount:$13,050 (2024)


