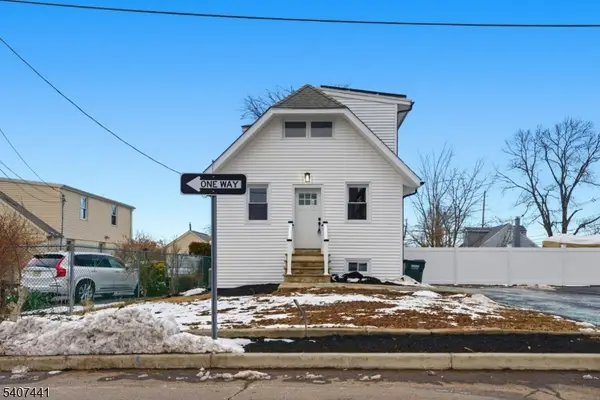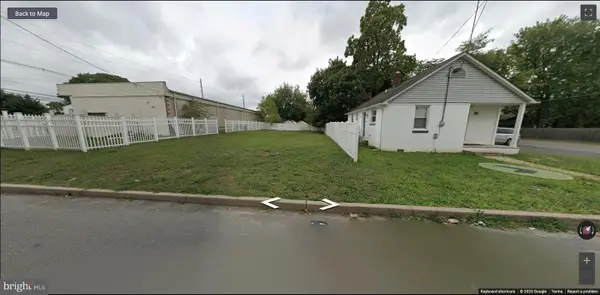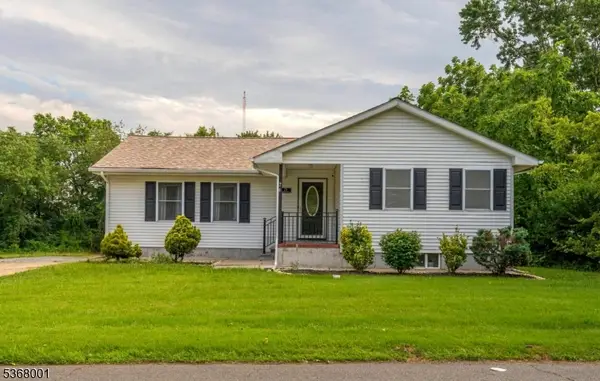2 Callison Ln, Voorhees, NJ 08043
Local realty services provided by:Better Homes and Gardens Real Estate Valley Partners
2 Callison Ln,Voorhees, NJ 08043
$674,000
- 4 Beds
- 3 Baths
- 2,752 sq. ft.
- Single family
- Active
Upcoming open houses
- Sat, Feb 1412:00 pm - 02:00 pm
Listed by: maya felsenstein
Office: keller williams realty
MLS#:NJCD2079778
Source:BRIGHTMLS
Price summary
- Price:$674,000
- Price per sq. ft.:$244.91
About this home
Back on the market as of 2/10. Spacious 4-bedroom, 2.5-bath residence located on a corner lot. The home offers a functional layout, generous room sizes, and the opportunity for a buyer to make personal updates while occupying the property.
The main level includes a formal living room with cathedral ceilings and natural light, as well as a separate formal dining room with hardwood flooring. The family room, located off the eat-in kitchen, features a gas fireplace (seller has not used) and provides a comfortable space for everyday living.
The kitchen is equipped with granite countertops, wood cabinetry, and ample counter and storage space. Crown molding is present throughout much of the home.
Upstairs, hardwood flooring extends through the hallway and all four bedrooms. The primary bedroom includes a walk-in closet and an en-suite bath with soaking tub, separate shower, and double vanity.
The partially finished basement offers additional flexible space suitable for a variety of uses. Exterior features include a fenced yard and a two-car garage.
Roof replaced in 2019. Well is used for irrigation purposes only.
Buyer is responsible for obtaining the Township Certificate of Occupancy; raised-seal survey required. Property is being sold as-is. Seller will make no repairs. Seller is a licensed Realtor
Contact an agent
Home facts
- Year built:1993
- Listing ID #:NJCD2079778
- Added:454 day(s) ago
- Updated:February 11, 2026 at 02:38 PM
Rooms and interior
- Bedrooms:4
- Total bathrooms:3
- Full bathrooms:2
- Half bathrooms:1
- Living area:2,752 sq. ft.
Heating and cooling
- Cooling:Central A/C
- Heating:Forced Air, Natural Gas
Structure and exterior
- Roof:Architectural Shingle
- Year built:1993
- Building area:2,752 sq. ft.
- Lot area:0.4 Acres
Schools
- High school:EASTERN H.S.
Utilities
- Water:Public, Well
- Sewer:Public Sewer
Finances and disclosures
- Price:$674,000
- Price per sq. ft.:$244.91
- Tax amount:$14,882 (2024)
New listings near 2 Callison Ln
 $499,000Active3 beds 2 baths
$499,000Active3 beds 2 baths115 Frank St, Franklin Twp., NJ 08873
MLS# 4007040Listed by: RE/MAX OUR TOWN $130,000Active0 Acres
$130,000Active0 Acres112 Fuller St, SOMERSET, NJ 08873
MLS# NJSO2005070Listed by: EXP REALTY, LLC $524,999Pending4 beds 3 baths
$524,999Pending4 beds 3 baths78 Churchill Ave, Franklin Twp., NJ 08873
MLS# 3974132Listed by: SOCIETY REAL ESTATE

