21 Holly Oak Dr, VOORHEES, NJ 08043
Local realty services provided by:Better Homes and Gardens Real Estate Murphy & Co.
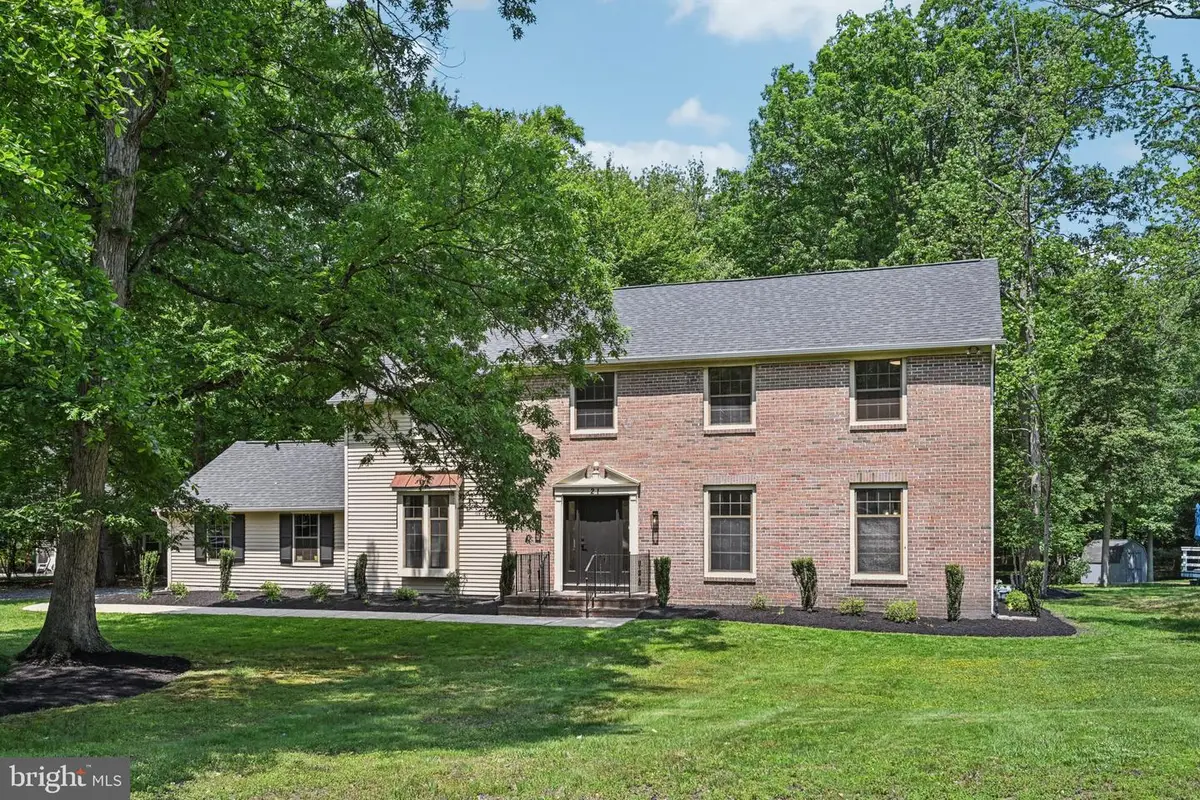
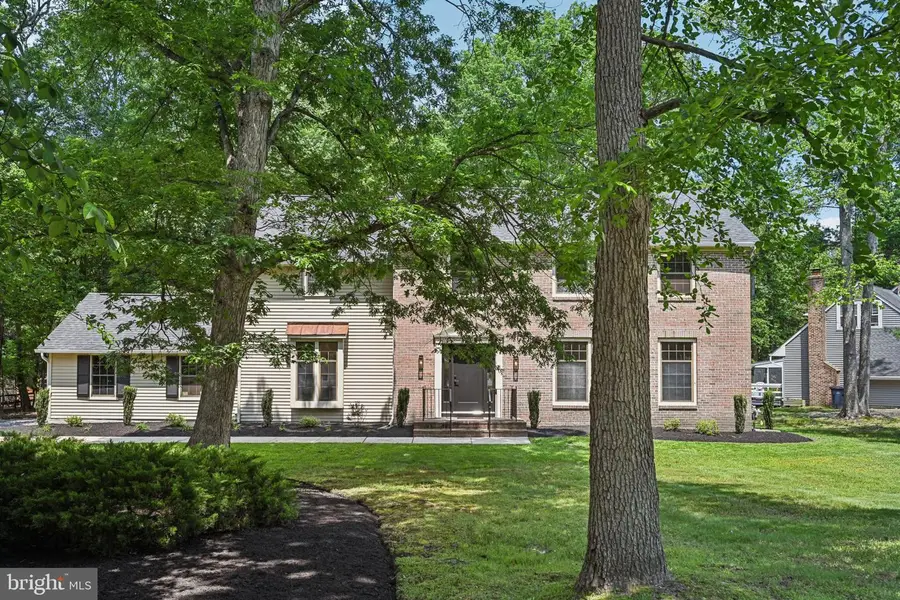
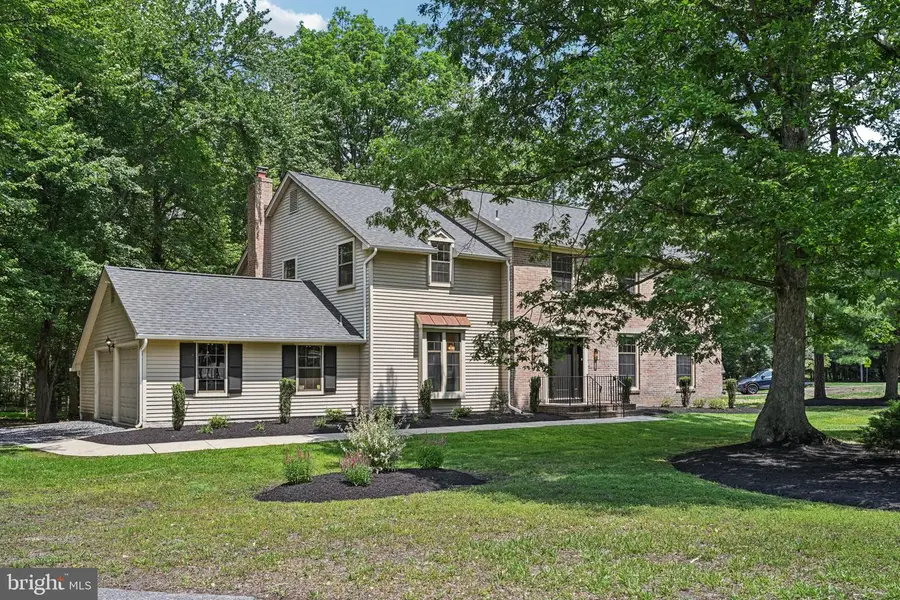
Listed by:michael minghenelli
Office:compass new jersey, llc. - haddon township
MLS#:NJCD2094916
Source:BRIGHTMLS
Price summary
- Price:$749,900
- Price per sq. ft.:$232.02
About this home
Completely transformed with thoughtful updates throughout, this move-in-ready home offers peace of mind with a brand-new roof, hot water heater, central air, and forced air heat.
Inside, you’re greeted by wide-plank luxury vinyl flooring in a warm oak finish that flows seamlessly across the main level. The stunning open-concept kitchen is the heart of the home, featuring crisp white shaker cabinetry with elegant gold hardware, gleaming quartz countertops, a farmhouse sink, and top-tier stainless steel appliances. A custom pantry and built-in coffee bar—with its own beverage fridge—add convenience and charm.
The spacious family room invites you to relax or entertain around a classic brick wood-burning fireplace, framed by built-in shelving for books and personal touches. Sliding doors from both the kitchen and family room lead to a covered porch and brand-new deck—perfect for al fresco dining and weekend gatherings.
Function meets style in the mudroom just off the two-car garage, complete with abundant storage and a designer powder room.
Upstairs, five well-appointed bedrooms await, including a serene primary suite with a walk-in closet and spa-inspired bath. Enjoy a soaking tub, tiled walk-in shower with stone flooring and niche, frameless glass enclosure, and a double vanity topped in sleek quartz. A second full bathroom with similar high-end finishes serves the remaining bedrooms.
Located in the top-rated Voorhees School District (ET Hamilton, VMS, Eastern) and minutes from shopping, dining, and major highways—this is the perfect blend of luxury and lifestyle.
Don’t miss this exceptional opportunity—your forever home is waiting at 21 Holly Oak Drive.
Contact an agent
Home facts
- Year built:1979
- Listing Id #:NJCD2094916
- Added:154 day(s) ago
- Updated:August 15, 2025 at 07:30 AM
Rooms and interior
- Bedrooms:5
- Total bathrooms:3
- Full bathrooms:2
- Half bathrooms:1
- Living area:3,232 sq. ft.
Heating and cooling
- Cooling:Central A/C
- Heating:Forced Air, Natural Gas
Structure and exterior
- Roof:Architectural Shingle
- Year built:1979
- Building area:3,232 sq. ft.
- Lot area:0.52 Acres
Schools
- High school:EASTERN H.S.
- Middle school:VOORHEES M.S.
- Elementary school:E.T. HAMILTON SCHOOL
Utilities
- Water:Public
- Sewer:Public Sewer
Finances and disclosures
- Price:$749,900
- Price per sq. ft.:$232.02
- Tax amount:$13,962 (2024)
New listings near 21 Holly Oak Dr
- Open Sat, 1 to 3pmNew
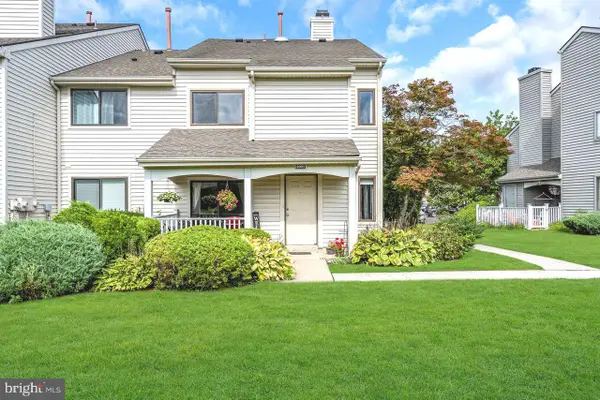 $240,000Active2 beds 2 baths1,087 sq. ft.
$240,000Active2 beds 2 baths1,087 sq. ft.2003 Sandra Rd, VOORHEES, NJ 08043
MLS# NJCD2099954Listed by: COLDWELL BANKER RESIDENTIAL BROKERAGE-PRINCETON JCT - Coming SoonOpen Sun, 1 to 3pm
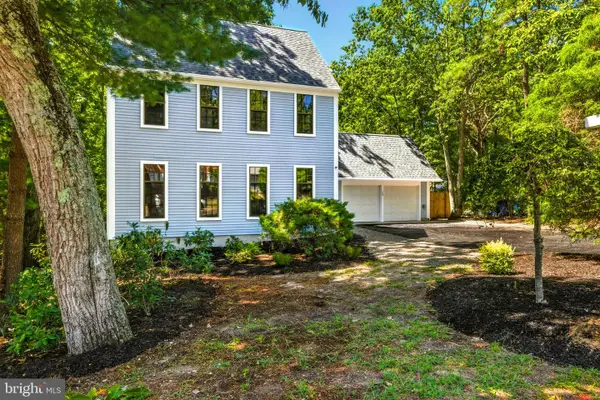 $770,000Coming Soon4 beds 3 baths
$770,000Coming Soon4 beds 3 baths109 William Feather Dr, VOORHEES, NJ 08043
MLS# NJCD2099926Listed by: BETTER HOMES AND GARDENS REAL ESTATE MATURO - Open Sun, 1 to 3pmNew
 $450,000Active3 beds 3 baths1,882 sq. ft.
$450,000Active3 beds 3 baths1,882 sq. ft.2 Lumbermill Ln, VOORHEES, NJ 08043
MLS# NJCD2099856Listed by: COLDWELL BANKER REALTY - Coming Soon
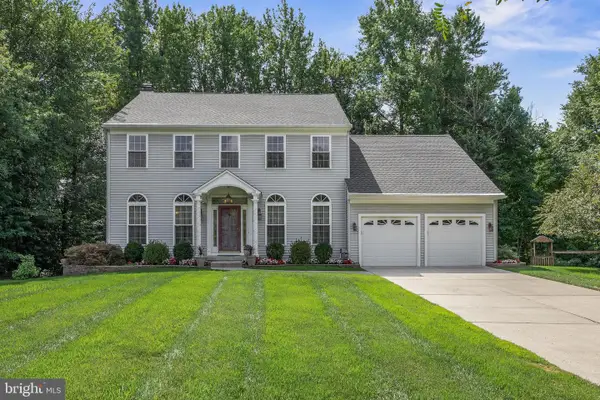 $675,000Coming Soon4 beds 3 baths
$675,000Coming Soon4 beds 3 baths6 Turnberry Ct, VOORHEES, NJ 08043
MLS# NJCD2099890Listed by: EXP REALTY, LLC - New
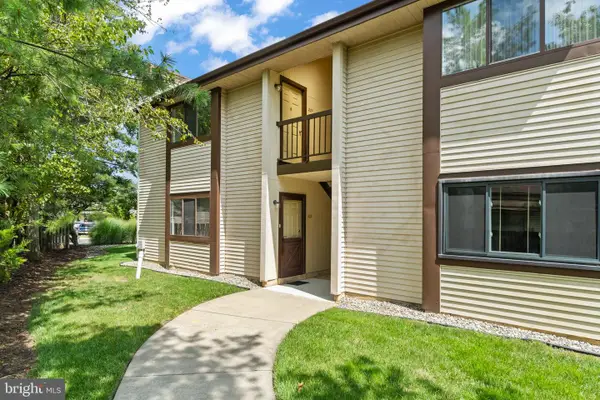 $250,000Active2 beds 2 baths1,112 sq. ft.
$250,000Active2 beds 2 baths1,112 sq. ft.207 Lucas Ln, VOORHEES, NJ 08043
MLS# NJCD2099738Listed by: ROMANO REALTY - New
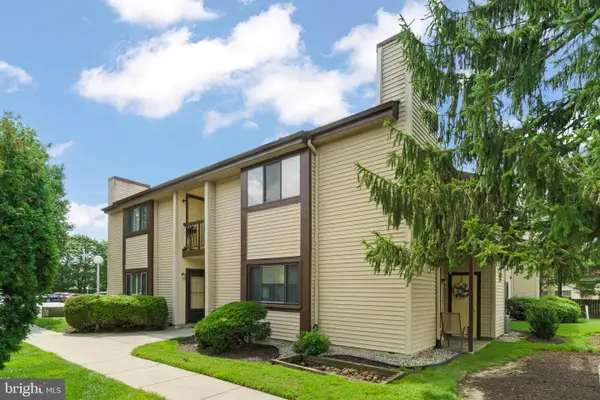 $250,000Active2 beds 2 baths1,112 sq. ft.
$250,000Active2 beds 2 baths1,112 sq. ft.204 Lucas Ln, VOORHEES, NJ 08043
MLS# NJCD2099742Listed by: ROMANO REALTY - New
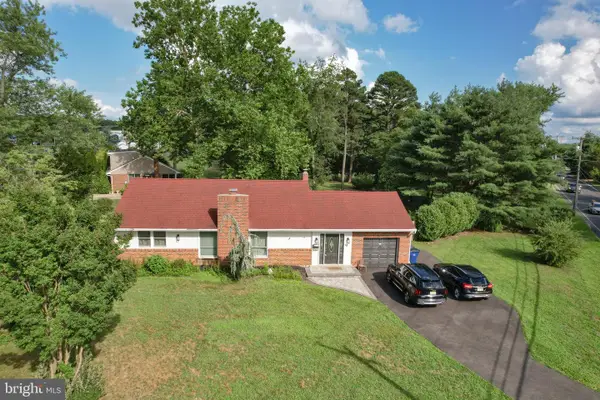 $525,000Active4 beds 3 baths2,490 sq. ft.
$525,000Active4 beds 3 baths2,490 sq. ft.11 Lakevilla Dr, VOORHEES, NJ 08043
MLS# NJCD2099634Listed by: LONG & FOSTER REAL ESTATE, INC. - Coming Soon
 $549,900Coming Soon4 beds 4 baths
$549,900Coming Soon4 beds 4 baths6 Hartley Ln, VOORHEES, NJ 08043
MLS# NJCD2099172Listed by: KELLER WILLIAMS REALTY - MOORESTOWN - Open Sun, 1 to 3pmNew
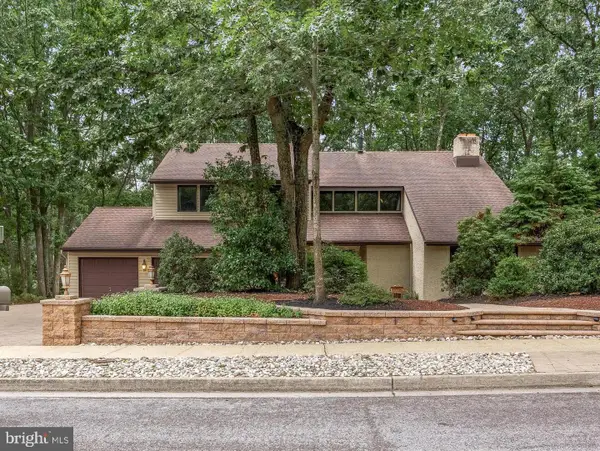 $650,000Active4 beds 3 baths2,604 sq. ft.
$650,000Active4 beds 3 baths2,604 sq. ft.66 Woodstone Dr, VOORHEES, NJ 08043
MLS# NJCD2099240Listed by: KELLER WILLIAMS REALTY - Open Sun, 1 to 3pmNew
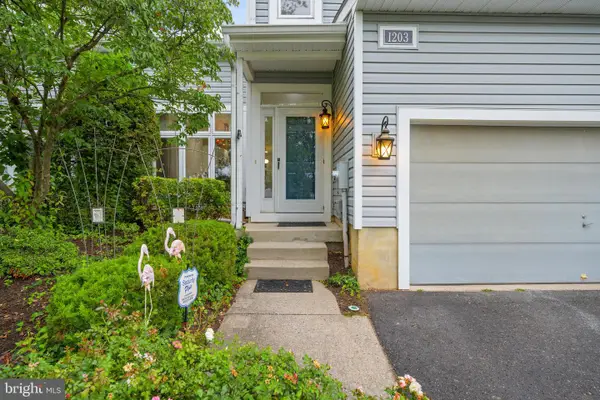 $599,900Active3 beds 3 baths2,150 sq. ft.
$599,900Active3 beds 3 baths2,150 sq. ft.1203 Champlain Dr, VOORHEES, NJ 08043
MLS# NJCD2099578Listed by: RE/MAX OF CHERRY HILL
