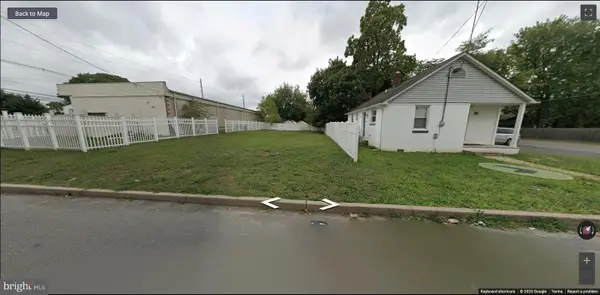24 Brookstone Dr, Voorhees, NJ 08043
Local realty services provided by:Better Homes and Gardens Real Estate Cassidon Realty
24 Brookstone Dr,Voorhees, NJ 08043
$560,000
- 4 Beds
- 3 Baths
- - sq. ft.
- Single family
- Sold
Listed by: michael trampe
Office: exp realty, llc.
MLS#:NJCD2099202
Source:BRIGHTMLS
Sorry, we are unable to map this address
Price summary
- Price:$560,000
About this home
Welcome to 24 Brookstone Drive, a beautifully maintained 4-bedroom, 3-bathroom home in the
desirable Partridge Run development. This spacious home features a mix of hardwood, luxury
vinyl plank, carpet, and ceramic tile flooring throughout. The kitchen is a chef’s dream, with
granite countertops and stainless steel appliances. The 13-year-old Tesla solar system offers energy
efficiency, and the home boasts newer mechanicals with 2 a zone system with a 4 month old Trane A/C unit and a 10-year-old roof with blown in insulation that was recently done.
Step outside to enjoy the expansive backyard, complete with a 45 x 20 heated in-ground pool
with a 3 year old liner surrounded by a newer Transylvania Concrete Coating, ideal for entertaining or relaxation. The home also includes an irrigation system to keep your lawn lush.
Perfectly situated, this home is just minutes away from dining, shopping, Philadelphia, and the
Jersey Shore, offering the ideal blend of luxury and location. Don’t miss this fantastic
opportunity to own a home that combines comfort, convenience, and style.
Contact an agent
Home facts
- Year built:1984
- Listing ID #:NJCD2099202
- Added:147 day(s) ago
- Updated:December 29, 2025 at 10:48 PM
Rooms and interior
- Bedrooms:4
- Total bathrooms:3
- Full bathrooms:3
Heating and cooling
- Cooling:Central A/C
- Heating:Forced Air, Natural Gas
Structure and exterior
- Roof:Architectural Shingle
- Year built:1984
Schools
- High school:EASTERN H.S.
Utilities
- Water:Public
- Sewer:Public Sewer
Finances and disclosures
- Price:$560,000
- Tax amount:$10,393 (2024)


