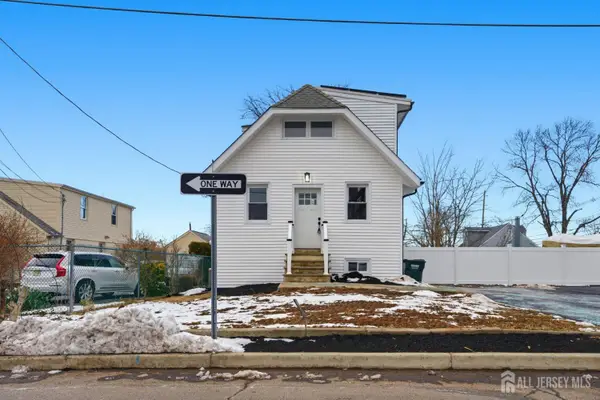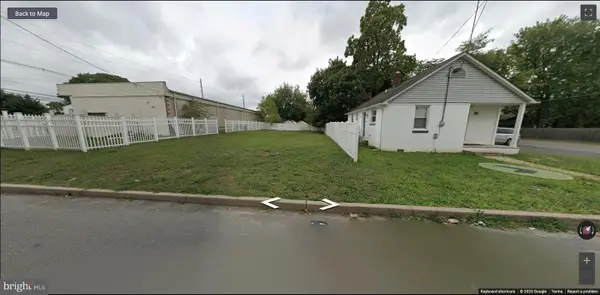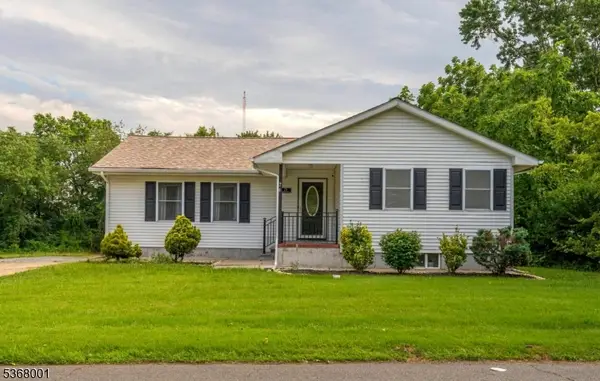- BHGRE®
- New Jersey
- Voorhees
- 3 Catania Ct
3 Catania Ct, Voorhees, NJ 08043
Local realty services provided by:Better Homes and Gardens Real Estate GSA Realty
3 Catania Ct,Voorhees, NJ 08043
$715,000
- 4 Beds
- 3 Baths
- 3,295 sq. ft.
- Single family
- Pending
Listed by: sai s kondraju
Office: homesmart first advantage realty
MLS#:NJCD2100510
Source:BRIGHTMLS
Price summary
- Price:$715,000
- Price per sq. ft.:$217
About this home
**Sellers concession available for closing** Welcome to spectacular contemporary style- custom built home by Tom Paparone. Meticulously maintained Rushmore Model featuring 4 bedrooms 2.5 baths. 2595 above ground sq ft and 700 sqft of finished basement. Beautiful fenced backyard with privacy. Open floor plan with 9" ceilings, crown molding, hardwood flooring. Upon entering, you will be greeted with elegant and beautiful hardwood floors, guest and dining space. Step inside to discover living space featuring great room for family and friends' entertainment. The Spacious dining room, large living and great rooms feature gas fireplace that flow beautifully to the spacious dream kitchen featuring granite counter tops, subzero refrigerator, appliances and large breakfast room ideal for entertaining and hosting holiday dinners.
Key Features and savings:
1. This home comes with Leased Solar panels installed in 2024 which keeps your electricity bills and budget FLAT for next 25 years!! $55 per month.
2. No HOA would save you thousands of dollars each year!
3. Great school system with excellent school ratings!
4. Beautiful, fenced backyard
5. Attached 2-car garage and a large driveway adds convenience.
*Sub Zero fridge in the kitchen keeps your food fresh for longer.
The upper level boasts spacious master bedroom suite, sitting area and large walk-in closet. The master bath is your own private spa with marble flooring, luxurious soaking tub, stall shower and double vanities. Three additional spacious bedrooms and full bath have your kids and guests covered comfortably. Custom window treatments, recessed lighting and ceiling fans throughout. Finished basement with gas fireplace is ideal for entertainment, home gym, or additional family area. In addition, a large unfinished storage area provides plenty of space for storage. Pavers on walkway and front steps and back patio, professionally landscaped and cobblestone lined flower beds, fenced rear yard, in-ground sprinkler system, security system, surround sound in family room & basement.
Very close to Shopping, Groceries, Restaurants. Other upgrades and features make it a must see and value to own!!
Contact an agent
Home facts
- Year built:1994
- Listing ID #:NJCD2100510
- Added:161 day(s) ago
- Updated:January 30, 2026 at 09:15 AM
Rooms and interior
- Bedrooms:4
- Total bathrooms:3
- Full bathrooms:2
- Half bathrooms:1
- Living area:3,295 sq. ft.
Heating and cooling
- Cooling:Central A/C, Energy Star Cooling System
- Heating:Energy Star Heating System, Natural Gas, Programmable Thermostat, Zoned
Structure and exterior
- Roof:Pitched, Shingle
- Year built:1994
- Building area:3,295 sq. ft.
- Lot area:0.35 Acres
Schools
- High school:EASTERN H.S.
Utilities
- Water:Public
- Sewer:Public Sewer
Finances and disclosures
- Price:$715,000
- Price per sq. ft.:$217
- Tax amount:$12,970 (2025)
New listings near 3 Catania Ct
- Open Sat, 1 to 4pmNew
 $499,000Active3 beds 2 baths840 sq. ft.
$499,000Active3 beds 2 baths840 sq. ft.-115 Frank Street, Franklin Twsp, NJ 08873
MLS# 2609978RListed by: RE/MAX OUR TOWN  $130,000Active0 Acres
$130,000Active0 Acres112 Fuller St, SOMERSET, NJ 08873
MLS# NJSO2005070Listed by: EXP REALTY, LLC $524,999Pending4 beds 3 baths
$524,999Pending4 beds 3 baths78 Churchill Ave, Franklin Twp., NJ 08873
MLS# 3974132Listed by: SOCIETY REAL ESTATE

