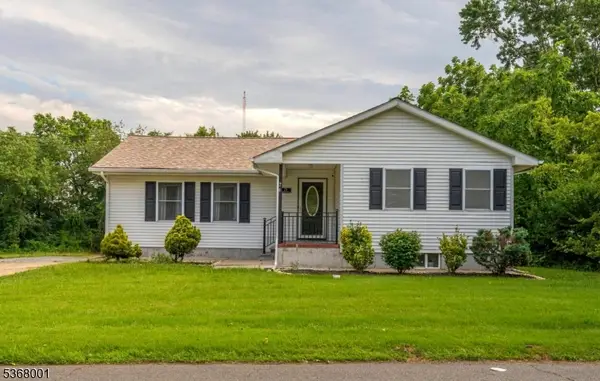34 Yorkshire Dr, Voorhees, NJ 08043
Local realty services provided by:Better Homes and Gardens Real Estate Cassidon Realty
34 Yorkshire Dr,Voorhees, NJ 08043
$699,999
- 4 Beds
- 4 Baths
- 3,382 sq. ft.
- Single family
- Active
Listed by: kristin peters
Office: long & foster real estate, inc.
MLS#:NJCD2060648
Source:BRIGHTMLS
Price summary
- Price:$699,999
- Price per sq. ft.:$206.98
About this home
Located in the heart of Voorhees Township and within one of South Jersey’s top-rated school districts, this expansive 4-bedroom, 3.5-bath home offers over 3,300 square feet of well designed living space on a generous lot. This is an ideal opportunity for buyers seeking space, value, and potential in a desirable neighborhood.
The grand living room features cathedral ceilings and floor-to-ceiling windows that bring in beautiful natural light. The kitchen, spacious and thoughtfully laid out, includes a marble island, dual ovens, a Sub-Zero refrigerator, and a 5-burner gas range, perfect for everyday living or entertaining. Just off the kitchen, the family room with stone fireplace flows into a private den, accessible through French doors.
Upstairs, the primary suite includes an en-suite bath with skylights and a double vanity, while three additional bedrooms share a renovated hall bath (2019). A finished basement adds flexible living or recreation space, with room to customize flooring to suit your taste.
A newer roof (2012), quality construction, and a sought-after Voorhees location make this home a standout option for those looking to personalize and invest in long-term value. With access to excellent schools, shopping, dining, and major roadways, this is a rare chance to create your ideal home in a well established community.
This exceptional property’s location offers the perfect balance of tranquility and accessibility, making it an ideal setting for both relaxation and entertainment. I-295 sits about 5 minutes away from the home making travel easy to southbound towards Ben Franklin Bridge (est. 22 minutes) and Atlantic City (est. 1 hour) as well as, traveling northbound towards Trenton (est. 45 minutes) and New York (est. 2 hours). Route 73 is about 12 minutes away and offers additional routes southbound towards Atlantic City and northbound towards the Tacony Palmyra Bridge.
Contact an agent
Home facts
- Year built:1987
- Listing ID #:NJCD2060648
- Added:850 day(s) ago
- Updated:November 14, 2025 at 11:55 PM
Rooms and interior
- Bedrooms:4
- Total bathrooms:4
- Full bathrooms:3
- Half bathrooms:1
- Living area:3,382 sq. ft.
Heating and cooling
- Cooling:Central A/C
- Heating:Natural Gas, Zoned
Structure and exterior
- Roof:Shingle
- Year built:1987
- Building area:3,382 sq. ft.
- Lot area:0.36 Acres
Schools
- High school:EASTERN H.S.
- Middle school:VOORHEES M.S.
- Elementary school:OSAGE E.S.
Utilities
- Water:Public
- Sewer:Public Sewer
Finances and disclosures
- Price:$699,999
- Price per sq. ft.:$206.98
- Tax amount:$17,035 (2023)

