35 Timberline Dr, VOORHEES, NJ 08043
Local realty services provided by:Better Homes and Gardens Real Estate Premier
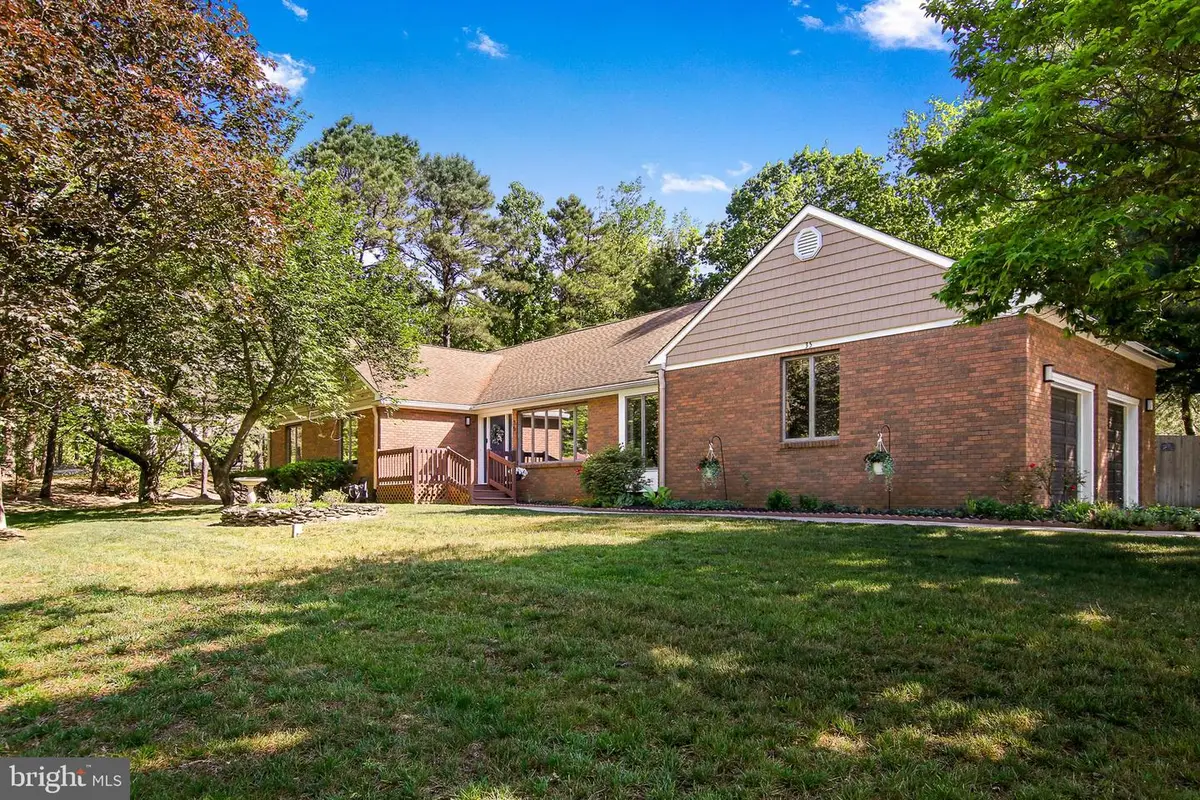


Listed by:denise jasinski
Office:bhhs fox & roach-moorestown
MLS#:NJCD2093604
Source:BRIGHTMLS
Price summary
- Price:$689,000
- Price per sq. ft.:$253.12
About this home
Last day for all showings. Offers in by 6:00 PM today 5/23/25
Welcome to this custom, one-of-a-kind ranch home in the prestigious Alluvium Woods neighborhood—designed with elegance, comfort, and functionality in mind. This thoughtfully built property offers a rare opportunity for those seeking luxury single-level living with high-end upgrades, ample space, and exceptional attention to detail throughout.
As you step inside, you're greeted by gleaming hardwood floors that run seamlessly throughout the entire home, creating a warm and cohesive flow. The gourmet kitchen is a true showstopper, featuring a professional-grade THOR 6-burner gas stove, a high-end motorized electronic exhaust hood, a built-in wine cooler, custom cabinets and with quartz counter tops. A sun-drenched breakfast area with full windows overlooking the peaceful, private backyard—an ideal spot for your morning coffee.
Just off the kitchen is the spacious family room, perfect for entertaining or unwinding with your favorite movie on the projector screen.
The formal dining room is equally impressive, complete with a triple bay window and cherry wood flooring installed in 2020 throughout, offering an elegant space to host dinner parties or holiday gatherings. The custom-designed powder room adds a touch of sophistication and flair for your guests.
A standout feature of this home is the oversized office, offering exceptional flexibility. Whether used as a private home office, a den, or easily converted into a fourth bedroom, this space adds significant value and versatility.
For those who love to entertain or relax outdoors, the fully fenced backyard is a private oasis featuring a low-maintenance Trex deck, built-in fire pit, and hot tub—perfect for unwinding or hosting gatherings in any season in your private fenced backyard.
The primary suite is a relaxing retreat with room for a king-sized bed and full bedroom suite, highlighted by two large windows that allow natural light to fill the room. The organized closets provide ample storage, while the recently renovated primary bath invites relaxation with a luxurious soaking tub, a rainhead shower, and high-end finishes designed for daily indulgence. T
Two additional bedrooms share a beautifully updated hall bath that echoes the same coordinated, modern aesthetic found throughout the home. A dedicated laundry room features a Maytag Neptune washer and dryer, as well as a convenient hanging rack and storage space.
Built with quality and efficiency in mind, the home is outfitted with Andersen casement windows and Hunter Douglas custom blinds throughout. The 2-car garage is a storage dream with mounted storage racks, pull-down attic access, and double garage door openers.
The nearly full-size basement with Bilco door access offers even more potential with built-in shelving, storage nooks, and plenty of space for a gym, workshop, or future finishing.
Additional highlights include:
Two hot water heaters for uninterrupted access to hot water throughout the home
Energy-efficient fixtures and finishes
Smart layout ideal for downsizers who value both space and simplicity or one floor living
Located in the highly desirable Alluvium Woods community, this home offers tranquility, quality craftsmanship, and proximity to major routes, shopping, dining, and award-winning schools.
If you're looking to downsize without compromise, or perhaps an easy flow floor plan this is the home you've been waiting for. Schedule your private showing today and experience the ease, luxury, and thoughtful design of this exceptional custom ranch.
Contact an agent
Home facts
- Year built:1986
- Listing Id #:NJCD2093604
- Added:91 day(s) ago
- Updated:August 15, 2025 at 07:30 AM
Rooms and interior
- Bedrooms:3
- Total bathrooms:3
- Full bathrooms:2
- Half bathrooms:1
- Living area:2,722 sq. ft.
Heating and cooling
- Cooling:Central A/C
- Heating:Forced Air, Natural Gas
Structure and exterior
- Roof:Architectural Shingle
- Year built:1986
- Building area:2,722 sq. ft.
- Lot area:0.61 Acres
Schools
- High school:EASTERN H.S.
- Middle school:VOORHEES M.S.
- Elementary school:E.T. HAMILTON SCHOOL
Utilities
- Water:Public
- Sewer:Public Sewer
Finances and disclosures
- Price:$689,000
- Price per sq. ft.:$253.12
- Tax amount:$13,841 (2024)
New listings near 35 Timberline Dr
- Open Sat, 1 to 3pmNew
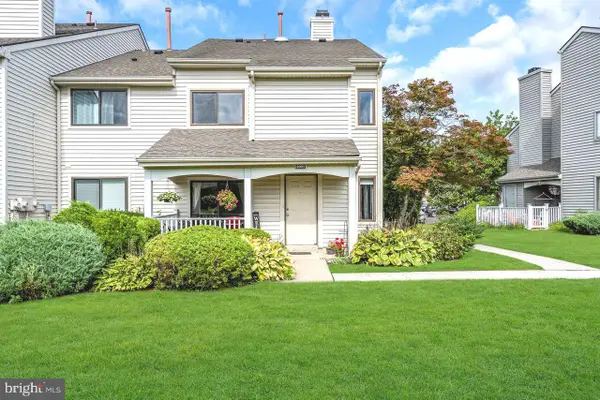 $240,000Active2 beds 2 baths1,087 sq. ft.
$240,000Active2 beds 2 baths1,087 sq. ft.2003 Sandra Rd, VOORHEES, NJ 08043
MLS# NJCD2099954Listed by: COLDWELL BANKER RESIDENTIAL BROKERAGE-PRINCETON JCT - Coming SoonOpen Sun, 1 to 3pm
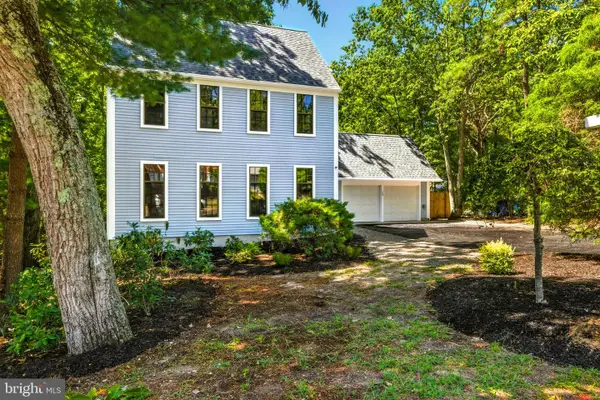 $770,000Coming Soon4 beds 3 baths
$770,000Coming Soon4 beds 3 baths109 William Feather Dr, VOORHEES, NJ 08043
MLS# NJCD2099926Listed by: BETTER HOMES AND GARDENS REAL ESTATE MATURO - Open Sun, 1 to 3pmNew
 $450,000Active3 beds 3 baths1,882 sq. ft.
$450,000Active3 beds 3 baths1,882 sq. ft.2 Lumbermill Ln, VOORHEES, NJ 08043
MLS# NJCD2099856Listed by: COLDWELL BANKER REALTY - Coming Soon
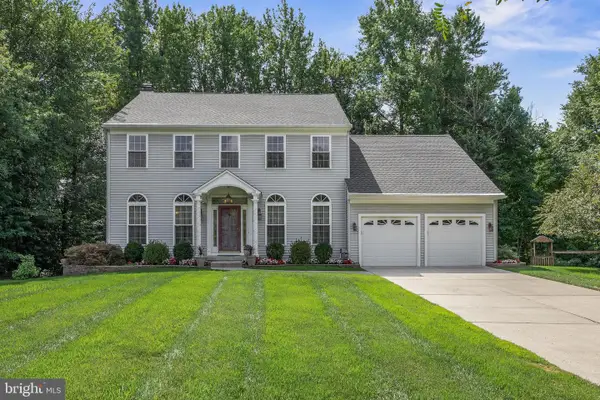 $675,000Coming Soon4 beds 3 baths
$675,000Coming Soon4 beds 3 baths6 Turnberry Ct, VOORHEES, NJ 08043
MLS# NJCD2099890Listed by: EXP REALTY, LLC - New
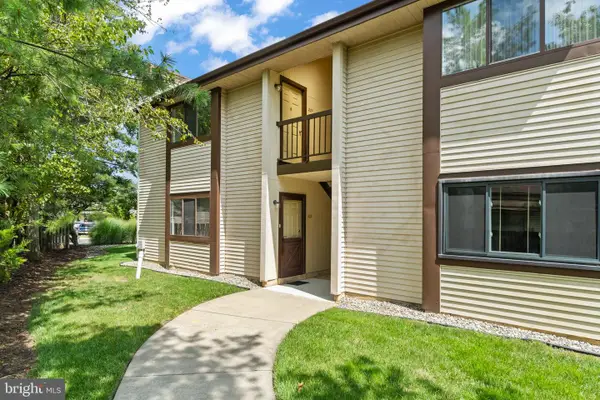 $250,000Active2 beds 2 baths1,112 sq. ft.
$250,000Active2 beds 2 baths1,112 sq. ft.207 Lucas Ln, VOORHEES, NJ 08043
MLS# NJCD2099738Listed by: ROMANO REALTY - New
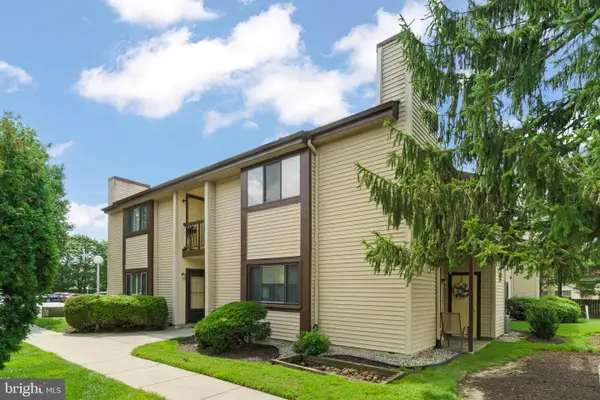 $250,000Active2 beds 2 baths1,112 sq. ft.
$250,000Active2 beds 2 baths1,112 sq. ft.204 Lucas Ln, VOORHEES, NJ 08043
MLS# NJCD2099742Listed by: ROMANO REALTY - New
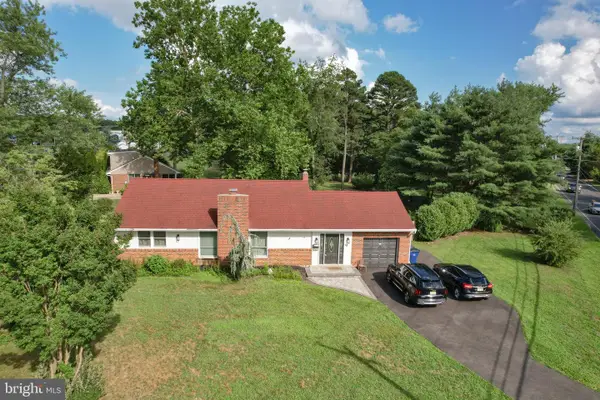 $525,000Active4 beds 3 baths2,490 sq. ft.
$525,000Active4 beds 3 baths2,490 sq. ft.11 Lakevilla Dr, VOORHEES, NJ 08043
MLS# NJCD2099634Listed by: LONG & FOSTER REAL ESTATE, INC. - Coming Soon
 $549,900Coming Soon4 beds 4 baths
$549,900Coming Soon4 beds 4 baths6 Hartley Ln, VOORHEES, NJ 08043
MLS# NJCD2099172Listed by: KELLER WILLIAMS REALTY - MOORESTOWN - Open Sun, 1 to 3pmNew
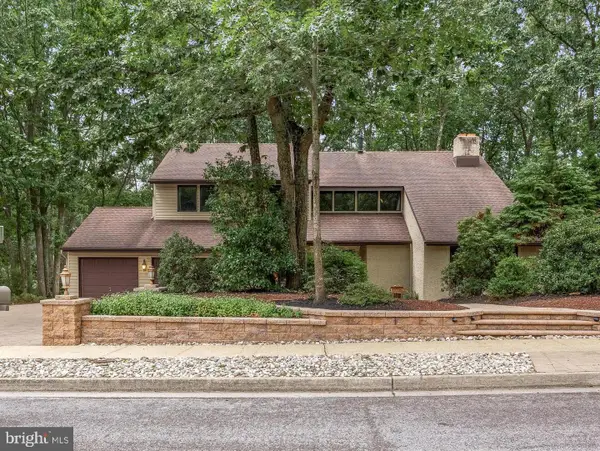 $650,000Active4 beds 3 baths2,604 sq. ft.
$650,000Active4 beds 3 baths2,604 sq. ft.66 Woodstone Dr, VOORHEES, NJ 08043
MLS# NJCD2099240Listed by: KELLER WILLIAMS REALTY - Open Sun, 1 to 3pmNew
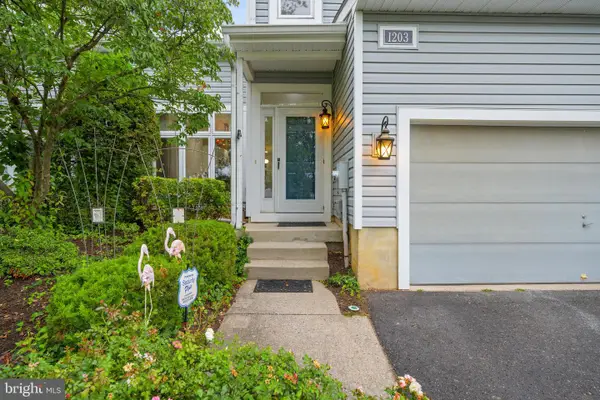 $599,900Active3 beds 3 baths2,150 sq. ft.
$599,900Active3 beds 3 baths2,150 sq. ft.1203 Champlain Dr, VOORHEES, NJ 08043
MLS# NJCD2099578Listed by: RE/MAX OF CHERRY HILL
