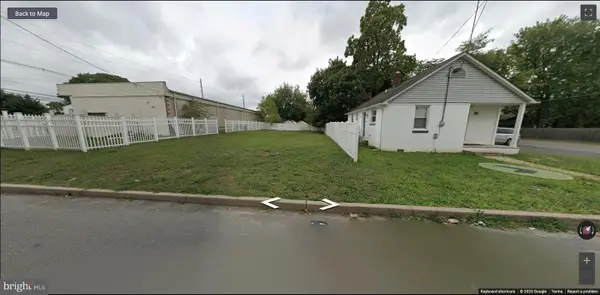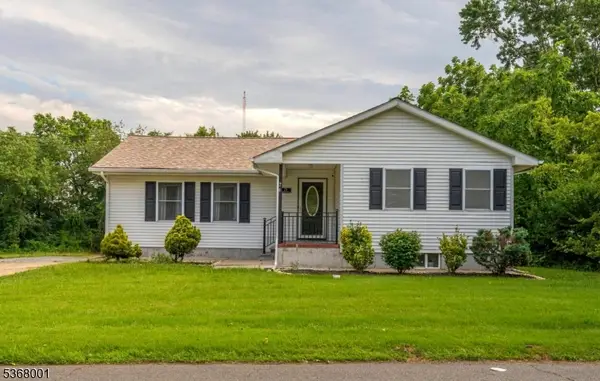38 Woodstone Dr, Voorhees, NJ 08043
Local realty services provided by:Better Homes and Gardens Real Estate Valley Partners
38 Woodstone Dr,Voorhees, NJ 08043
$474,900
- 4 Beds
- 3 Baths
- 2,913 sq. ft.
- Single family
- Pending
Listed by: michael thornton
Office: bhhs fox & roach-mt laurel
MLS#:NJCD2103230
Source:BRIGHTMLS
Price summary
- Price:$474,900
- Price per sq. ft.:$163.03
About this home
Investor Alert!! Welcome to this expanded Millwood model which offers 4 bedroom, 2.5 Baths, 2-car garage, 2,900+ square feet, Bonus recreational room on the first floor and full basement. This home is located in the desirable alluvium neighborhood. This home has great potential and looking for quick settlement. Property is being sold As-Is. When entering the home you will notice the bright and spacious two story foyer. The main level has a formal dining room, living room and family room off the kitchen with two sided brick fireplace. There is also a laundry room and recreational room which could be used as a bedroom or large office. Upstairs the master suite has a sitting room , two walk in closets and full bathroom. The three large bedrooms have plenty of closet space. Hot water heater is two years old. This property also has a two zone Gas furnace/AC. Great opportunity to make it your own. Centrally located to shopping, restaurants and major highways.
Contact an agent
Home facts
- Year built:1978
- Listing ID #:NJCD2103230
- Added:49 day(s) ago
- Updated:November 21, 2025 at 08:42 AM
Rooms and interior
- Bedrooms:4
- Total bathrooms:3
- Full bathrooms:2
- Half bathrooms:1
- Living area:2,913 sq. ft.
Heating and cooling
- Cooling:Central A/C
- Heating:Forced Air, Natural Gas
Structure and exterior
- Roof:Pitched, Shingle
- Year built:1978
- Building area:2,913 sq. ft.
- Lot area:0.45 Acres
Schools
- High school:EASTERN H.S.
Utilities
- Water:Public
- Sewer:Public Sewer
Finances and disclosures
- Price:$474,900
- Price per sq. ft.:$163.03
- Tax amount:$12,293 (2024)


