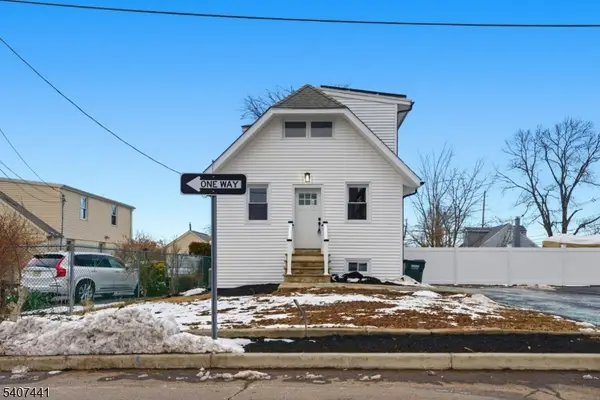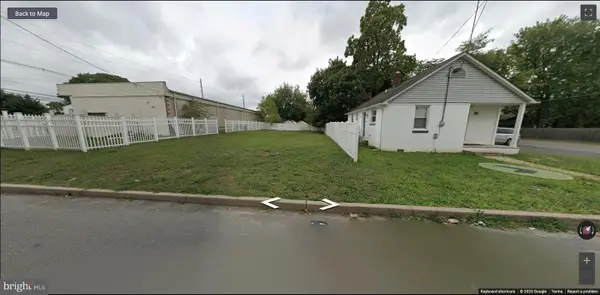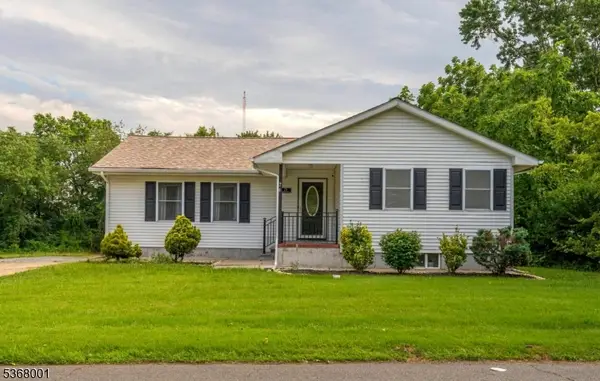39 Chippenham Dr, Voorhees, NJ 08043
Local realty services provided by:Better Homes and Gardens Real Estate Reserve
39 Chippenham Dr,Voorhees, NJ 08043
$620,000
- 4 Beds
- 3 Baths
- 2,937 sq. ft.
- Single family
- Pending
Listed by: svetlana katsnelson
Office: bhhs fox & roach-cherry hill
MLS#:NJCD2098632
Source:BRIGHTMLS
Price summary
- Price:$620,000
- Price per sq. ft.:$211.1
About this home
Location, location, location! Please be advised that the property Taxes for 2025 are $15,575 due to a recent reassessment. This is the ONE you’ve been waiting for. Welcome to Alluvium, one of the most desirable neighborhoods in Voorhees. Stunning DELTA model offers the perfect blend of style & comfort and gives you just enough open concept but still has a clear definition of rooms.
This beautiful contemporary home has been well maintained and is situating in close proximity to major routes, shopping, dining and parks in the highly rated Voorhees School District. Once inside the house you’ll be amazed by its openness and size. Spacious foyer with coat closet will lead you to the Living room with cathedral ceilings, recessed light and hardwood floors, step down and you are in the formal Dining room with plenty of soft, natural light and sliders to privat Trex deck. The open concept floor plan creates a seamless flow between the living room, dining room and kitchen, perfect for hosting gatherings. Well-appointed kitchen complete with ceramic tile flooring, a pantry for ample storage and large breakfast area. The cozy Family room features a wood burning fireplace with stone surround to keep you warm in long winter evenings. Easily can be used as a guest room with updated full bathroom. The sliding doors access to your own paradise with beautiful in-ground pool, outdoor shower, concrete and paver patios, landscape lighting and storage shed. This well-maintained backyard offers plenty of space for outdoor activities, gardening, or simply unwinding in the fresh air. The first level is not complete without upgraded full bathroom. Upstairs is the impressive primary suite with elevated ceilings, sitting area, plenty of closets and a newly updated en-suite bath, providing a private retreat. Three additional generous sized bedrooms, which offer plenty of room for rest and relaxation. Updated full bath and laundry room complete the upper level. Need extra living space? The finished basement provides a versatile area perfect for a home theater, office, or playroom. It’s an ideal spot for entertaining guests or enjoying quiet family nights. You will appreciate the amenities: private backyard, pool, outdoor shower, 2 car garage, cathedral ceilings, skylights, 3 full beautiful updated bathrooms, hardwood floors, recessed lights 2/3 zone A/C and heat much and more. Don't miss the opportunity to make this exceptional property your forever home. Don't delay call Lana today!
Contact an agent
Home facts
- Year built:1975
- Listing ID #:NJCD2098632
- Added:196 day(s) ago
- Updated:February 11, 2026 at 08:32 AM
Rooms and interior
- Bedrooms:4
- Total bathrooms:3
- Full bathrooms:3
- Living area:2,937 sq. ft.
Heating and cooling
- Cooling:Central A/C, Zoned
- Heating:90% Forced Air, Natural Gas
Structure and exterior
- Roof:Shingle
- Year built:1975
- Building area:2,937 sq. ft.
- Lot area:0.46 Acres
Utilities
- Water:Public
- Sewer:Public Sewer
Finances and disclosures
- Price:$620,000
- Price per sq. ft.:$211.1
- Tax amount:$13,532 (2024)
New listings near 39 Chippenham Dr
 $499,000Active3 beds 2 baths
$499,000Active3 beds 2 baths115 Frank St, Franklin Twp., NJ 08873
MLS# 4007040Listed by: RE/MAX OUR TOWN $130,000Active0 Acres
$130,000Active0 Acres112 Fuller St, SOMERSET, NJ 08873
MLS# NJSO2005070Listed by: EXP REALTY, LLC $524,999Pending4 beds 3 baths
$524,999Pending4 beds 3 baths78 Churchill Ave, Franklin Twp., NJ 08873
MLS# 3974132Listed by: SOCIETY REAL ESTATE

