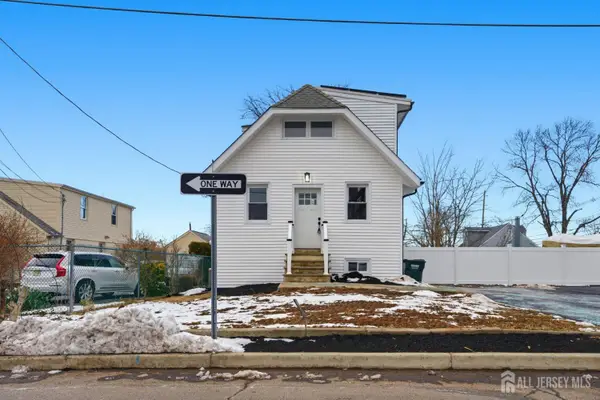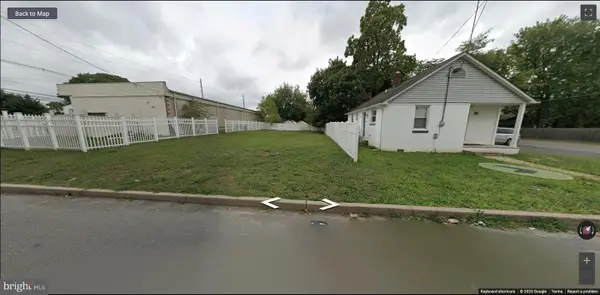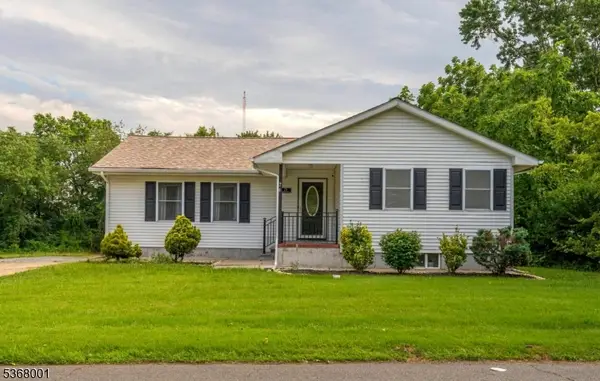- BHGRE®
- New Jersey
- Voorhees
- 4 Berkshire Dr
4 Berkshire Dr, Voorhees, NJ 08043
Local realty services provided by:Better Homes and Gardens Real Estate Maturo
4 Berkshire Dr,Voorhees, NJ 08043
$655,000
- 3 Beds
- 3 Baths
- 2,771 sq. ft.
- Single family
- Pending
Listed by: mary ann fischer
Office: bhhs fox & roach-marlton
MLS#:NJCD2103942
Source:BRIGHTMLS
Price summary
- Price:$655,000
- Price per sq. ft.:$236.38
About this home
"New Price" - Motivated Seller - ACT FAST! From the moment you approach this home, it's architectural beauty and meticulous landscaping set the tone for what awaits inside. Step into a generous foyer that warmly greets your company, with a private first-floor office ready to meet your needs. Enter into a spacious, elegant sun-lit living room that flows seamlessly into a sun-drenched luxe dining room. A true centerpiece of the home, the kitchen features extensive counter space, abundant storage, pantry, seating area and functional island perfect for gathering. Classic French Doors provide a stunning entry into the foyer and formal dining room, setting a refined tone. The kitchen overlooks the impressive family room with brick wood burning fireplace creating a warm, cozy setting for relaxing and entertaining. The family room also offers seamless access to the large double trex deck with 2 benches for additional seating and casual conversation and two areas for casual seating and eating extending your living space outdoors. Imagine your morning java or evening chardonnay overlooking the private lush landscaping! This level also offers an updated powder room, laundry room and entry to a large 2 car garage. The primary bedroom is truly expansive, offering the perfect retreat with a private sitting room, generous walk-in closet, and a beautifully updated primary bath showcasing a double vanity, towel warmer, oversized shower with triple shower heads and its own tankless hot water system, soaking tub and heated floors. Tucked just off the sitting area is a practical storage nook, perfect for handling overflow or seasonal items. Two spacious bedrooms and an updated hall bath round out this level beautifully. Need more reasons to say yes to this address? Voorhees is known as "The Success Address", Meticulously maintained, Roof - 2years old and upgraded windows. Minutes to Patco Speed Line to Philadelphia and NJ Transit train to Atlantic City, Blue Ribbon Schools, Close to Major Highways, upscale shopping and dining nearby and an hour drive to the Shore points. Voorhees is a vibrant and welcoming community known for its strong sense of neighborhoods. Act quickly - don't miss your chance. Call today to schedule your appointment - this beautiful home is sure to sell fast.
Contact an agent
Home facts
- Year built:1988
- Listing ID #:NJCD2103942
- Added:104 day(s) ago
- Updated:January 30, 2026 at 04:56 PM
Rooms and interior
- Bedrooms:3
- Total bathrooms:3
- Full bathrooms:2
- Half bathrooms:1
- Living area:2,771 sq. ft.
Heating and cooling
- Cooling:Central A/C
- Heating:Forced Air, Natural Gas
Structure and exterior
- Roof:Architectural Shingle
- Year built:1988
- Building area:2,771 sq. ft.
- Lot area:0.29 Acres
Schools
- High school:EASTERN H.S.
- Middle school:VOORHEES M.S.
Utilities
- Water:Public
- Sewer:Public Sewer
Finances and disclosures
- Price:$655,000
- Price per sq. ft.:$236.38
- Tax amount:$11,579 (2024)
New listings near 4 Berkshire Dr
- Open Sat, 1 to 4pmNew
 $499,000Active3 beds 2 baths840 sq. ft.
$499,000Active3 beds 2 baths840 sq. ft.-115 Frank Street, Franklin Twsp, NJ 08873
MLS# 2609978RListed by: RE/MAX OUR TOWN  $130,000Active0 Acres
$130,000Active0 Acres112 Fuller St, SOMERSET, NJ 08873
MLS# NJSO2005070Listed by: EXP REALTY, LLC $524,999Pending4 beds 3 baths
$524,999Pending4 beds 3 baths78 Churchill Ave, Franklin Twp., NJ 08873
MLS# 3974132Listed by: SOCIETY REAL ESTATE

