58 Forrest Hills Dr, VOORHEES, NJ 08043
Local realty services provided by:Better Homes and Gardens Real Estate Cassidon Realty
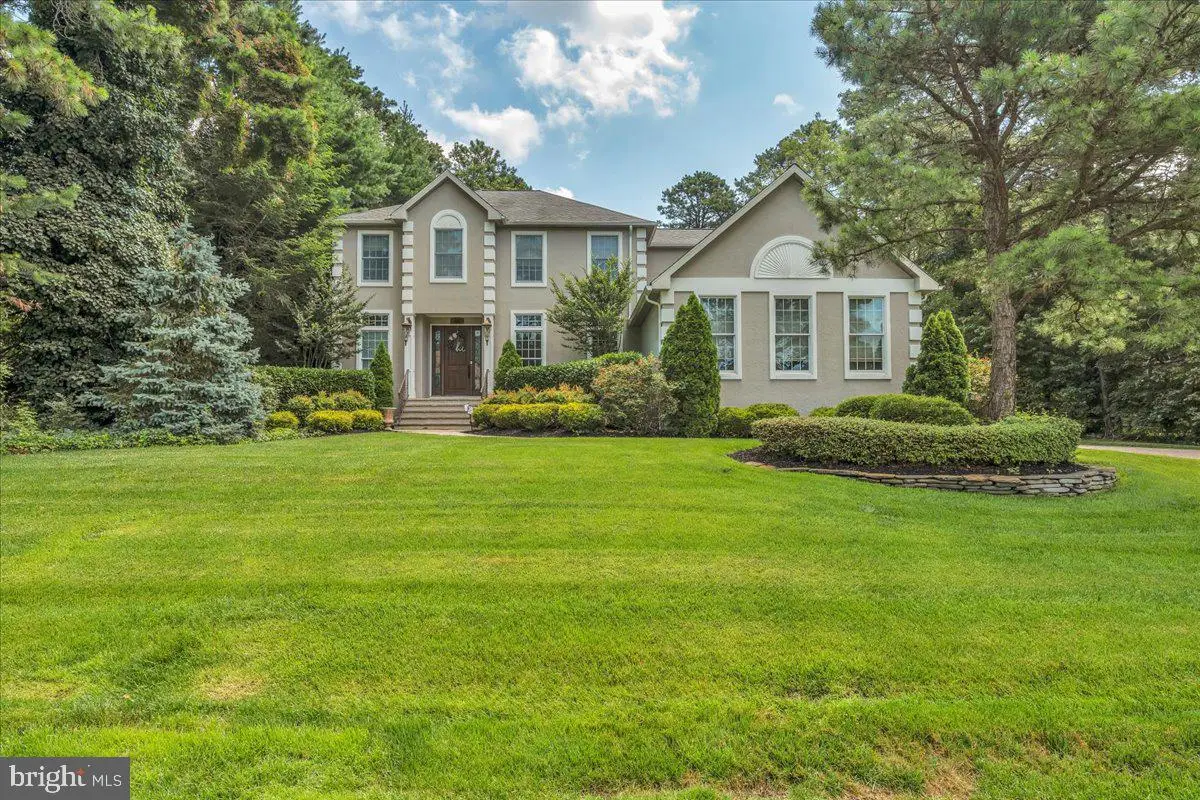
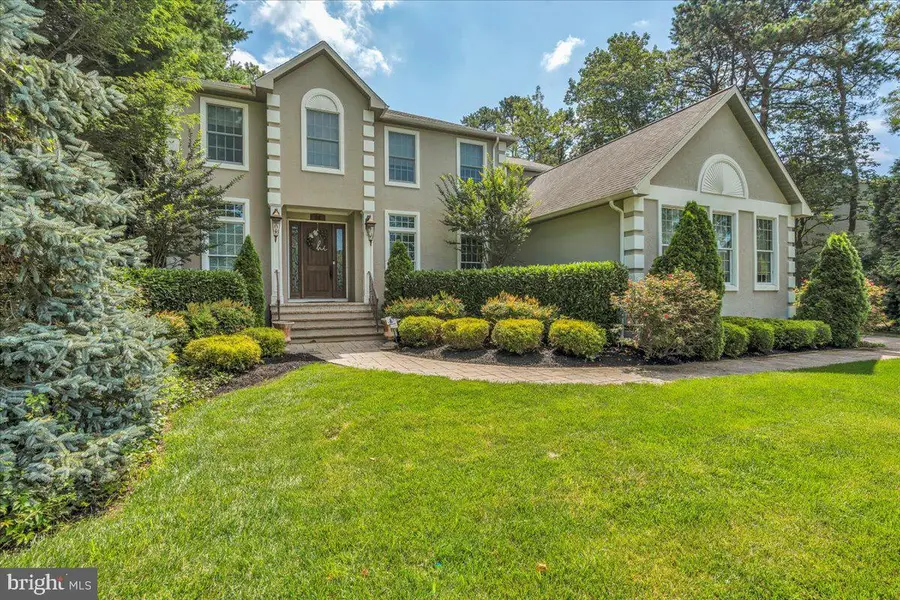
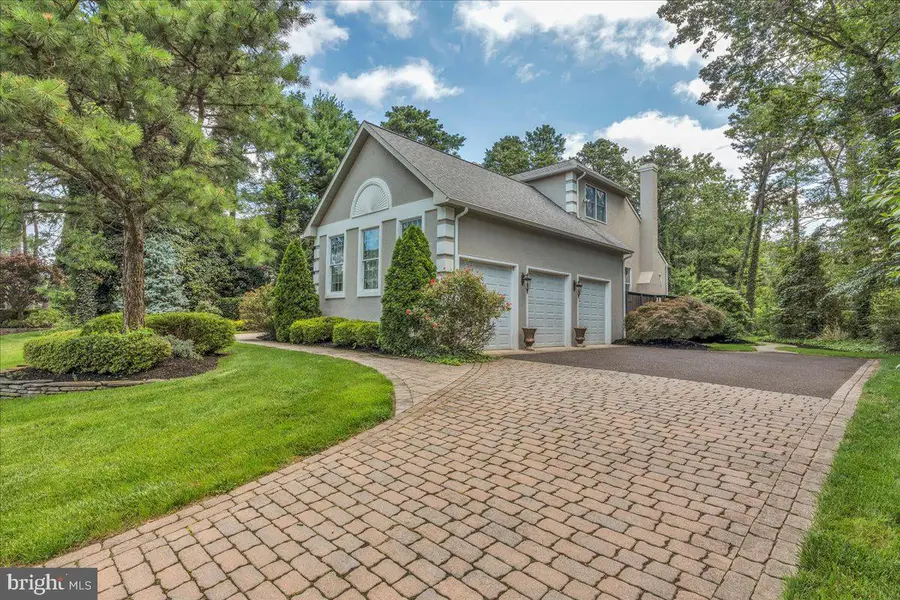
58 Forrest Hills Dr,VOORHEES, NJ 08043
$789,900
- 4 Beds
- 3 Baths
- 3,207 sq. ft.
- Single family
- Pending
Listed by:val f. nunnenkamp jr.
Office:keller williams realty - marlton
MLS#:NJCD2096528
Source:BRIGHTMLS
Price summary
- Price:$789,900
- Price per sq. ft.:$246.3
- Monthly HOA dues:$23.83
About this home
Very rare Chelsea Model located in one of Voorhees most popular swim club community's of "Sturbridge Woods". Grand foyer with winding staircase, dark hardwood floors, 10 feet ceilings plus spacious living room and dining room with room for 20 guests to enjoy. The new custom white kitchen with quartz countertop island and custom backsplash is the focal point! The family room offers floor to ceiling stone fireplace, and wood floors. You will love the upper level with 4 spacious bedrooms, 2 more baths and a great closet. In the future, there’s plenty of space to add a living area in the extra height basement! You will enjoy the 3 car side entry garage, new roof in 2013, new hot water heater in 2018 and HVAC in 2013. This home offers a great private yard with a deck, green grass and a sprinkler system! Please note there is possession before 2025 school year begins so make this your new home!
Contact an agent
Home facts
- Year built:1993
- Listing Id #:NJCD2096528
- Added:48 day(s) ago
- Updated:August 13, 2025 at 07:30 AM
Rooms and interior
- Bedrooms:4
- Total bathrooms:3
- Full bathrooms:2
- Half bathrooms:1
- Living area:3,207 sq. ft.
Heating and cooling
- Cooling:Central A/C
- Heating:Forced Air, Natural Gas
Structure and exterior
- Roof:Shingle
- Year built:1993
- Building area:3,207 sq. ft.
- Lot area:0.34 Acres
Utilities
- Water:Public
- Sewer:Public Sewer
Finances and disclosures
- Price:$789,900
- Price per sq. ft.:$246.3
- Tax amount:$18,412 (2024)
New listings near 58 Forrest Hills Dr
- Coming SoonOpen Sun, 1 to 3pm
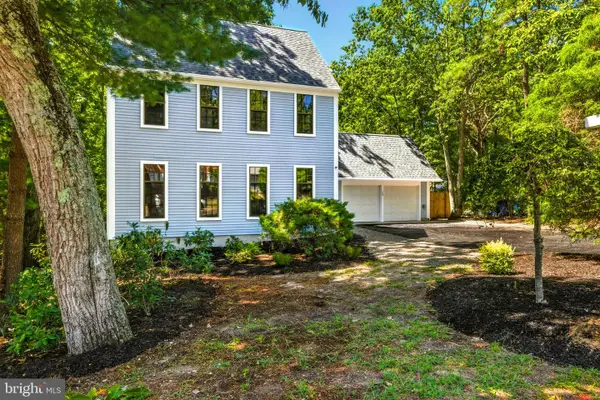 $770,000Coming Soon4 beds 3 baths
$770,000Coming Soon4 beds 3 baths109 William Feather Dr, VOORHEES, NJ 08043
MLS# NJCD2099926Listed by: BETTER HOMES AND GARDENS REAL ESTATE MATURO - Open Sun, 1 to 3pmNew
 $450,000Active3 beds 3 baths1,882 sq. ft.
$450,000Active3 beds 3 baths1,882 sq. ft.2 Lumbermill Ln, VOORHEES, NJ 08043
MLS# NJCD2099856Listed by: COLDWELL BANKER REALTY - Coming Soon
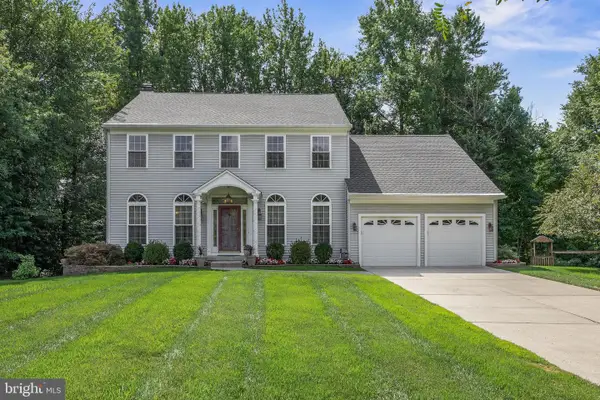 $675,000Coming Soon4 beds 3 baths
$675,000Coming Soon4 beds 3 baths6 Turnberry Ct, VOORHEES, NJ 08043
MLS# NJCD2099890Listed by: EXP REALTY, LLC - Coming Soon
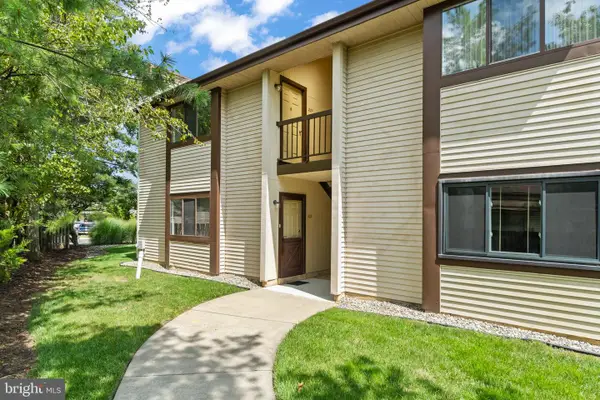 $250,000Coming Soon2 beds 2 baths
$250,000Coming Soon2 beds 2 baths207 Lucas Ln, VOORHEES, NJ 08043
MLS# NJCD2099738Listed by: ROMANO REALTY - Coming Soon
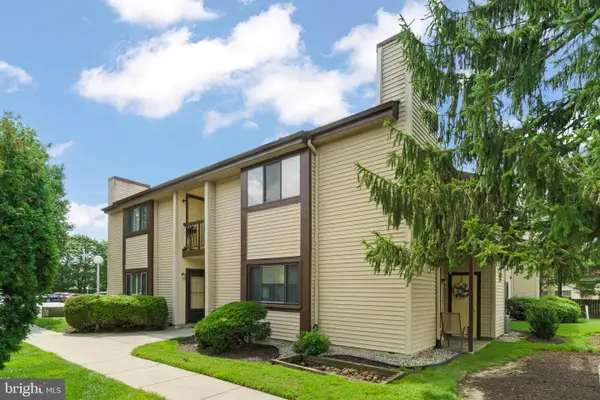 $250,000Coming Soon2 beds 2 baths
$250,000Coming Soon2 beds 2 baths204 Lucas Ln, VOORHEES, NJ 08043
MLS# NJCD2099742Listed by: ROMANO REALTY - New
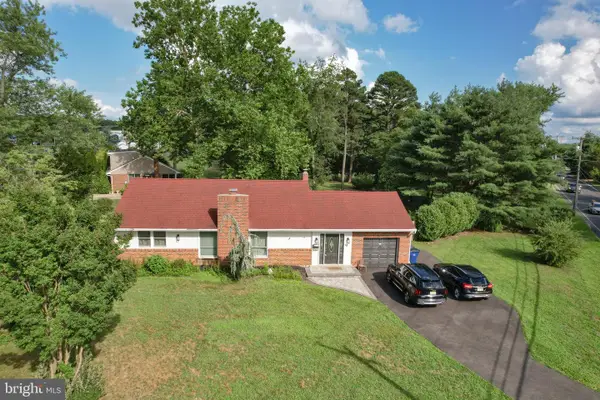 $525,000Active4 beds 3 baths2,490 sq. ft.
$525,000Active4 beds 3 baths2,490 sq. ft.11 Lakevilla Dr, VOORHEES, NJ 08043
MLS# NJCD2099634Listed by: LONG & FOSTER REAL ESTATE, INC. - Coming Soon
 $549,900Coming Soon4 beds 4 baths
$549,900Coming Soon4 beds 4 baths6 Hartley Ln, VOORHEES, NJ 08043
MLS# NJCD2099172Listed by: KELLER WILLIAMS REALTY - MOORESTOWN - Open Sun, 1 to 3pmNew
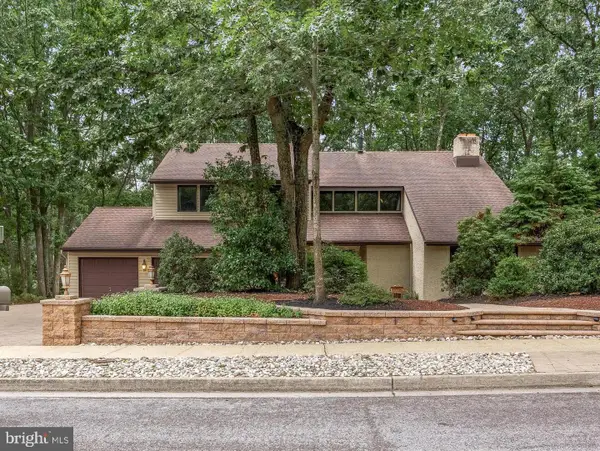 $650,000Active4 beds 3 baths2,604 sq. ft.
$650,000Active4 beds 3 baths2,604 sq. ft.66 Woodstone Dr, VOORHEES, NJ 08043
MLS# NJCD2099240Listed by: KELLER WILLIAMS REALTY - Open Sun, 1 to 3pmNew
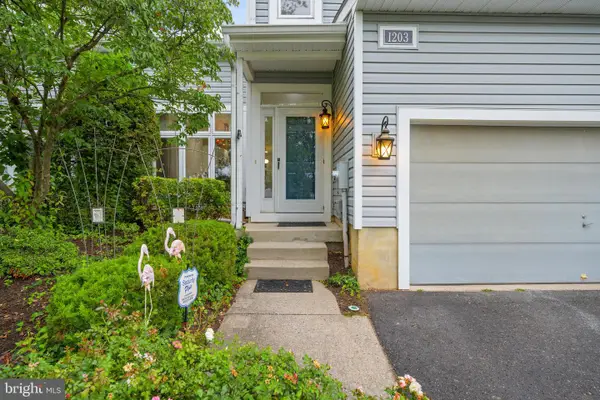 $599,900Active3 beds 3 baths2,150 sq. ft.
$599,900Active3 beds 3 baths2,150 sq. ft.1203 Champlain Dr, VOORHEES, NJ 08043
MLS# NJCD2099578Listed by: RE/MAX OF CHERRY HILL - New
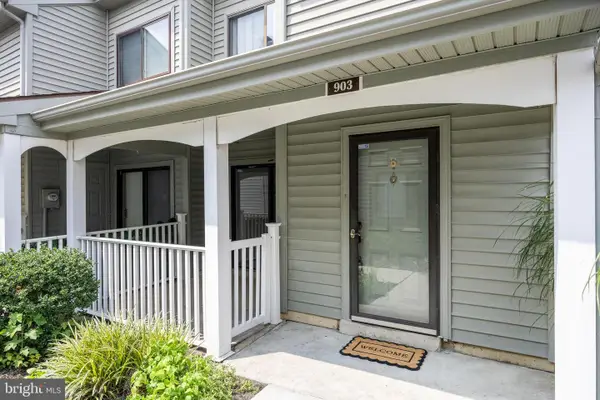 $198,000Active2 beds 2 baths1,087 sq. ft.
$198,000Active2 beds 2 baths1,087 sq. ft.903 Gregorys Way, VOORHEES, NJ 08043
MLS# NJCD2099456Listed by: BHHS FOX & ROACH-MARLTON
