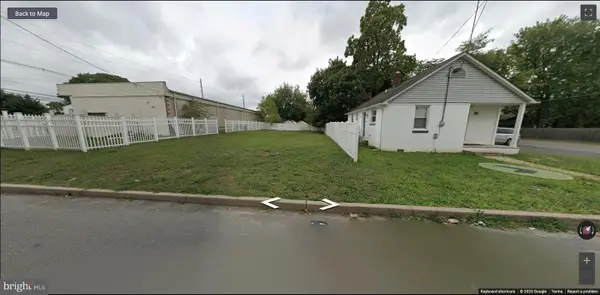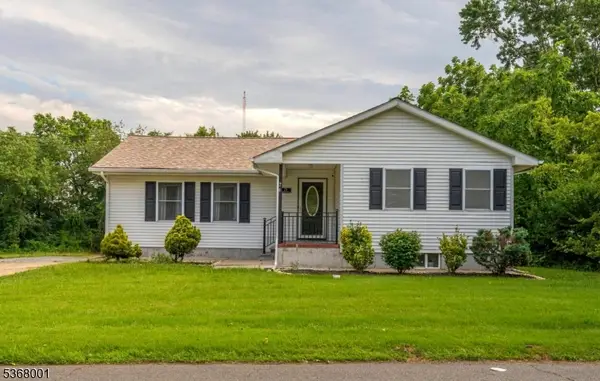6 Oak Ridge Dr, Voorhees, NJ 08043
Local realty services provided by:Better Homes and Gardens Real Estate Reserve
6 Oak Ridge Dr,Voorhees, NJ 08043
$899,900
- 5 Beds
- 5 Baths
- 4,209 sq. ft.
- Single family
- Pending
Listed by: robert s grace
Office: exp realty, llc.
MLS#:NJCD2106220
Source:BRIGHTMLS
Price summary
- Price:$899,900
- Price per sq. ft.:$213.8
About this home
What a home in the very desirable Lost Tree development in Voorhees!! This formal model two story contemporary colonial offers over 4200 sq ft plus a finished basement. The beautiful center hall greats you as you enter this grand home with a very open layout. The study on the main floor offers a full bath, creating a fifth bedroom. The other four bedrooms are on the second level as well as three full baths. The finished basement also offers a full bath creating convenience for everyone. The double sided fireplace makes for cozy nights. The oversized eat in kitchen is centered with a breakfast island leading to a formal dining room. There is a sliding door in the kitchen that leads to a newer stamped concrete tiered deck in the rear yard for entertaining. The basement is finished that boasts high ceiling and ample living space. The dual zoned HVAC units are both under 10 years old and the roof is approximately 13 years old. Other amenities include a security system, ceiling fans, cathedral ceilings and a 3 car side turned garage. The home backs to woods on almost a half acre of land. All this plus very highly rated Voorhees schools, nearby shopping, playgrounds, dining, medical facilities and a state of the art Virtua Fitness center. Some personal touches can make this home yours!!! Don't miss out seeing this home!! The property is being sold as is.
Contact an agent
Home facts
- Year built:1996
- Listing ID #:NJCD2106220
- Added:51 day(s) ago
- Updated:January 08, 2026 at 08:34 AM
Rooms and interior
- Bedrooms:5
- Total bathrooms:5
- Full bathrooms:4
- Half bathrooms:1
- Living area:4,209 sq. ft.
Heating and cooling
- Cooling:Central A/C
- Heating:Forced Air, Natural Gas
Structure and exterior
- Roof:Shingle
- Year built:1996
- Building area:4,209 sq. ft.
- Lot area:0.47 Acres
Schools
- High school:EASTERN H.S.
- Middle school:VOORHEES M.S.
Utilities
- Water:Public
- Sewer:Public Sewer
Finances and disclosures
- Price:$899,900
- Price per sq. ft.:$213.8
- Tax amount:$23,086 (2025)


